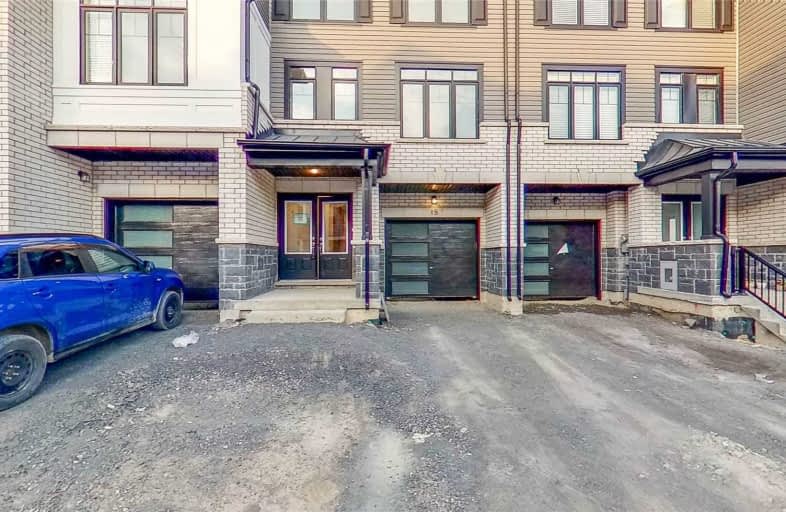Sold on Aug 12, 2021
Note: Property is not currently for sale or for rent.

-
Type: Att/Row/Twnhouse
-
Style: 3-Storey
-
Size: 1500 sqft
-
Lot Size: 18 x 90 Feet
-
Age: New
-
Taxes: $1 per year
-
Days on Site: 3 Days
-
Added: Aug 09, 2021 (3 days on market)
-
Updated:
-
Last Checked: 2 months ago
-
MLS®#: E5333149
-
Listed By: Loyalty real estate, brokerage
Brand New Executive Style Town Homes In Bowmanville Located At The South East Corner Of Scugog St & Concession Rd 3. Fabulous Location; Walk To Public & High Schools, Park, Grocery Store & Great For Community.Bright Homes With Excellent Practical Layout.
Extras
S/S Fridge, S/S Stove, S/S Dishwasher White Washer & Dryer, A/C . All Electric Lighting Fixtures.$138/Month Potl Fee.
Property Details
Facts for 15 Ambereen Place, Clarington
Status
Days on Market: 3
Last Status: Sold
Sold Date: Aug 12, 2021
Closed Date: Aug 31, 2021
Expiry Date: Nov 30, 2021
Sold Price: $770,000
Unavailable Date: Aug 12, 2021
Input Date: Aug 09, 2021
Prior LSC: Listing with no contract changes
Property
Status: Sale
Property Type: Att/Row/Twnhouse
Style: 3-Storey
Size (sq ft): 1500
Age: New
Area: Clarington
Community: Bowmanville
Availability Date: Tbd
Inside
Bedrooms: 3
Bathrooms: 4
Kitchens: 1
Rooms: 6
Den/Family Room: Yes
Air Conditioning: None
Fireplace: No
Laundry Level: Main
Washrooms: 4
Building
Basement: Unfinished
Heat Type: Forced Air
Heat Source: Gas
Exterior: Brick
Exterior: Vinyl Siding
Energy Certificate: N
Green Verification Status: N
Water Supply: Municipal
Special Designation: Unknown
Parking
Driveway: Private
Garage Spaces: 1
Garage Type: Built-In
Covered Parking Spaces: 2
Total Parking Spaces: 3
Fees
Tax Year: 2021
Tax Legal Description: Lot 52 Plan 40M-2612
Taxes: $1
Land
Cross Street: Concession 3 & Scugo
Municipality District: Clarington
Fronting On: South
Pool: None
Sewer: Sewers
Lot Depth: 90 Feet
Lot Frontage: 18 Feet
Additional Media
- Virtual Tour: https://my.matterport.com/show/?m=1PTZHXUBmXM&mls=1
Rooms
Room details for 15 Ambereen Place, Clarington
| Type | Dimensions | Description |
|---|---|---|
| Dining 2nd | 3.78 x 2.82 | W/O To Balcony |
| Kitchen 2nd | 4.22 x 3.20 | Breakfast Bar |
| Living 2nd | 5.28 x 3.51 | |
| Master 3rd | 3.66 x 3.35 | 4 Pc Ensuite, W/I Closet, French Doors |
| 2nd Br 3rd | 2.59 x 2.46 | |
| 3rd Br 3rd | 2.57 x 2.46 | Raised Floor |
| Laundry Main | - | Tile Floor |

| XXXXXXXX | XXX XX, XXXX |
XXXX XXX XXXX |
$XXX,XXX |
| XXX XX, XXXX |
XXXXXX XXX XXXX |
$XXX,XXX | |
| XXXXXXXX | XXX XX, XXXX |
XXXXXXX XXX XXXX |
|
| XXX XX, XXXX |
XXXXXX XXX XXXX |
$XXX,XXX |
| XXXXXXXX XXXX | XXX XX, XXXX | $770,000 XXX XXXX |
| XXXXXXXX XXXXXX | XXX XX, XXXX | $649,900 XXX XXXX |
| XXXXXXXX XXXXXXX | XXX XX, XXXX | XXX XXXX |
| XXXXXXXX XXXXXX | XXX XX, XXXX | $799,900 XXX XXXX |

École élémentaire publique L'Héritage
Elementary: PublicChar-Lan Intermediate School
Elementary: PublicSt Peter's School
Elementary: CatholicHoly Trinity Catholic Elementary School
Elementary: CatholicÉcole élémentaire catholique de l'Ange-Gardien
Elementary: CatholicWilliamstown Public School
Elementary: PublicÉcole secondaire publique L'Héritage
Secondary: PublicCharlottenburgh and Lancaster District High School
Secondary: PublicSt Lawrence Secondary School
Secondary: PublicÉcole secondaire catholique La Citadelle
Secondary: CatholicHoly Trinity Catholic Secondary School
Secondary: CatholicCornwall Collegiate and Vocational School
Secondary: Public
