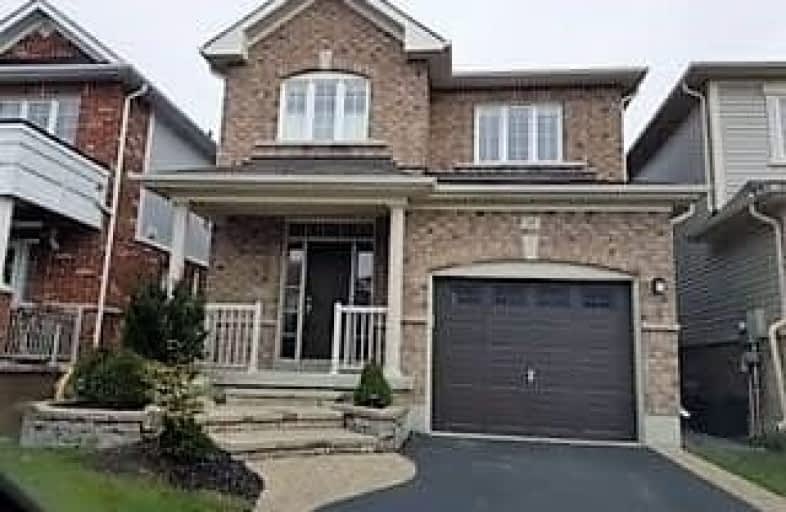
Campbell Children's School
Elementary: Hospital
1.48 km
Lydia Trull Public School
Elementary: Public
1.32 km
Dr Emily Stowe School
Elementary: Public
0.95 km
St. Mother Teresa Catholic Elementary School
Elementary: Catholic
0.79 km
Good Shepherd Catholic Elementary School
Elementary: Catholic
1.17 km
Dr G J MacGillivray Public School
Elementary: Public
0.51 km
DCE - Under 21 Collegiate Institute and Vocational School
Secondary: Public
5.89 km
G L Roberts Collegiate and Vocational Institute
Secondary: Public
5.99 km
Monsignor John Pereyma Catholic Secondary School
Secondary: Catholic
4.58 km
Courtice Secondary School
Secondary: Public
2.15 km
Holy Trinity Catholic Secondary School
Secondary: Catholic
1.52 km
Eastdale Collegiate and Vocational Institute
Secondary: Public
3.94 km





