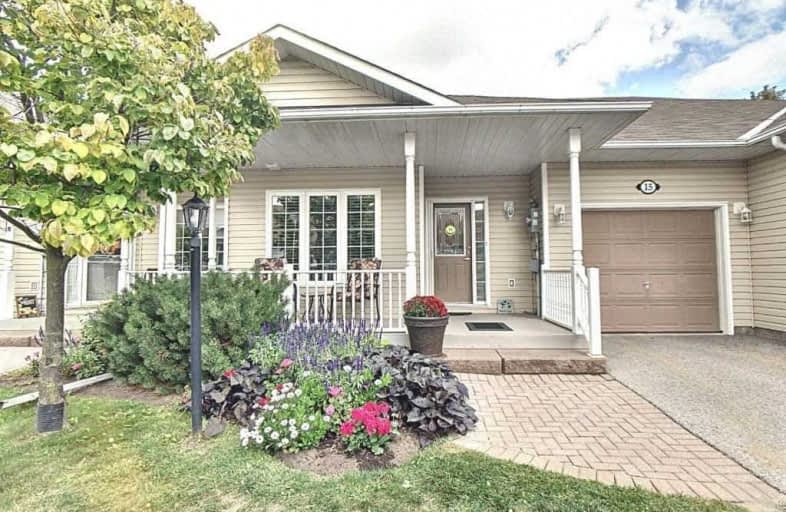Sold on Sep 29, 2020
Note: Property is not currently for sale or for rent.

-
Type: Att/Row/Twnhouse
-
Style: Bungalow
-
Size: 1100 sqft
-
Lot Size: 0 x 0 Feet
-
Age: No Data
-
Taxes: $2,083 per year
-
Days on Site: 11 Days
-
Added: Sep 18, 2020 (1 week on market)
-
Updated:
-
Last Checked: 3 months ago
-
MLS®#: E4918340
-
Listed By: Purplebricks, brokerage
Carefree Living In Wilmot Creek Adult-Lifestyle Land-Lease Community. Stunning Bungalow Townhome Has Complete Lawn, Garden And Snow Removal Package, Plus Exterior Cleaning Once A Year. Finished Basement With Den, Recreation Room And Third Bedroom. Single Car Garage. Great Room Is Over 400 Sq Ft With Hardwood Floors, Crown Moulding And New Gas Fireplace. Laundry Room With Direct Access To Garage. $763.15 Mth Lease, $173.61 Mth Taxes. Lovely!
Property Details
Facts for 15 Garden Manor Place, Clarington
Status
Days on Market: 11
Last Status: Sold
Sold Date: Sep 29, 2020
Closed Date: Nov 04, 2020
Expiry Date: Jan 17, 2021
Sold Price: $489,000
Unavailable Date: Sep 29, 2020
Input Date: Sep 18, 2020
Property
Status: Sale
Property Type: Att/Row/Twnhouse
Style: Bungalow
Size (sq ft): 1100
Area: Clarington
Community: Newcastle
Availability Date: Flex
Inside
Bedrooms: 2
Bedrooms Plus: 1
Bathrooms: 2
Kitchens: 1
Rooms: 5
Den/Family Room: No
Air Conditioning: Central Air
Fireplace: Yes
Laundry Level: Main
Washrooms: 2
Building
Basement: Finished
Heat Type: Forced Air
Heat Source: Gas
Exterior: Vinyl Siding
Water Supply: Municipal
Special Designation: Landlease
Parking
Driveway: Private
Garage Spaces: 1
Garage Type: Built-In
Covered Parking Spaces: 1
Total Parking Spaces: 2
Fees
Tax Year: 2020
Tax Legal Description: Pcl 32-4 Sec Con. 1(Clarke); 1Stly: Pt Lts 1 & 2,
Taxes: $2,083
Land
Cross Street: Wilmot Creek Rd/Hink
Municipality District: Clarington
Fronting On: North
Pool: None
Sewer: Sewers
Acres: < .50
Rooms
Room details for 15 Garden Manor Place, Clarington
| Type | Dimensions | Description |
|---|---|---|
| Master Main | 3.66 x 4.72 | |
| 2nd Br Main | 3.20 x 3.66 | |
| Dining Main | 4.95 x 3.07 | |
| Kitchen Main | 2.64 x 3.20 | |
| Living Main | 4.95 x 3.99 | |
| 3rd Br Bsmt | 3.61 x 4.06 | |
| Den Bsmt | 1.98 x 4.27 | |
| Rec Bsmt | 4.29 x 6.60 |
| XXXXXXXX | XXX XX, XXXX |
XXXX XXX XXXX |
$XXX,XXX |
| XXX XX, XXXX |
XXXXXX XXX XXXX |
$XXX,XXX |
| XXXXXXXX XXXX | XXX XX, XXXX | $489,000 XXX XXXX |
| XXXXXXXX XXXXXX | XXX XX, XXXX | $489,900 XXX XXXX |

Vincent Massey Public School
Elementary: PublicJohn M James School
Elementary: PublicSt. Joseph Catholic Elementary School
Elementary: CatholicSt. Francis of Assisi Catholic Elementary School
Elementary: CatholicNewcastle Public School
Elementary: PublicDuke of Cambridge Public School
Elementary: PublicCentre for Individual Studies
Secondary: PublicClarke High School
Secondary: PublicHoly Trinity Catholic Secondary School
Secondary: CatholicClarington Central Secondary School
Secondary: PublicBowmanville High School
Secondary: PublicSt. Stephen Catholic Secondary School
Secondary: Catholic

