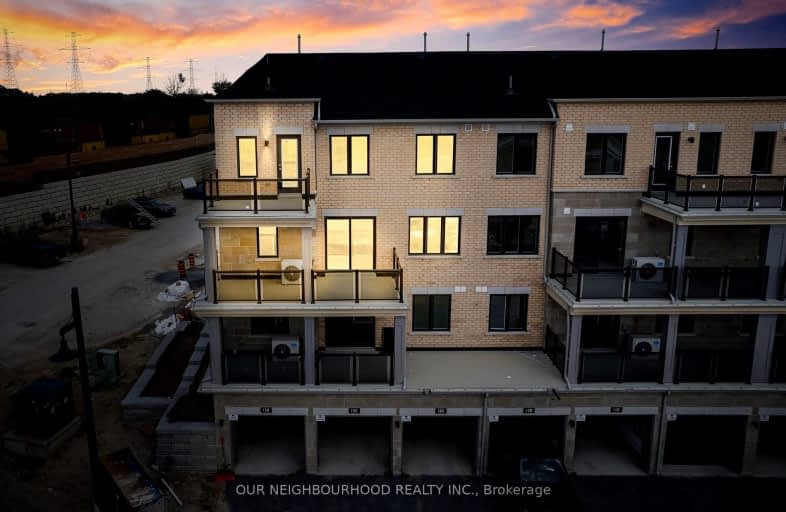Car-Dependent
- Almost all errands require a car.
5
/100
Somewhat Bikeable
- Almost all errands require a car.
20
/100

Central Public School
Elementary: Public
4.06 km
Vincent Massey Public School
Elementary: Public
3.19 km
Waverley Public School
Elementary: Public
3.62 km
John M James School
Elementary: Public
3.94 km
St. Joseph Catholic Elementary School
Elementary: Catholic
2.38 km
Duke of Cambridge Public School
Elementary: Public
3.36 km
Centre for Individual Studies
Secondary: Public
4.83 km
Clarke High School
Secondary: Public
6.57 km
Holy Trinity Catholic Secondary School
Secondary: Catholic
10.09 km
Clarington Central Secondary School
Secondary: Public
5.36 km
Bowmanville High School
Secondary: Public
3.45 km
St. Stephen Catholic Secondary School
Secondary: Catholic
5.66 km
-
Port Darlington East Beach Park
E Beach Rd (Port Darlington Road), Bowmanville ON 1.28km -
Bowmanville Dog Park
Port Darlington Rd (West Beach Rd), Bowmanville ON 1.74km -
Soper Creek Park
Bowmanville ON 2.23km
-
CIBC
146 Liberty St N, Bowmanville ON L1C 2M3 2.42km -
RBC Royal Bank
1 Wheelhouse Dr, Newcastle ON L1B 1B9 2.64km -
BMO Bank of Montreal
243 King St E, Bowmanville ON L1C 3X1 2.75km


