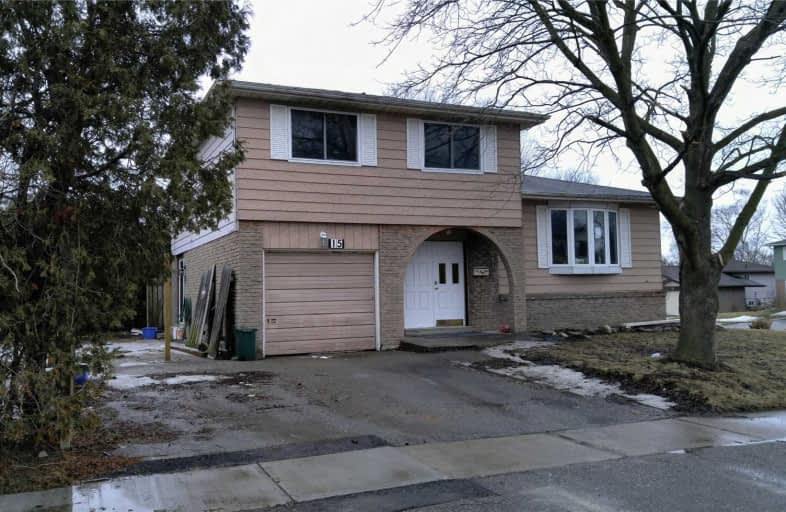
Central Public School
Elementary: Public
1.69 km
Vincent Massey Public School
Elementary: Public
0.82 km
Waverley Public School
Elementary: Public
1.70 km
John M James School
Elementary: Public
1.92 km
St. Joseph Catholic Elementary School
Elementary: Catholic
0.54 km
Duke of Cambridge Public School
Elementary: Public
1.00 km
Centre for Individual Studies
Secondary: Public
2.48 km
Clarke High School
Secondary: Public
6.89 km
Holy Trinity Catholic Secondary School
Secondary: Catholic
8.17 km
Clarington Central Secondary School
Secondary: Public
3.10 km
Bowmanville High School
Secondary: Public
1.11 km
St. Stephen Catholic Secondary School
Secondary: Catholic
3.30 km
