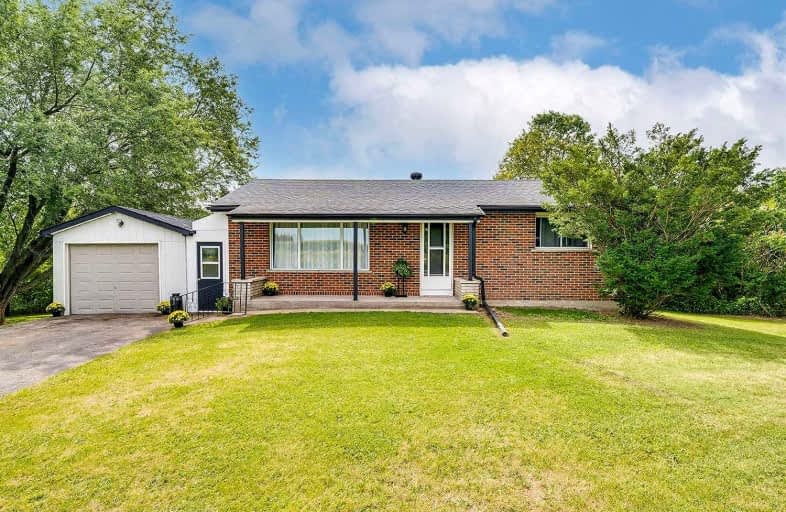Sold on Sep 15, 2021
Note: Property is not currently for sale or for rent.

-
Type: Detached
-
Style: Bungalow
-
Size: 700 sqft
-
Lot Size: 150 x 240 Feet
-
Age: No Data
-
Taxes: $4,132 per year
-
Days on Site: 5 Days
-
Added: Sep 09, 2021 (5 days on market)
-
Updated:
-
Last Checked: 2 months ago
-
MLS®#: E5365888
-
Listed By: Re/max jazz inc., brokerage
A Little Slice Of Country Living In This 2+1 Bed, 2 Bath Bungalow, Nestled On A Large 150' X 240' Lot With Stunning Views Of Trees & Fields From All Angles, Located Mins From Town. The Lg Window In Living Allows Lots Of Natural Light. Dining/Kitchen Combo Boasts Views Of The Backyard W/ Access To A Breezeway Leading To The 1 Car Garage. 2 Beds W/ Vinyl Flooring & 4 Piece Bath On The Main Floor. Partially Finished Bsmt W/ Den, Wet Bar, Laundry & Sep Entrance.
Extras
Enjoy Private Living With No Neighbours Close By & Mere Mins To All Major Amenities, Shopping, Restaurants, Trails, Oshawa Zoo, Hwy 407 & Enniskillen General Store. Hwt Rental.
Property Details
Facts for 1503 Regional Road 3 Road, Clarington
Status
Days on Market: 5
Last Status: Sold
Sold Date: Sep 15, 2021
Closed Date: Oct 12, 2021
Expiry Date: Feb 10, 2022
Sold Price: $831,000
Unavailable Date: Sep 15, 2021
Input Date: Sep 10, 2021
Prior LSC: Listing with no contract changes
Property
Status: Sale
Property Type: Detached
Style: Bungalow
Size (sq ft): 700
Area: Clarington
Community: Rural Clarington
Availability Date: Flexible
Inside
Bedrooms: 2
Bedrooms Plus: 1
Bathrooms: 2
Kitchens: 1
Rooms: 5
Den/Family Room: No
Air Conditioning: Window Unit
Fireplace: No
Washrooms: 2
Utilities
Electricity: Yes
Gas: No
Cable: No
Telephone: Yes
Building
Basement: Part Bsmt
Basement 2: Walk-Up
Heat Type: Fan Coil
Heat Source: Oil
Exterior: Brick
Water Supply: Well
Special Designation: Unknown
Other Structures: Barn
Parking
Driveway: Private
Garage Spaces: 1
Garage Type: Attached
Covered Parking Spaces: 6
Total Parking Spaces: 7
Fees
Tax Year: 2021
Tax Legal Description: Pt Lt 33 Con 7 Darlington As In N30890 Municipalit
Taxes: $4,132
Highlights
Feature: Golf
Feature: Grnbelt/Conserv
Feature: Wooded/Treed
Land
Cross Street: Columbus & Grandview
Municipality District: Clarington
Fronting On: South
Pool: None
Sewer: Septic
Lot Depth: 240 Feet
Lot Frontage: 150 Feet
Additional Media
- Virtual Tour: https://www.canva.com/design/DAEpnpuqbe4/MGBoe4zwSTxx3pObuobp1A/view?website#2
Rooms
Room details for 1503 Regional Road 3 Road, Clarington
| Type | Dimensions | Description |
|---|---|---|
| Living Main | 6.28 x 3.32 | Bay Window, Ceiling Fan, Vinyl Floor |
| Dining Main | 2.46 x 3.32 | Window, Combined W/Kitchen, Linoleum |
| Kitchen Main | 3.66 x 2.26 | Window, Combined W/Dining, Access To Garage |
| Master Main | 3.96 x 3.32 | Large Closet, Window, Ceiling Fan |
| 2nd Br Main | 2.80 x 3.32 | Closet, Window, Vinyl Floor |
| Den Bsmt | 2.24 x 3.94 | Tile Ceiling, Window, Vinyl Floor |
| Rec Bsmt | 3.34 x 11.07 | Unfinished |
| XXXXXXXX | XXX XX, XXXX |
XXXX XXX XXXX |
$XXX,XXX |
| XXX XX, XXXX |
XXXXXX XXX XXXX |
$XXX,XXX |
| XXXXXXXX XXXX | XXX XX, XXXX | $831,000 XXX XXXX |
| XXXXXXXX XXXXXX | XXX XX, XXXX | $649,990 XXX XXXX |

Jeanne Sauvé Public School
Elementary: PublicSt Kateri Tekakwitha Catholic School
Elementary: CatholicKedron Public School
Elementary: PublicSt John Bosco Catholic School
Elementary: CatholicSeneca Trail Public School Elementary School
Elementary: PublicNorman G. Powers Public School
Elementary: PublicCourtice Secondary School
Secondary: PublicMonsignor Paul Dwyer Catholic High School
Secondary: CatholicR S Mclaughlin Collegiate and Vocational Institute
Secondary: PublicEastdale Collegiate and Vocational Institute
Secondary: PublicO'Neill Collegiate and Vocational Institute
Secondary: PublicMaxwell Heights Secondary School
Secondary: Public

