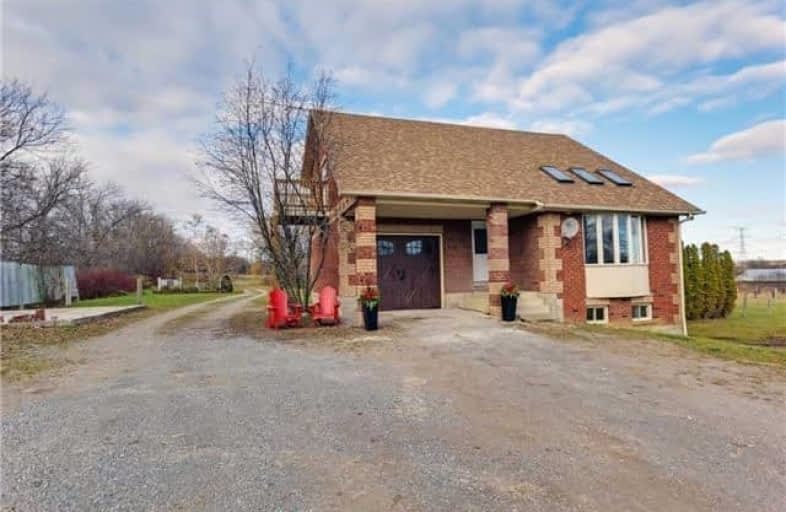Removed on Jun 02, 2018
Note: Property is not currently for sale or for rent.

-
Type: Detached
-
Style: 2-Storey
-
Lease Term: 1 Year
-
Possession: Immediate
-
All Inclusive: N
-
Lot Size: 0 x 0 Acres
-
Age: 16-30 years
-
Days on Site: 51 Days
-
Added: Sep 07, 2019 (1 month on market)
-
Updated:
-
Last Checked: 3 months ago
-
MLS®#: E4095583
-
Listed By: Coldwell banker sun realty, brokerage
Beautiful Hobby Farm. Renovated Detach House From Top To Bottom, Pristine White Cabinetry In The Brand New Kitchen With A Walkout To A Large Deck Overlooking The Grounds. Formal Sun Ken Living Area With 3 Bright Skylights & A Bow, Window With Views Of The Peaceful Pond. Upstairs To 3 Spacious Bedrooms, Also A Separate Office Or Den Area Overlooking The Main Level. This Lease Price Only Includes House Not Sheds Or Land .
Extras
New Furnace, Roof, Well Pump, Kitchen, Bathrooms, Flooring, Painting. Land & Sheds Are Subject To Be Rented Separately By Landlord. Pets Are Not Allowed.
Property Details
Facts for 1506 Concession Road 7, Clarington
Status
Days on Market: 51
Last Status: Terminated
Sold Date: Jun 27, 2025
Closed Date: Nov 30, -0001
Expiry Date: Jul 12, 2018
Unavailable Date: Jun 02, 2018
Input Date: Apr 12, 2018
Prior LSC: Listing with no contract changes
Property
Status: Lease
Property Type: Detached
Style: 2-Storey
Age: 16-30
Area: Clarington
Community: Rural Clarington
Availability Date: Immediate
Inside
Bedrooms: 3
Bathrooms: 2
Kitchens: 1
Rooms: 7
Den/Family Room: No
Air Conditioning: None
Fireplace: No
Laundry: Ensuite
Washrooms: 2
Utilities
Utilities Included: N
Building
Basement: Unfinished
Basement 2: W/O
Heat Type: Forced Air
Heat Source: Propane
Exterior: Brick
Exterior: Vinyl Siding
Private Entrance: Y
Water Supply Type: Dug Well
Water Supply: Well
Special Designation: Unknown
Parking
Driveway: Private
Parking Included: Yes
Garage Spaces: 2
Garage Type: Attached
Covered Parking Spaces: 20
Total Parking Spaces: 21
Fees
Cable Included: No
Central A/C Included: No
Common Elements Included: No
Heating Included: No
Hydro Included: No
Water Included: Yes
Land
Cross Street: Langmaid Rd / Conces
Municipality District: Clarington
Fronting On: North
Parcel Number: 267390040
Pool: None
Sewer: Septic
Payment Frequency: Monthly
Rooms
Room details for 1506 Concession Road 7, Clarington
| Type | Dimensions | Description |
|---|---|---|
| Living Main | 3.77 x 4.51 | Broadloom, Skylight |
| Dining Main | 2.81 x 3.27 | Laminate, O/Looks Backyard, Open Concept |
| Kitchen Main | 2.74 x 6.43 | Laminate, Pot Lights, W/O To Deck |
| Den Upper | 2.83 x 3.25 | Laminate, Pot Lights |
| Master Upper | 4.44 x 4.76 | Broadloom, W/I Closet, W/O To Deck |
| 2nd Br Upper | 2.78 x 3.71 | Broadloom, Mirrored Closet |
| 3rd Br Upper | 2.39 x 2.77 | Broadloom, Mirrored Closet |
| Rec Lower | 6.82 x 9.74 | Concrete Floor, Unfinished, W/O To Yard |
| XXXXXXXX | XXX XX, XXXX |
XXXXXXX XXX XXXX |
|
| XXX XX, XXXX |
XXXXXX XXX XXXX |
$X,XXX | |
| XXXXXXXX | XXX XX, XXXX |
XXXX XXX XXXX |
$XXX,XXX |
| XXX XX, XXXX |
XXXXXX XXX XXXX |
$XXX,XXX |
| XXXXXXXX XXXXXXX | XXX XX, XXXX | XXX XXXX |
| XXXXXXXX XXXXXX | XXX XX, XXXX | $2,000 XXX XXXX |
| XXXXXXXX XXXX | XXX XX, XXXX | $875,000 XXX XXXX |
| XXXXXXXX XXXXXX | XXX XX, XXXX | $899,900 XXX XXXX |

Jeanne Sauvé Public School
Elementary: PublicSt Kateri Tekakwitha Catholic School
Elementary: CatholicSt John Bosco Catholic School
Elementary: CatholicSeneca Trail Public School Elementary School
Elementary: PublicSherwood Public School
Elementary: PublicNorman G. Powers Public School
Elementary: PublicDCE - Under 21 Collegiate Institute and Vocational School
Secondary: PublicCourtice Secondary School
Secondary: PublicMonsignor Paul Dwyer Catholic High School
Secondary: CatholicEastdale Collegiate and Vocational Institute
Secondary: PublicO'Neill Collegiate and Vocational Institute
Secondary: PublicMaxwell Heights Secondary School
Secondary: Public

