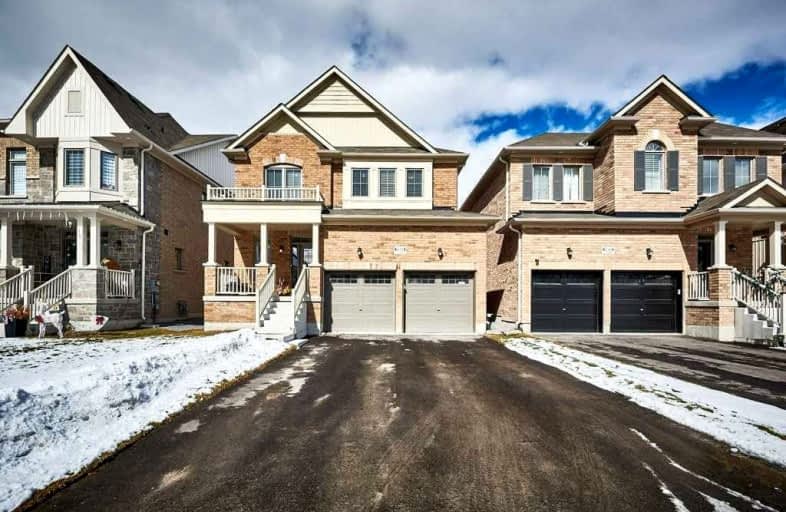Sold on Mar 14, 2022
Note: Property is not currently for sale or for rent.

-
Type: Detached
-
Style: 2-Storey
-
Lot Size: 37.07 x 104.99 Feet
-
Age: No Data
-
Taxes: $5,133 per year
-
Days on Site: 4 Days
-
Added: Mar 09, 2022 (4 days on market)
-
Updated:
-
Last Checked: 3 months ago
-
MLS®#: E5529312
-
Listed By: Dan plowman team realty inc., brokerage
One Year Old Beautiful 2-Storey Detached Home In The Highly Desirable Northglen Bowmanville Neighbourhood! Bright Open Concept Main Floor W/Elegant Two Sided Fireplace Separating The Dining & Living Room. Large Modern E/I Kitchen W/ W/O To The Backyard. Upper Floor Has 4 Spacious Bedrooms Including Primary W/ 5Pc Ensuite & W/I Closet. Large Unfinished Basement Provides All Kinds Of Possibilities!
Extras
Just Minutes From Bons Park And The Bowmanville Valley Conservation Area W/ Tons Of Walking And Cycling Trails. Convenient Access To The 401, 407 And Plenty Of Shopping And Dining Options!
Property Details
Facts for 152 Courtney Street, Clarington
Status
Days on Market: 4
Last Status: Sold
Sold Date: Mar 14, 2022
Closed Date: Jun 30, 2022
Expiry Date: Jun 09, 2022
Sold Price: $1,370,000
Unavailable Date: Mar 14, 2022
Input Date: Mar 09, 2022
Prior LSC: Listing with no contract changes
Property
Status: Sale
Property Type: Detached
Style: 2-Storey
Area: Clarington
Community: Bowmanville
Availability Date: Tbd
Inside
Bedrooms: 4
Bathrooms: 3
Kitchens: 1
Rooms: 8
Den/Family Room: No
Air Conditioning: Central Air
Fireplace: Yes
Washrooms: 3
Building
Basement: Unfinished
Heat Type: Forced Air
Heat Source: Gas
Exterior: Brick
Exterior: Vinyl Siding
Water Supply: Municipal
Special Designation: Unknown
Parking
Driveway: Pvt Double
Garage Spaces: 2
Garage Type: Built-In
Covered Parking Spaces: 4
Total Parking Spaces: 6
Fees
Tax Year: 2021
Tax Legal Description: Lot 24, Plan 40M2612 Subject To An Easement In*
Taxes: $5,133
Land
Cross Street: Scugog St/Courtney
Municipality District: Clarington
Fronting On: North
Pool: None
Sewer: Sewers
Lot Depth: 104.99 Feet
Lot Frontage: 37.07 Feet
Additional Media
- Virtual Tour: https://unbranded.youriguide.com/152_courtney_st_bowmanville_on/
Rooms
Room details for 152 Courtney Street, Clarington
| Type | Dimensions | Description |
|---|---|---|
| Dining Main | 4.46 x 4.43 | Laminate, Fireplace, Window |
| Living Main | 4.46 x 3.49 | Laminate, Fireplace, Window |
| Kitchen Main | 3.64 x 6.09 | Laminate, W/O To Yard, Eat-In Kitchen |
| Prim Bdrm Upper | 4.87 x 3.71 | Broadloom, 5 Pc Ensuite, W/O To Balcony |
| 2nd Br Upper | 3.36 x 3.05 | Broadloom, Closet |
| 3rd Br Upper | 3.24 x 3.05 | Broadloom, Closet, Window |
| 4th Br Upper | 2.98 x 3.48 | Broadloom, Closet, Window |
| Laundry Upper | 1.66 x 2.34 | Ceramic Floor, Double Sink, Window |
| XXXXXXXX | XXX XX, XXXX |
XXXX XXX XXXX |
$X,XXX,XXX |
| XXX XX, XXXX |
XXXXXX XXX XXXX |
$XXX,XXX |
| XXXXXXXX XXXX | XXX XX, XXXX | $1,370,000 XXX XXXX |
| XXXXXXXX XXXXXX | XXX XX, XXXX | $969,000 XXX XXXX |

École élémentaire publique L'Héritage
Elementary: PublicChar-Lan Intermediate School
Elementary: PublicSt Peter's School
Elementary: CatholicHoly Trinity Catholic Elementary School
Elementary: CatholicÉcole élémentaire catholique de l'Ange-Gardien
Elementary: CatholicWilliamstown Public School
Elementary: PublicÉcole secondaire publique L'Héritage
Secondary: PublicCharlottenburgh and Lancaster District High School
Secondary: PublicSt Lawrence Secondary School
Secondary: PublicÉcole secondaire catholique La Citadelle
Secondary: CatholicHoly Trinity Catholic Secondary School
Secondary: CatholicCornwall Collegiate and Vocational School
Secondary: Public

