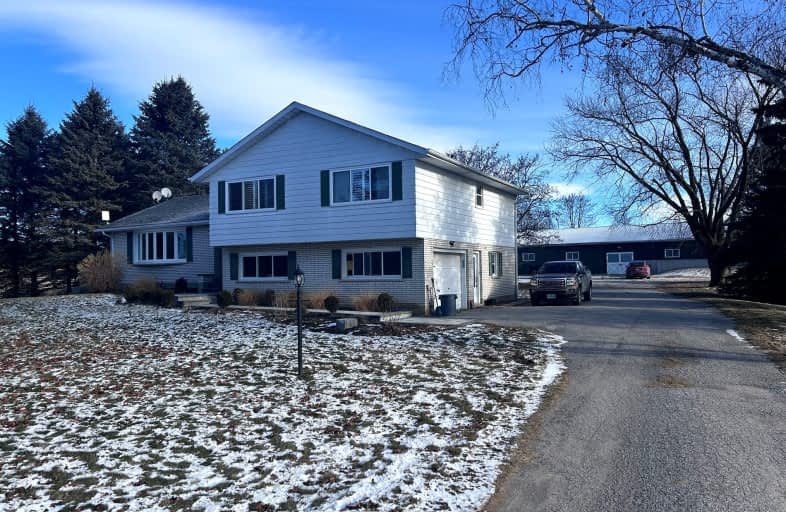Car-Dependent
- Almost all errands require a car.
0
/100
Somewhat Bikeable
- Almost all errands require a car.
21
/100

Orono Public School
Elementary: Public
3.53 km
The Pines Senior Public School
Elementary: Public
4.01 km
John M James School
Elementary: Public
4.27 km
St. Elizabeth Catholic Elementary School
Elementary: Catholic
4.86 km
Harold Longworth Public School
Elementary: Public
3.96 km
Duke of Cambridge Public School
Elementary: Public
5.49 km
Centre for Individual Studies
Secondary: Public
5.17 km
Clarke High School
Secondary: Public
3.93 km
Holy Trinity Catholic Secondary School
Secondary: Catholic
11.85 km
Clarington Central Secondary School
Secondary: Public
7.01 km
Bowmanville High School
Secondary: Public
5.39 km
St. Stephen Catholic Secondary School
Secondary: Catholic
5.33 km
-
Walking the Dogs
Ontario 5.01km -
Bons Avenue Parkette
5.27km -
Barley Park
Clarington ON 5.69km
-
TD Bank Financial Group
570 Longworth Ave, Bowmanville ON L1C 0H4 4.51km -
BMO Bank of Montreal
243 King St E, Bowmanville ON L1C 3X1 5.54km -
President's Choice Financial ATM
243 King St E, Bowmanville ON L1C 3X1 5.55km


