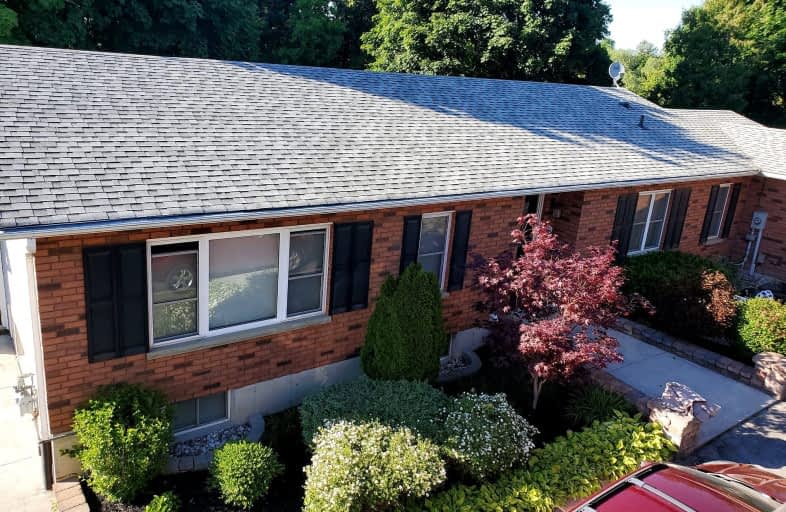Car-Dependent
- Most errands require a car.
Somewhat Bikeable
- Most errands require a car.

Courtice Intermediate School
Elementary: PublicS T Worden Public School
Elementary: PublicLydia Trull Public School
Elementary: PublicDr Emily Stowe School
Elementary: PublicSt. Mother Teresa Catholic Elementary School
Elementary: CatholicCourtice North Public School
Elementary: PublicG L Roberts Collegiate and Vocational Institute
Secondary: PublicMonsignor John Pereyma Catholic Secondary School
Secondary: CatholicCourtice Secondary School
Secondary: PublicHoly Trinity Catholic Secondary School
Secondary: CatholicEastdale Collegiate and Vocational Institute
Secondary: PublicMaxwell Heights Secondary School
Secondary: Public-
Bulldog Pub & Grill
600 Grandview Street S, Oshawa, ON L1H 8P4 2.54km -
The Toad Stool Social House
701 Grandview Street N, Oshawa, ON L1K 2K1 3.63km -
Portly Piper
557 King Street E, Oshawa, ON L1H 1G3 3.87km
-
Deadly Grounds Coffee
1413 Durham Regional Hwy 2, Unit #6, Courtice, ON L1E 2J6 1.29km -
Tim Horton's
1403 King Street E, Courtice, ON L1E 2S6 1.38km -
Coffee Time
2727 Courtice Rd, Courtice, ON L1E 3A2 1.48km
-
Lovell Drugs
600 Grandview Street S, Oshawa, ON L1H 8P4 2.54km -
Eastview Pharmacy
573 King Street E, Oshawa, ON L1H 1G3 3.84km -
Saver's Drug Mart
97 King Street E, Oshawa, ON L1H 1B8 5.31km
-
Free Topping Pizza
1561 King Street, Courtice, ON L1E 2R8 0.19km -
Bittmores Tap And Grill
1656 Nash, Courtice, ON L1E 2Y4 0.79km -
Gino's Famous Pizza
1656 Nash Rd, Courtice, ON L1E 2Y4 0.79km
-
Oshawa Centre
419 King Street West, Oshawa, ON L1J 2K5 7.06km -
Daisy Mart
1423 Highway 2, Suite 2, Courtice, ON L1E 2J6 1.25km -
Plato's Closet
1300 King Street E, Oshawa, ON L1H 8J4 1.48km
-
FreshCo
1414 King Street E, Courtice, ON L1E 3B4 1.3km -
Halenda's Meats
1300 King Street E, Oshawa, ON L1H 8J4 1.62km -
Joe & Barb's No Frills
1300 King Street E, Oshawa, ON L1H 8J4 1.62km
-
The Beer Store
200 Ritson Road N, Oshawa, ON L1H 5J8 5.08km -
LCBO
400 Gibb Street, Oshawa, ON L1J 0B2 6.89km -
Liquor Control Board of Ontario
15 Thickson Road N, Whitby, ON L1N 8W7 9.67km
-
Jim's Towing
753 Farewell Street, Oshawa, ON L1H 6N4 4.12km -
Petro-Canada
1653 Taunton Road E, Hampton, ON L0B 1J0 4.48km -
ONroute
Highway 401 Westbound, Dutton, ON N0L 1J0 263.77km
-
Cineplex Odeon
1351 Grandview Street N, Oshawa, ON L1K 0G1 4.85km -
Regent Theatre
50 King Street E, Oshawa, ON L1H 1B3 5.45km -
Cinema Candy
Dearborn Avenue, Oshawa, ON L1G 1S9 5.51km
-
Clarington Public Library
2950 Courtice Road, Courtice, ON L1E 2H8 1.4km -
Oshawa Public Library, McLaughlin Branch
65 Bagot Street, Oshawa, ON L1H 1N2 5.78km -
Ontario Tech University
2000 Simcoe Street N, Oshawa, ON L1H 7K4 8.87km
-
Lakeridge Health
1 Hospital Court, Oshawa, ON L1G 2B9 6.12km -
New Dawn Medical Clinic
1656 Nash Road, Courtice, ON L1E 2Y4 0.79km -
Courtice Walk-In Clinic
2727 Courtice Road, Unit B7, Courtice, ON L1E 3A2 1.55km
-
Downtown Toronto
Clarington ON 1.86km -
Margate Park
1220 Margate Dr (Margate and Nottingham), Oshawa ON L1K 2V5 2.68km -
Harmony Park
3.32km
-
CIBC
1423 Hwy 2 (Darlington Rd), Courtice ON L1E 2J6 1.17km -
Meridian Credit Union ATM
1416 King E, Clarington ON L1E 2J5 1.24km -
BMO Bank of Montreal
1425 Bloor St, Courtice ON L1E 0A1 2.16km











