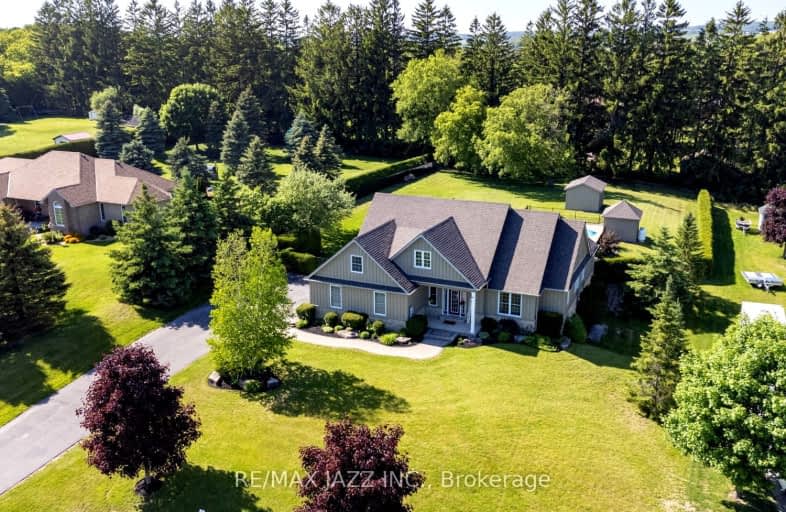Car-Dependent
- Almost all errands require a car.
0
/100
Somewhat Bikeable
- Almost all errands require a car.
23
/100

Hampton Junior Public School
Elementary: Public
4.78 km
Enniskillen Public School
Elementary: Public
5.07 km
M J Hobbs Senior Public School
Elementary: Public
5.54 km
St. Elizabeth Catholic Elementary School
Elementary: Catholic
8.91 km
Harold Longworth Public School
Elementary: Public
8.68 km
Charles Bowman Public School
Elementary: Public
8.62 km
Centre for Individual Studies
Secondary: Public
9.46 km
Courtice Secondary School
Secondary: Public
11.86 km
Holy Trinity Catholic Secondary School
Secondary: Catholic
12.85 km
Clarington Central Secondary School
Secondary: Public
10.56 km
Bowmanville High School
Secondary: Public
10.62 km
St. Stephen Catholic Secondary School
Secondary: Catholic
8.88 km
-
Long Sault Conservation Area
9293 Woodley Rd, Hampton ON L0B 1J0 5.22km -
Long Sault Conservation spot
Clarington ON 5.31km -
Solina Community Park
Solina Rd, Solina ON 6.9km
-
TD Bank Financial Group
570 Longworth Ave, Bowmanville ON L1C 0H4 8.75km -
TD Canada Trust ATM
570 Longworth Ave, Bowmanville ON L1C 0H4 8.76km -
Bitcoin Depot - Bitcoin ATM
100 Mearns Ave, Bowmanville ON L1C 4V7 10.06km



