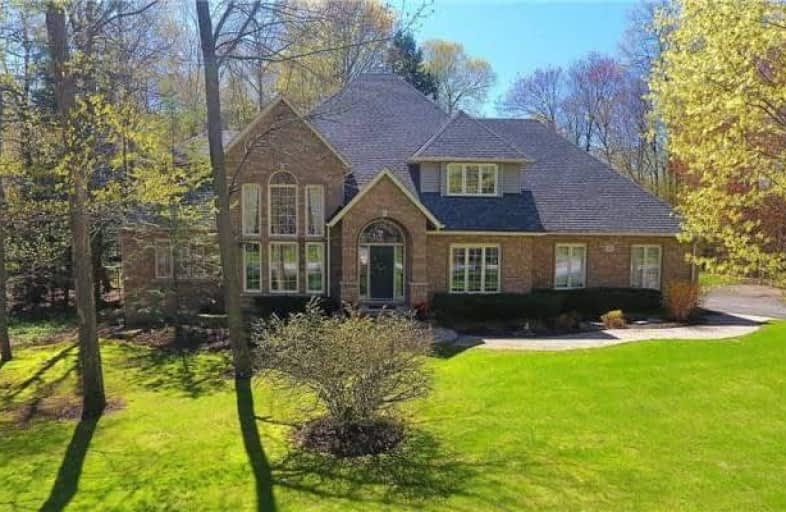Sold on Sep 20, 2017
Note: Property is not currently for sale or for rent.

-
Type: Detached
-
Style: 2-Storey
-
Size: 3500 sqft
-
Lot Size: 1 x 0 Acres
-
Age: No Data
-
Taxes: $10,278 per year
-
Days on Site: 103 Days
-
Added: Sep 07, 2019 (3 months on market)
-
Updated:
-
Last Checked: 3 months ago
-
MLS®#: E3835975
-
Listed By: Royal heritage realty ltd., brokerage
New Price! Quick Closing Opportunity. Classic Centre Hall Plan. Large Treed Lot, Almost One Acre In Town. Private Dead End Street, Lots Of Privacy And Quiet Neighborhood Large But Energy Efficient Home On Best Street In Courtice. New Kitchen And Newer Roof, Furnace, Water Tank And Other Upgrades.
Extras
New High Efficiency Gas Furnace, Water Heater In 2013. Walk Out Cedar Deck Off Kitchen And Bedroom, 19Ft Ceilings In Great Room, Living And Foyer, Formal Dining And Living Room, 2nd Floor Balcony Looking Over And Down On Great Room
Property Details
Facts for 16 Timberlane Court, Clarington
Status
Days on Market: 103
Last Status: Sold
Sold Date: Sep 20, 2017
Closed Date: Oct 04, 2017
Expiry Date: Sep 30, 2017
Sold Price: $1,250,000
Unavailable Date: Sep 20, 2017
Input Date: Jun 09, 2017
Prior LSC: Sold
Property
Status: Sale
Property Type: Detached
Style: 2-Storey
Size (sq ft): 3500
Area: Clarington
Community: Rural Clarington
Availability Date: Tba
Inside
Bedrooms: 5
Bathrooms: 4
Kitchens: 1
Rooms: 10
Den/Family Room: Yes
Air Conditioning: Central Air
Fireplace: Yes
Laundry Level: Main
Central Vacuum: Y
Washrooms: 4
Utilities
Electricity: Yes
Gas: Yes
Cable: Yes
Telephone: Yes
Building
Basement: Full
Basement 2: Unfinished
Heat Type: Forced Air
Heat Source: Gas
Exterior: Brick
Exterior: Stone
Elevator: N
Energy Certificate: N
Green Verification Status: N
Water Supply Type: Drilled Well
Water Supply: Well
Special Designation: Unknown
Other Structures: Garden Shed
Retirement: N
Parking
Driveway: Private
Garage Spaces: 3
Garage Type: Attached
Covered Parking Spaces: 10
Total Parking Spaces: 10
Fees
Tax Year: 2016
Tax Legal Description: Lot 1 Plan 40M1785 S/T Lt 700876/77/78 Clarington
Taxes: $10,278
Highlights
Feature: Cul De Sac
Feature: Grnbelt/Conserv
Feature: Level
Feature: Ravine
Land
Cross Street: Pebblestone/Timberla
Municipality District: Clarington
Fronting On: West
Pool: None
Sewer: Septic
Lot Frontage: 1 Acres
Lot Irregularities: 209.87 Ft Frontage
Acres: .50-1.99
Zoning: Res
Additional Media
- Virtual Tour: http://tours.bizzimage.com/ub/50234/16-timberlane-crt-courtice-on-l1e-2h1
Rooms
Room details for 16 Timberlane Court, Clarington
| Type | Dimensions | Description |
|---|---|---|
| Kitchen Ground | 4.04 x 7.62 | Breakfast Bar, W/O To Deck, Hardwood Floor |
| Dining Ground | 3.59 x 4.23 | Formal Rm, Separate Rm, Coffered Ceiling |
| Living Ground | 3.55 x 4.56 | Formal Rm, Separate Rm, Vaulted Ceiling |
| Family Ground | 4.81 x 5.40 | Gas Fireplace, Vaulted Ceiling, B/I Bookcase |
| Master Ground | 4.62 x 5.14 | 5 Pc Ensuite, His/Hers Closets, W/O To Deck |
| 2nd Br 2nd | 4.12 x 4.90 | 4 Pc Ensuite, W/I Closet, Broadloom |
| 3rd Br 2nd | 3.83 x 6.55 | Semi Ensuite, W/I Closet, Irregular Rm |
| 4th Br 2nd | 3.65 x 6.17 | Irregular Rm, Broadloom, Centre Island |
| 5th Br 2nd | 2.65 x 3.59 | Double Closet, Broadloom, East View |
| Laundry Ground | 2.18 x 3.12 | Access To Garage, W/O To Yard |
| Foyer Ground | 3.15 x 5.04 | Cathedral Ceiling |
| XXXXXXXX | XXX XX, XXXX |
XXXX XXX XXXX |
$X,XXX,XXX |
| XXX XX, XXXX |
XXXXXX XXX XXXX |
$X,XXX,XXX | |
| XXXXXXXX | XXX XX, XXXX |
XXXXXXX XXX XXXX |
|
| XXX XX, XXXX |
XXXXXX XXX XXXX |
$X,XXX,XXX |
| XXXXXXXX XXXX | XXX XX, XXXX | $1,250,000 XXX XXXX |
| XXXXXXXX XXXXXX | XXX XX, XXXX | $1,329,900 XXX XXXX |
| XXXXXXXX XXXXXXX | XXX XX, XXXX | XXX XXXX |
| XXXXXXXX XXXXXX | XXX XX, XXXX | $1,569,000 XXX XXXX |

Courtice Intermediate School
Elementary: PublicMonsignor Leo Cleary Catholic Elementary School
Elementary: CatholicS T Worden Public School
Elementary: PublicDr Emily Stowe School
Elementary: PublicForest View Public School
Elementary: PublicCourtice North Public School
Elementary: PublicMonsignor John Pereyma Catholic Secondary School
Secondary: CatholicCourtice Secondary School
Secondary: PublicHoly Trinity Catholic Secondary School
Secondary: CatholicEastdale Collegiate and Vocational Institute
Secondary: PublicO'Neill Collegiate and Vocational Institute
Secondary: PublicMaxwell Heights Secondary School
Secondary: Public- 5 bath
- 5 bed
- 3500 sqft
- 2 bath
- 5 bed
5385 Langmaid Road, Clarington, Ontario • L0B 1J0 • Rural Clarington




