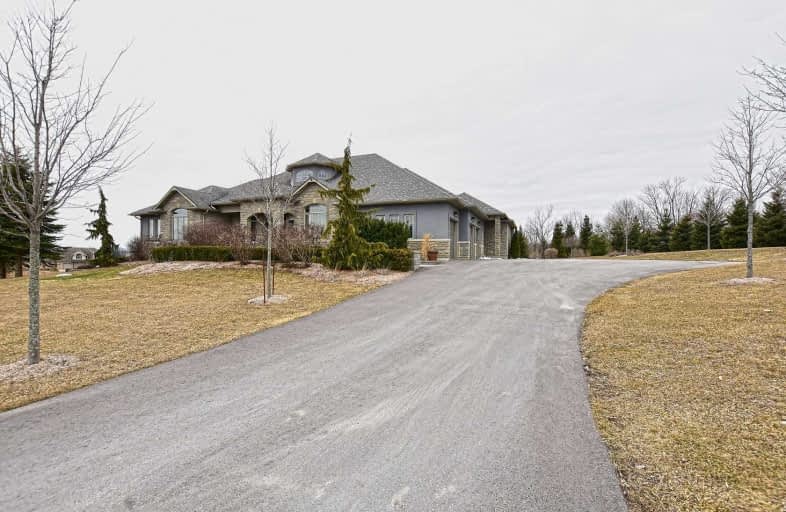Sold on May 17, 2019
Note: Property is not currently for sale or for rent.

-
Type: Detached
-
Style: Bungalow
-
Lot Size: 208.84 x 198.34 Feet
-
Age: 6-15 years
-
Taxes: $13,420 per year
-
Days on Site: 36 Days
-
Added: Sep 07, 2019 (1 month on market)
-
Updated:
-
Last Checked: 3 months ago
-
MLS®#: E4411670
-
Listed By: Right at home realty inc., brokerage
Outstanding Modern Custom Corner Bungalow With Dble Walk-Out Bsmnt Just N Of The 407 On Approx 1.63 Ac; Almost 7000 Sqft On 2 Levels: Per Mpac - Main Level Approx 3465 Sqft, Bsmnt Approx 3465 Sqft (2598 Sqft Finished) Unfinished Portion Was Intended For A Nanny Suite With Bathrm Roughed-In.10-12 Ft Ceilings On Main Level & 10 Ft Ceilings Bsmnt, 600 Sqft Covered Deck, Heated 3 Car Garage, Custom Cherrywood Bar, Custom Cabinetry Throughout, Fully Outfitted Gym
Extras
See V-Tour Link For Additional Pictures, Also See Attached Feature Sheet For Detailed Features & Inclusions - Includes All Appliances, All Gym Equipment, All Electric Light Fixtures, All Window Coverings, Alarm System, Egdo & Remotes.
Property Details
Facts for 16 Westlake Street, Clarington
Status
Days on Market: 36
Last Status: Sold
Sold Date: May 17, 2019
Closed Date: Aug 30, 2019
Expiry Date: Jul 08, 2019
Sold Price: $1,750,000
Unavailable Date: May 17, 2019
Input Date: Apr 11, 2019
Property
Status: Sale
Property Type: Detached
Style: Bungalow
Age: 6-15
Area: Clarington
Community: Rural Clarington
Availability Date: Tba
Inside
Bedrooms: 4
Bathrooms: 5
Kitchens: 1
Rooms: 8
Den/Family Room: Yes
Air Conditioning: Central Air
Fireplace: Yes
Laundry Level: Lower
Washrooms: 5
Utilities
Electricity: Yes
Gas: Yes
Cable: No
Telephone: Yes
Building
Basement: Fin W/O
Heat Type: Forced Air
Heat Source: Gas
Exterior: Stone
Exterior: Stucco/Plaster
Water Supply Type: Drilled Well
Water Supply: Well
Special Designation: Unknown
Parking
Driveway: Private
Garage Spaces: 3
Garage Type: Built-In
Covered Parking Spaces: 10
Total Parking Spaces: 13
Fees
Tax Year: 2018
Tax Legal Description: Plan 40M1897 Lot 35
Taxes: $13,420
Land
Cross Street: Solina Rd / Concessi
Municipality District: Clarington
Fronting On: West
Pool: None
Sewer: Septic
Lot Depth: 198.34 Feet
Lot Frontage: 208.84 Feet
Lot Irregularities: Irregular Corner Lot
Acres: .50-1.99
Additional Media
- Virtual Tour: http://www.myvisuallistings.com/vtc/278124
Rooms
Room details for 16 Westlake Street, Clarington
| Type | Dimensions | Description |
|---|---|---|
| Great Rm Main | 6.40 x 5.90 | W/O To Deck, Fireplace |
| Dining Main | 4.40 x 4.00 | Hardwood Floor, Separate Rm |
| Kitchen Main | 8.00 x 4.00 | Breakfast Bar, Centre Island, Eat-In Kitchen |
| Office Main | 3.90 x 3.40 | Hardwood Floor |
| Master Main | 4.20 x 5.00 | 5 Pc Ensuite, W/I Closet, Hardwood Floor |
| 2nd Br Main | 3.60 x 5.40 | B/I Closet, 3 Pc Ensuite, Broadloom |
| 3rd Br Main | 3.70 x 3.80 | B/I Closet, 4 Pc Ensuite, Broadloom |
| 4th Br Main | 3.70 x 3.70 | B/I Closet, Broadloom |
| Games Bsmt | 9.30 x 5.10 | Broadloom |
| Exercise Bsmt | 5.00 x 6.50 | Glass Doors |
| Rec Bsmt | 11.30 x 6.20 | W/O To Yard, Wet Bar, Fireplace |
| XXXXXXXX | XXX XX, XXXX |
XXXX XXX XXXX |
$X,XXX,XXX |
| XXX XX, XXXX |
XXXXXX XXX XXXX |
$X,XXX,XXX |
| XXXXXXXX XXXX | XXX XX, XXXX | $1,750,000 XXX XXXX |
| XXXXXXXX XXXXXX | XXX XX, XXXX | $1,790,000 XXX XXXX |

Hampton Junior Public School
Elementary: PublicMonsignor Leo Cleary Catholic Elementary School
Elementary: CatholicEnniskillen Public School
Elementary: PublicM J Hobbs Senior Public School
Elementary: PublicSeneca Trail Public School Elementary School
Elementary: PublicNorman G. Powers Public School
Elementary: PublicCourtice Secondary School
Secondary: PublicHoly Trinity Catholic Secondary School
Secondary: CatholicClarington Central Secondary School
Secondary: PublicSt. Stephen Catholic Secondary School
Secondary: CatholicEastdale Collegiate and Vocational Institute
Secondary: PublicMaxwell Heights Secondary School
Secondary: Public- — bath
- — bed
6417 Holt Road, Clarington, Ontario • L0B 1J0 • Rural Clarington



