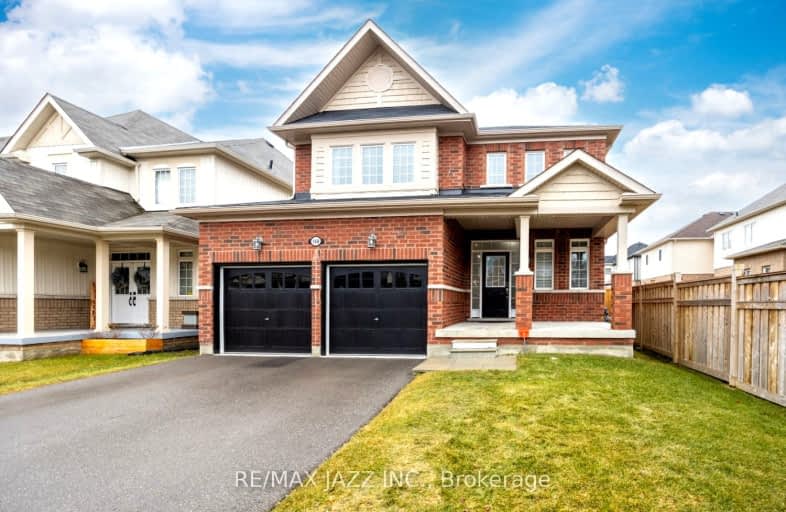Car-Dependent
- Almost all errands require a car.
Somewhat Bikeable
- Most errands require a car.

Central Public School
Elementary: PublicM J Hobbs Senior Public School
Elementary: PublicSt. Elizabeth Catholic Elementary School
Elementary: CatholicHarold Longworth Public School
Elementary: PublicHoly Family Catholic Elementary School
Elementary: CatholicCharles Bowman Public School
Elementary: PublicCentre for Individual Studies
Secondary: PublicCourtice Secondary School
Secondary: PublicHoly Trinity Catholic Secondary School
Secondary: CatholicClarington Central Secondary School
Secondary: PublicBowmanville High School
Secondary: PublicSt. Stephen Catholic Secondary School
Secondary: Catholic-
Queens Castle Restobar
570 Longworth Avenue, Bowmanville, ON L1C 0H4 2.2km -
St Louis Bar and Grill
2366 Highway 2, Bulding C, Bowmanville, ON L1C 4Z3 3.4km -
Kelseys Original Roadhouse
90 Clarington Blvd, Bowmanville, ON L1C 5A5 3.49km
-
McDonald's
2320 Highway 2, Bowmanville, ON L1C 3K7 3.42km -
Starbucks
2348 Highway 2, Bowmanville, ON L9P 1S9 3.41km -
McDonald's
2387 Highway 2, Bowmanville, ON L1C 4Z3 3.49km
-
GoodLife Fitness
243 King St E, Bowmanville, ON L1C 3X1 4.63km -
Durham Ultimate Fitness Club
164 Baseline Road E, Bowmanville, ON L1C 3L4 5.52km -
Herbal One
1415 Durham Regional Highway 2, Unit 4, Courtice, ON L1E 2J6 8.66km
-
Lovell Drugs
600 Grandview Street S, Oshawa, ON L1H 8P4 9.71km -
Shoppers Drugmart
1 King Avenue E, Newcastle, ON L1B 1H3 10.37km -
Eastview Pharmacy
573 King Street E, Oshawa, ON L1H 1G3 11.13km
-
Momma’ s
99 Jennings Drive, Bowmanville, ON L1C 0C2 1.88km -
Subway
680 Longworth Avenue, Unit B4, Bowmanville, ON L1C 0M9 2.04km -
Pizzaville
680 Longworth Avenue, Unit B5, Clarington, ON L1C 0M9 2.14km
-
Canadian Tire
2000 Green Road, Bowmanville, ON L1C 3K7 3.2km -
Winners
2305 Durham Regional Highway 2, Bowmanville, ON L1C 3K7 3.32km -
Walmart
2320 Old Highway 2, Bowmanville, ON L1C 3K7 3.42km
-
FreshCo
680 Longworth Avenue, Clarington, ON L1C 0M9 1.98km -
Metro
243 King Street E, Bowmanville, ON L1C 3X1 4.63km -
FreshCo
1414 King Street E, Courtice, ON L1E 3B4 8.66km
-
The Beer Store
200 Ritson Road N, Oshawa, ON L1H 5J8 12.24km -
LCBO
400 Gibb Street, Oshawa, ON L1J 0B2 14.25km -
Liquor Control Board of Ontario
74 Thickson Road S, Whitby, ON L1N 7T2 17.07km
-
King Street Spas & Pool Supplies
125 King Street E, Bowmanville, ON L1C 1N6 4.06km -
Shell
114 Liberty Street S, Bowmanville, ON L1C 2P3 4.94km -
Clarington Hyundai
17 Spicer Suare, Bowmanville, ON L1C 5M2 5.23km
-
Cineplex Odeon
1351 Grandview Street N, Oshawa, ON L1K 0G1 9.84km -
Regent Theatre
50 King Street E, Oshawa, ON L1H 1B3 12.74km -
Landmark Cinemas
75 Consumers Drive, Whitby, ON L1N 9S2 17.86km
-
Clarington Public Library
2950 Courtice Road, Courtice, ON L1E 2H8 5.99km -
Oshawa Public Library, McLaughlin Branch
65 Bagot Street, Oshawa, ON L1H 1N2 13.1km -
Whitby Public Library
701 Rossland Road E, Whitby, ON L1N 8Y9 18.64km
-
Lakeridge Health
47 Liberty Street S, Bowmanville, ON L1C 2N4 4.47km -
Marnwood Lifecare Centre
26 Elgin Street, Bowmanville, ON L1C 3C8 3.3km -
Courtice Walk-In Clinic
2727 Courtice Road, Unit B7, Courtice, ON L1E 3A2 5.93km
- 4 bath
- 4 bed
- 2000 sqft
63 Murray Tabb Street, Clarington, Ontario • L1C 0P8 • Bowmanville
- 5 bath
- 4 bed
- 2500 sqft
133 Swindells Street, Clarington, Ontario • L1C 0E2 • Bowmanville
- 4 bath
- 4 bed
- 2500 sqft
51 Henry Smith Avenue, Clarington, Ontario • L1C 0W1 • Bowmanville
- 4 bath
- 4 bed
- 2500 sqft
127 William Fair Drive, Clarington, Ontario • L1C 0T5 • Bowmanville
- 4 bath
- 4 bed
- 2000 sqft
26 Kenneth Cole Drive, Clarington, Ontario • L1C 3K2 • Bowmanville














