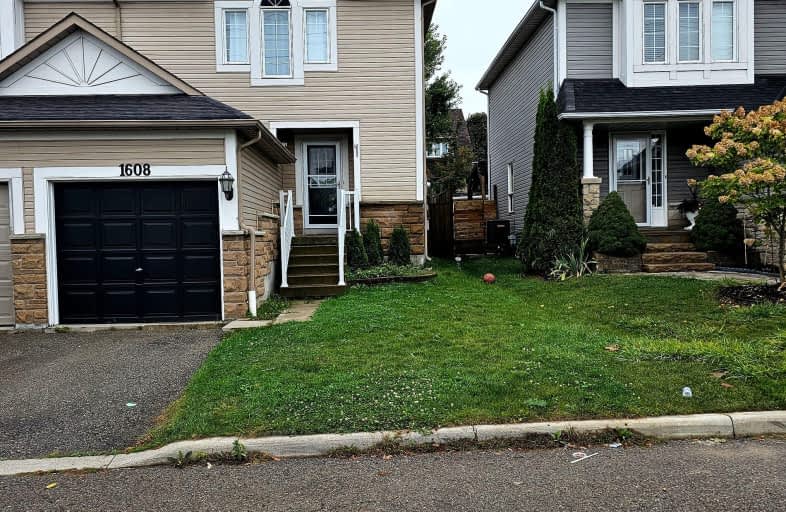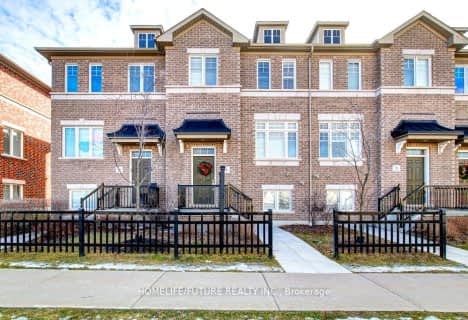Very Walkable
- Most errands can be accomplished on foot.
82
/100
Bikeable
- Some errands can be accomplished on bike.
68
/100

Central Public School
Elementary: Public
1.96 km
Waverley Public School
Elementary: Public
1.65 km
Dr Ross Tilley Public School
Elementary: Public
1.24 km
St. Elizabeth Catholic Elementary School
Elementary: Catholic
2.86 km
Holy Family Catholic Elementary School
Elementary: Catholic
0.60 km
Charles Bowman Public School
Elementary: Public
2.92 km
Centre for Individual Studies
Secondary: Public
2.46 km
Courtice Secondary School
Secondary: Public
5.79 km
Holy Trinity Catholic Secondary School
Secondary: Catholic
5.00 km
Clarington Central Secondary School
Secondary: Public
0.72 km
Bowmanville High School
Secondary: Public
2.67 km
St. Stephen Catholic Secondary School
Secondary: Catholic
2.58 km
-
DrRoss Tilley Park
W Side Dr (Baseline Rd), Bowmanville ON 1.44km -
Baseline Park
Baseline Rd Martin Rd, Bowmanville ON 1.58km -
Memorial Park Association
120 Liberty St S (Baseline Rd), Bowmanville ON L1C 2P4 2.72km
-
President's Choice Financial ATM
2375 Hwy, Bowmanville ON L1C 5A3 0.2km -
TD Bank Financial Group
2379 Hwy 2, Bowmanville ON L1C 5A3 0.33km -
TD Bank Financial Group
80 Clarington Blvd, Bowmanville ON L1C 5A5 0.37km








