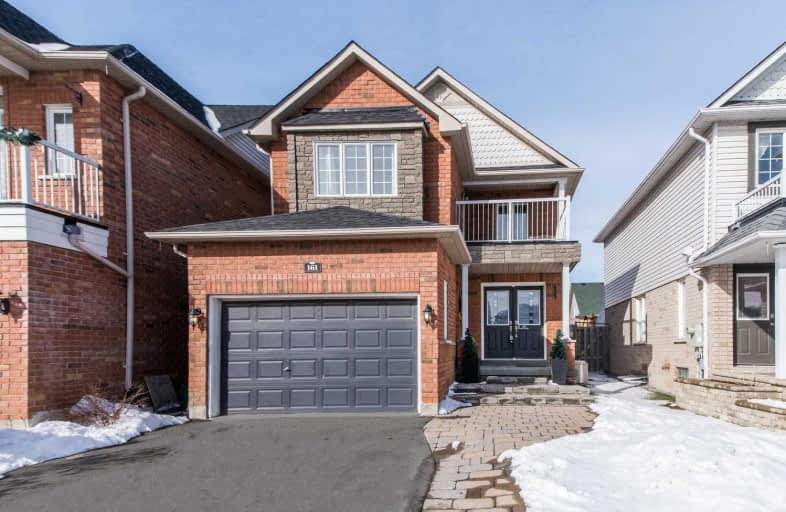Sold on Mar 10, 2019
Note: Property is not currently for sale or for rent.

-
Type: Detached
-
Style: 2-Storey
-
Lot Size: 29.53 x 108.27 Feet
-
Age: No Data
-
Taxes: $3,522 per year
-
Days on Site: 26 Days
-
Added: Feb 12, 2019 (3 weeks on market)
-
Updated:
-
Last Checked: 3 months ago
-
MLS®#: E4358122
-
Listed By: Re/max rouge river realty ltd., brokerage
Lovely Updated 3 Bed 3 Bath Home Incl Bright And Spacious Finished Basement With Pot Lights, Laminate, Laundry Room And 3Pce Bath. 3 Large Bedrooms. Master With W/I Closet, Semi-Ensuite And Walk Out To Balcony! The Eat-In Kitchen Features S/S Appliances, Ceramic Floors And Backsplash. W/O To Deck Through Sliding Glass Doors To A Fully Fenced Backyard With Above Ground Pool, Deck And Built In Gazebo! Located Walking Distance To Schools, Transit And Shopping!
Extras
S/S Appliances, Washer/Dryer, Central Air, Roof Re-Shingled 2018. Front Brick Fascia 2018. Above Ground Pool, Metal Built-In Gazebo, Large Deck With Built-In Seating. Natural Gas Bbq Connection. Well Cared For Home!
Property Details
Facts for 161 Madden Place, Clarington
Status
Days on Market: 26
Last Status: Sold
Sold Date: Mar 10, 2019
Closed Date: Apr 12, 2019
Expiry Date: Jun 12, 2019
Sold Price: $532,500
Unavailable Date: Mar 10, 2019
Input Date: Feb 12, 2019
Property
Status: Sale
Property Type: Detached
Style: 2-Storey
Area: Clarington
Community: Bowmanville
Availability Date: Tba
Inside
Bedrooms: 3
Bathrooms: 3
Kitchens: 1
Rooms: 6
Den/Family Room: No
Air Conditioning: Central Air
Fireplace: No
Washrooms: 3
Building
Basement: Finished
Heat Type: Forced Air
Heat Source: Gas
Exterior: Brick
Exterior: Vinyl Siding
Water Supply: Municipal
Special Designation: Unknown
Parking
Driveway: Private
Garage Spaces: 2
Garage Type: Attached
Covered Parking Spaces: 2
Fees
Tax Year: 2018
Tax Legal Description: Pt Lot 5, Plan 40M2133, Pt 8 On Plan 40R21857
Taxes: $3,522
Highlights
Feature: Cul De Sac
Feature: Park
Feature: Public Transit
Feature: School
Land
Cross Street: Sprucewood/Mearns
Municipality District: Clarington
Fronting On: North
Pool: Abv Grnd
Sewer: Sewers
Lot Depth: 108.27 Feet
Lot Frontage: 29.53 Feet
Rooms
Room details for 161 Madden Place, Clarington
| Type | Dimensions | Description |
|---|---|---|
| Kitchen Main | - | B/I Appliances, Stainless Steel Ap, Eat-In Kitchen |
| Breakfast Main | - | W/O To Deck, Sliding Doors, Ceramic Floor |
| Living Main | - | Combined W/Dining, Laminate, Updated |
| Dining Main | - | Combined W/Living, Laminate, Window |
| Master 2nd | - | 4 Pc Ensuite, W/I Closet, W/O To Balcony |
| 2nd Br 2nd | - | Window, Double Closet, Broadloom |
| 3rd Br 2nd | - | Window, Double Closet, Broadloom |
| Rec Bsmt | - | Pot Lights, Laminate, Updated |
| Laundry Bsmt | - | Pot Lights, Laminate, Updated |
| XXXXXXXX | XXX XX, XXXX |
XXXX XXX XXXX |
$XXX,XXX |
| XXX XX, XXXX |
XXXXXX XXX XXXX |
$XXX,XXX |
| XXXXXXXX XXXX | XXX XX, XXXX | $532,500 XXX XXXX |
| XXXXXXXX XXXXXX | XXX XX, XXXX | $534,900 XXX XXXX |

Central Public School
Elementary: PublicVincent Massey Public School
Elementary: PublicJohn M James School
Elementary: PublicSt. Elizabeth Catholic Elementary School
Elementary: CatholicHarold Longworth Public School
Elementary: PublicDuke of Cambridge Public School
Elementary: PublicCentre for Individual Studies
Secondary: PublicClarke High School
Secondary: PublicHoly Trinity Catholic Secondary School
Secondary: CatholicClarington Central Secondary School
Secondary: PublicBowmanville High School
Secondary: PublicSt. Stephen Catholic Secondary School
Secondary: Catholic