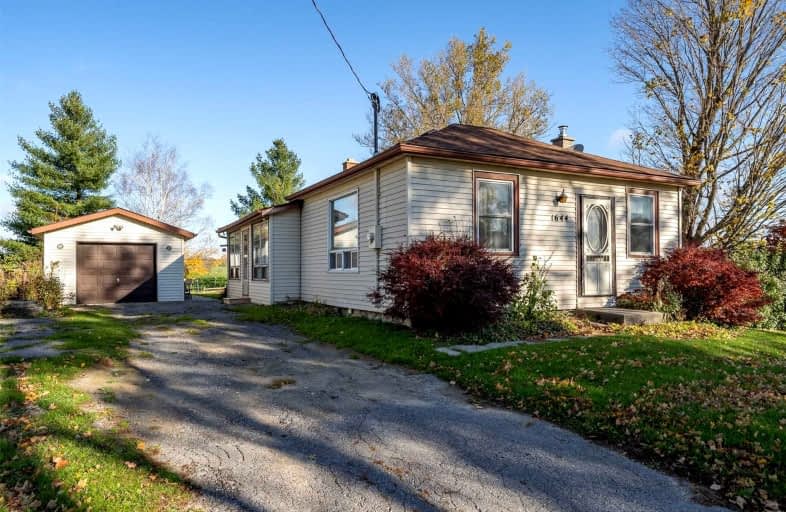Sold on Nov 15, 2021
Note: Property is not currently for sale or for rent.

-
Type: Detached
-
Style: Bungalow
-
Lot Size: 67.83 x 82.5 Feet
-
Age: No Data
-
Taxes: $3,570 per year
-
Days on Site: 7 Days
-
Added: Nov 08, 2021 (1 week on market)
-
Updated:
-
Last Checked: 3 months ago
-
MLS®#: E5426045
-
Listed By: Royal lepage kawartha lakes realty inc., brokerage
Welcome To Enfield! In This Quiet Hamlet You'll Find The Charm Of Country Living, 2 Concessions From The 407, An Ideal Place To Escape The City With A Commute That Won't Make You Crazy! Inside It's Up To You Whether You Cherish The Nostalgia Or Renovate To Suit Your Needs. 3 Bdrms, 1 Bath And A Sweet Little Rec Room In The Basement For Sunday Afternoon Sports, Or Just A Good Nap! Don't Sleep On This One- It's Sure To Sell Simply Based On Its Ideal Location!
Extras
Incl: Dryer, Refrigerator, Stove, Washer (All In 'As Is' Condition) Propane Tanks Rental. Excl: Any Personal Belongings
Property Details
Facts for 1644 Concession 9, Clarington
Status
Days on Market: 7
Last Status: Sold
Sold Date: Nov 15, 2021
Closed Date: Dec 15, 2021
Expiry Date: Feb 08, 2022
Sold Price: $580,000
Unavailable Date: Nov 15, 2021
Input Date: Nov 08, 2021
Prior LSC: Listing with no contract changes
Property
Status: Sale
Property Type: Detached
Style: Bungalow
Area: Clarington
Community: Rural Clarington
Availability Date: Flexible
Inside
Bedrooms: 3
Bathrooms: 1
Kitchens: 1
Rooms: 5
Den/Family Room: No
Air Conditioning: Central Air
Fireplace: No
Laundry Level: Lower
Washrooms: 1
Utilities
Electricity: Yes
Building
Basement: Part Fin
Heat Type: Forced Air
Heat Source: Propane
Exterior: Vinyl Siding
Water Supply Type: Dug Well
Water Supply: Well
Special Designation: Unknown
Parking
Driveway: Private
Garage Spaces: 1
Garage Type: Detached
Covered Parking Spaces: 4
Total Parking Spaces: 5
Fees
Tax Year: 2021
Tax Legal Description: Pt Lt 31 Con 9 Darlington As In N93817? Clarington
Taxes: $3,570
Land
Cross Street: Enfield Rd/Concessio
Municipality District: Clarington
Fronting On: North
Parcel Number: 267400026
Pool: None
Sewer: Septic
Lot Depth: 82.5 Feet
Lot Frontage: 67.83 Feet
Acres: < .50
Zoning: Rs1
Waterfront: None
Additional Media
- Virtual Tour: https://vimeo.com/642317775
Rooms
Room details for 1644 Concession 9, Clarington
| Type | Dimensions | Description |
|---|---|---|
| Living Main | 5.92 x 3.53 | |
| Kitchen Main | 3.12 x 2.87 | |
| Breakfast Main | 3.12 x 2.90 | |
| Prim Bdrm Main | 4.14 x 3.45 | |
| 2nd Br Main | 2.69 x 2.82 | |
| 3rd Br Main | 2.69 x 2.79 | |
| Rec Lower | 5.77 x 5.46 | |
| Utility Lower | 5.64 x 6.65 |

| XXXXXXXX | XXX XX, XXXX |
XXXX XXX XXXX |
$XXX,XXX |
| XXX XX, XXXX |
XXXXXX XXX XXXX |
$XXX,XXX |
| XXXXXXXX XXXX | XXX XX, XXXX | $580,000 XXX XXXX |
| XXXXXXXX XXXXXX | XXX XX, XXXX | $499,950 XXX XXXX |

Jeanne Sauvé Public School
Elementary: PublicEnniskillen Public School
Elementary: PublicSt Kateri Tekakwitha Catholic School
Elementary: CatholicSt John Bosco Catholic School
Elementary: CatholicSeneca Trail Public School Elementary School
Elementary: PublicNorman G. Powers Public School
Elementary: PublicFather Donald MacLellan Catholic Sec Sch Catholic School
Secondary: CatholicCourtice Secondary School
Secondary: PublicMonsignor Paul Dwyer Catholic High School
Secondary: CatholicEastdale Collegiate and Vocational Institute
Secondary: PublicO'Neill Collegiate and Vocational Institute
Secondary: PublicMaxwell Heights Secondary School
Secondary: Public
