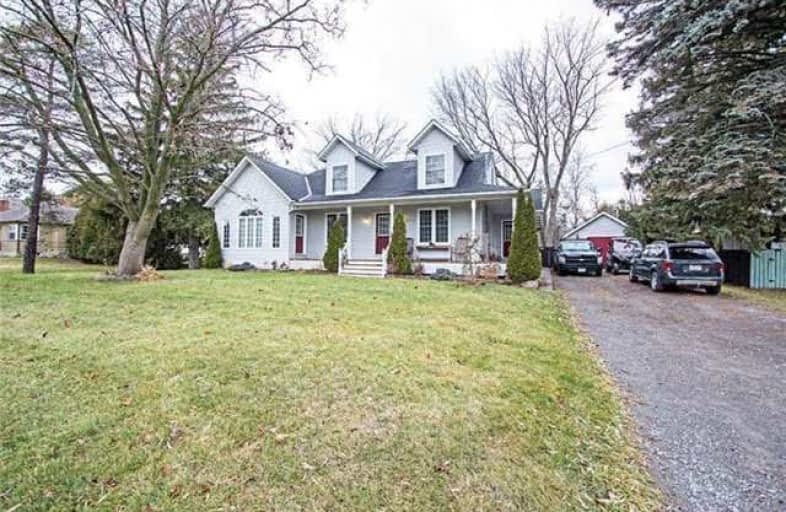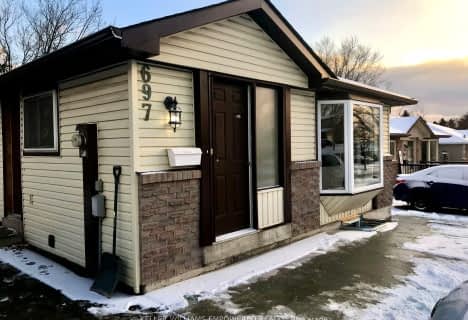
Courtice Intermediate School
Elementary: Public
0.61 km
Monsignor Leo Cleary Catholic Elementary School
Elementary: Catholic
1.98 km
Lydia Trull Public School
Elementary: Public
1.14 km
Dr Emily Stowe School
Elementary: Public
1.00 km
Courtice North Public School
Elementary: Public
0.30 km
Good Shepherd Catholic Elementary School
Elementary: Catholic
1.45 km
Monsignor John Pereyma Catholic Secondary School
Secondary: Catholic
5.67 km
Courtice Secondary School
Secondary: Public
0.63 km
Holy Trinity Catholic Secondary School
Secondary: Catholic
1.93 km
Eastdale Collegiate and Vocational Institute
Secondary: Public
3.64 km
O'Neill Collegiate and Vocational Institute
Secondary: Public
6.16 km
Maxwell Heights Secondary School
Secondary: Public
6.10 km







