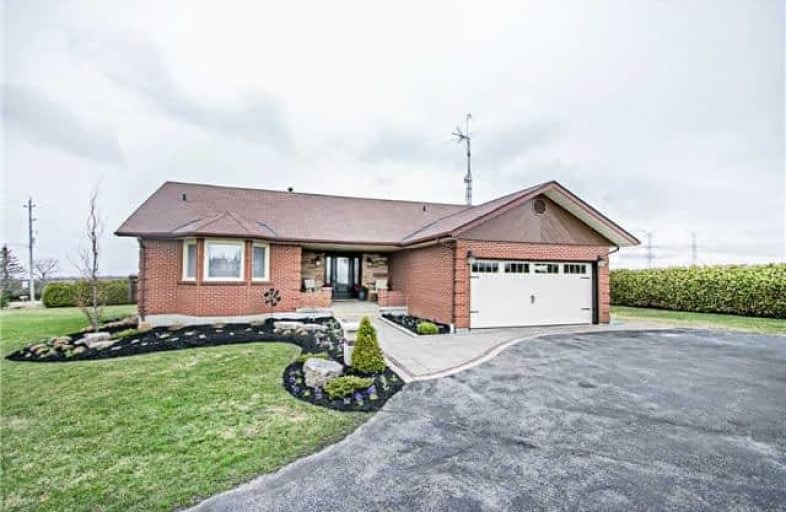Sold on May 01, 2018
Note: Property is not currently for sale or for rent.

-
Type: Detached
-
Style: Bungalow
-
Lot Size: 168.49 x 0 Feet
-
Age: No Data
-
Taxes: $5,435 per year
-
Days on Site: 2 Days
-
Added: Sep 07, 2019 (2 days on market)
-
Updated:
-
Last Checked: 3 months ago
-
MLS®#: E4110617
-
Listed By: Re/max jazz inc., brokerage
Immaculate Country Bungalow! Fully Renovated 3+2 Bed 2.5 Bath Home Is Completely Turn Key And Offers Almost 3000Sqft Of Finished Living Space. Sitting On A Private Acre With Beautiful Views, 7 Minutes From All Major Amenities And 2 Mins To 407 On Ramp. Huge Open Concept Kitchen, Dining And Living Rooms Makes This House Perfect For Entertaining! Beautiful Wood Burning Fieldstone Fireplace Upstairs & Custom Propane Fireplace Downstairs In The Finished Basement.
Extras
Updates Include: Kitchen, All Doors & Trim, Main Floor Hardwood/Porcelain, All Main Floor Lighting, Main Bath Vanity, Furnace, Hwt, Pressure Tank, Water Softener 2014. Landscaping And Gardens 2015. Front & Garage Door, Entire Basement 2018.
Property Details
Facts for 1646 Concession Road 7, Clarington
Status
Days on Market: 2
Last Status: Sold
Sold Date: May 01, 2018
Closed Date: Aug 07, 2018
Expiry Date: Sep 28, 2018
Sold Price: $810,000
Unavailable Date: May 01, 2018
Input Date: Apr 29, 2018
Prior LSC: Listing with no contract changes
Property
Status: Sale
Property Type: Detached
Style: Bungalow
Area: Clarington
Community: Rural Clarington
Availability Date: Aug Or Later
Inside
Bedrooms: 3
Bedrooms Plus: 2
Bathrooms: 3
Kitchens: 1
Kitchens Plus: 1
Rooms: 7
Den/Family Room: Yes
Air Conditioning: Central Air
Fireplace: Yes
Washrooms: 3
Building
Basement: Finished
Heat Type: Forced Air
Heat Source: Propane
Exterior: Brick
Water Supply: Well
Special Designation: Unknown
Parking
Driveway: Private
Garage Spaces: 2
Garage Type: Attached
Covered Parking Spaces: 10
Total Parking Spaces: 12
Fees
Tax Year: 2018
Tax Legal Description: Pt Lt 31 Con 7 Darlington Pt 1, 10R2273**
Taxes: $5,435
Land
Cross Street: Concession 7 & Enfie
Municipality District: Clarington
Fronting On: North
Pool: None
Sewer: Septic
Lot Frontage: 168.49 Feet
Lot Irregularities: 1 Acre Total
Additional Media
- Virtual Tour: https://vimeo.com/user65917821/review/267083707/e86ab2acbe
Rooms
Room details for 1646 Concession Road 7, Clarington
| Type | Dimensions | Description |
|---|---|---|
| Kitchen Main | 4.71 x 5.17 | B/I Oven, Porcelain Floor, Stainless Steel Appl |
| Dining Main | 4.17 x 6.22 | Combined W/Living, Hardwood Floor, Crown Moulding |
| Living Main | 4.71 x 6.22 | Combined W/Dining, W/O To Deck, Pot Lights |
| Master Main | 3.54 x 4.08 | His/Hers Closets, Crown Moulding, Hardwood Floor |
| 2nd Br Main | 3.45 x 3.45 | Large Closet, Hardwood Floor, Crown Moulding |
| 3rd Br Main | 3.15 x 3.45 | Hardwood Floor, Large Window, Crown Moulding |
| Family Bsmt | 4.41 x 7.31 | Combined W/Dining, Fireplace, Pot Lights |
| Dining Bsmt | 4.41 x 7.31 | Combined W/Family, Open Concept, Large Window |
| Kitchen Bsmt | 4.41 x 3.69 | Double Sink, Stainless Steel Appl, Vinyl Floor |
| 4th Br Bsmt | 3.54 x 3.03 | W/I Closet, Broadloom, Large Window |
| Den Bsmt | 3.23 x 3.03 | W/I Closet, Broadloom, Irregular Rm |
| Laundry Bsmt | 3.22 x 3.22 | Laundry Sink, Track Lights, Vinyl Floor |
| XXXXXXXX | XXX XX, XXXX |
XXXX XXX XXXX |
$XXX,XXX |
| XXX XX, XXXX |
XXXXXX XXX XXXX |
$XXX,XXX |
| XXXXXXXX XXXX | XXX XX, XXXX | $810,000 XXX XXXX |
| XXXXXXXX XXXXXX | XXX XX, XXXX | $799,900 XXX XXXX |

Jeanne Sauvé Public School
Elementary: PublicSt Kateri Tekakwitha Catholic School
Elementary: CatholicSt John Bosco Catholic School
Elementary: CatholicSeneca Trail Public School Elementary School
Elementary: PublicPierre Elliott Trudeau Public School
Elementary: PublicNorman G. Powers Public School
Elementary: PublicDCE - Under 21 Collegiate Institute and Vocational School
Secondary: PublicCourtice Secondary School
Secondary: PublicHoly Trinity Catholic Secondary School
Secondary: CatholicEastdale Collegiate and Vocational Institute
Secondary: PublicO'Neill Collegiate and Vocational Institute
Secondary: PublicMaxwell Heights Secondary School
Secondary: Public- 3 bath
- 4 bed
- 2000 sqft



