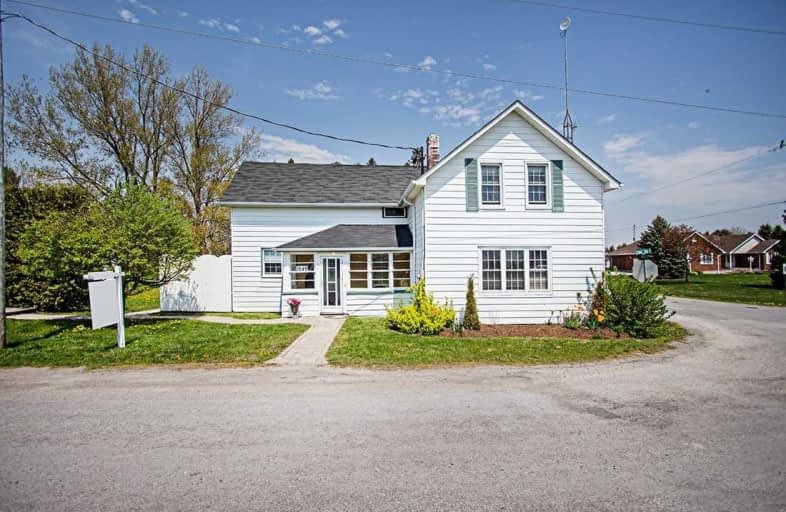Sold on Oct 27, 2020
Note: Property is not currently for sale or for rent.

-
Type: Detached
-
Style: 2-Storey
-
Size: 2000 sqft
-
Lot Size: 195 x 129.5 Feet
-
Age: 100+ years
-
Taxes: $3,000 per year
-
Days on Site: 19 Days
-
Added: Oct 08, 2020 (2 weeks on market)
-
Updated:
-
Last Checked: 2 months ago
-
MLS®#: E4947159
-
Listed By: Re/max impact realty, brokerage
Great 4 Bedroom Family Home On A Large Lot With A Detached Workshop/Garage In The Town Of Enfield 10 Minutes North Of Oshawa Easy Access To The 407. Large Principal Rooms And Many Recent Updates You Will Not Be Disappointed. The Home Flows Very Well The Upstairs Family Room Is Central To All Large 4 Bedrooms. Very Large Kitchen With Loads Of Cupboards, A Formal Dining Room Large Enough For The Extended Family.
Extras
Included Fridge, Stove, Dishwasher, Uv Light And Filter, Newer Well Pump, Roof And 200 Amp Service. Hot Water Tank Rental Survey Attached As Other Property Information
Property Details
Facts for 1648 Concession Road 9, Clarington
Status
Days on Market: 19
Last Status: Sold
Sold Date: Oct 27, 2020
Closed Date: Jan 15, 2021
Expiry Date: Jan 24, 2021
Sold Price: $515,000
Unavailable Date: Oct 27, 2020
Input Date: Oct 08, 2020
Property
Status: Sale
Property Type: Detached
Style: 2-Storey
Size (sq ft): 2000
Age: 100+
Area: Clarington
Community: Rural Clarington
Availability Date: Tba
Assessment Amount: $306,000
Assessment Year: 2016
Inside
Bedrooms: 4
Bathrooms: 2
Kitchens: 1
Rooms: 9
Den/Family Room: Yes
Air Conditioning: None
Fireplace: No
Laundry Level: Main
Central Vacuum: N
Washrooms: 2
Utilities
Electricity: Yes
Gas: No
Cable: No
Telephone: Yes
Building
Basement: Unfinished
Heat Type: Forced Air
Heat Source: Oil
Exterior: Alum Siding
Water Supply Type: Dug Well
Water Supply: Well
Special Designation: Unknown
Retirement: N
Parking
Driveway: Private
Garage Spaces: 2
Garage Type: Detached
Covered Parking Spaces: 3
Total Parking Spaces: 5
Fees
Tax Year: 2020
Tax Legal Description: Con 9 South Pt Lt 31And Pt Road Allowance Between
Taxes: $3,000
Land
Cross Street: Enfield Rd & Regiona
Municipality District: Clarington
Fronting On: North
Parcel Number: 267400025
Pool: None
Sewer: Septic
Lot Depth: 129.5 Feet
Lot Frontage: 195 Feet
Acres: .50-1.99
Zoning: Res
Waterfront: None
Easements Restrictions: Easement
Rooms
Room details for 1648 Concession Road 9, Clarington
| Type | Dimensions | Description |
|---|---|---|
| Kitchen Main | 3.30 x 5.19 | Laminate, Family Size Kitchen |
| Dining Main | 4.78 x 5.18 | Laminate, W/O To Yard |
| Living Main | 3.30 x 5.17 | Laminate |
| Master 2nd | 4.06 x 4.04 | Laminate, Large Closet |
| 2nd Br 2nd | 2.83 x 3.09 | |
| 3rd Br 2nd | 2.31 x 3.96 | |
| 4th Br 2nd | 2.86 x 4.42 | |
| Family 2nd | 4.04 x 4.08 | Laminate |
| XXXXXXXX | XXX XX, XXXX |
XXXX XXX XXXX |
$XXX,XXX |
| XXX XX, XXXX |
XXXXXX XXX XXXX |
$XXX,XXX | |
| XXXXXXXX | XXX XX, XXXX |
XXXXXXX XXX XXXX |
|
| XXX XX, XXXX |
XXXXXX XXX XXXX |
$XXX,XXX | |
| XXXXXXXX | XXX XX, XXXX |
XXXXXXX XXX XXXX |
|
| XXX XX, XXXX |
XXXXXX XXX XXXX |
$XXX,XXX | |
| XXXXXXXX | XXX XX, XXXX |
XXXXXXX XXX XXXX |
|
| XXX XX, XXXX |
XXXXXX XXX XXXX |
$XXX,XXX |
| XXXXXXXX XXXX | XXX XX, XXXX | $515,000 XXX XXXX |
| XXXXXXXX XXXXXX | XXX XX, XXXX | $534,900 XXX XXXX |
| XXXXXXXX XXXXXXX | XXX XX, XXXX | XXX XXXX |
| XXXXXXXX XXXXXX | XXX XX, XXXX | $499,900 XXX XXXX |
| XXXXXXXX XXXXXXX | XXX XX, XXXX | XXX XXXX |
| XXXXXXXX XXXXXX | XXX XX, XXXX | $539,900 XXX XXXX |
| XXXXXXXX XXXXXXX | XXX XX, XXXX | XXX XXXX |
| XXXXXXXX XXXXXX | XXX XX, XXXX | $524,900 XXX XXXX |

Jeanne Sauvé Public School
Elementary: PublicEnniskillen Public School
Elementary: PublicSt Kateri Tekakwitha Catholic School
Elementary: CatholicSt John Bosco Catholic School
Elementary: CatholicSeneca Trail Public School Elementary School
Elementary: PublicNorman G. Powers Public School
Elementary: PublicFather Donald MacLellan Catholic Sec Sch Catholic School
Secondary: CatholicCourtice Secondary School
Secondary: PublicMonsignor Paul Dwyer Catholic High School
Secondary: CatholicEastdale Collegiate and Vocational Institute
Secondary: PublicO'Neill Collegiate and Vocational Institute
Secondary: PublicMaxwell Heights Secondary School
Secondary: Public

