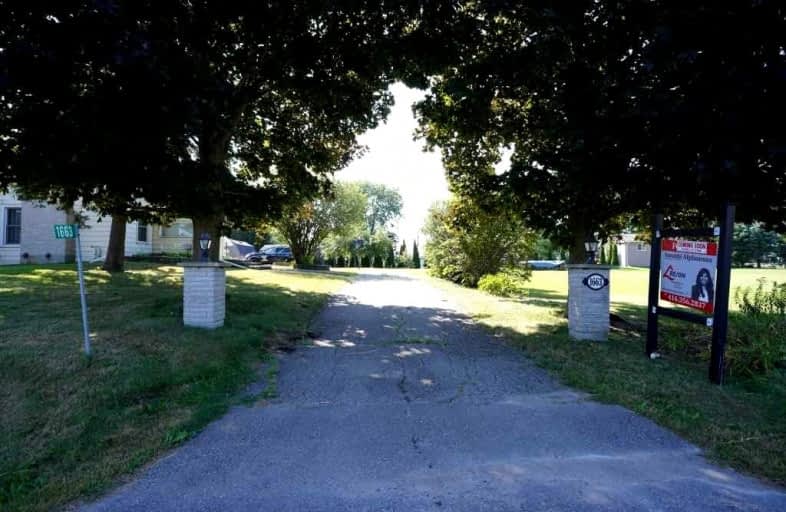Sold on Aug 31, 2021
Note: Property is not currently for sale or for rent.

-
Type: Detached
-
Style: 1 1/2 Storey
-
Lot Size: 474.79 x 263.81 Feet
-
Age: No Data
-
Taxes: $4,192 per year
-
Days on Site: 5 Days
-
Added: Aug 26, 2021 (5 days on market)
-
Updated:
-
Last Checked: 3 months ago
-
MLS®#: E5351242
-
Listed By: Reon homes realty inc., brokerage
Quiet Enfield Hamlet! 2.56 Acres 2500 Ft 3 Bedroom,3 Bath, Walk-Out Basement, New Wrap Around Deck, Freshley Painted And New Vinyl Floors(Bsmt), Fully Detached Garage W/Furnace, New S/S Appliances, Furnace 2019, Shingles 2011, Steel On Garage 2012, '19 Uv Filter Water System 2019, Well Pump 2015. Parking For Up To 10 Cars! 6 Min Drive To 407 Ramp For Easy Commuting. Terrific New Home Site For Future Growth, ...Don't Miss This!
Extras
All Appliances, Generator Back-Up Power Wired In, Central Vac, Egdo In Garage, Water Softener, Uv Water Filter, All Light Fixtures, Well Pump And Pressure Tank, Garage Furnace.
Property Details
Facts for 1663 Concession 9 Road, Clarington
Status
Days on Market: 5
Last Status: Sold
Sold Date: Aug 31, 2021
Closed Date: Oct 05, 2021
Expiry Date: Nov 26, 2021
Sold Price: $851,000
Unavailable Date: Aug 31, 2021
Input Date: Aug 26, 2021
Prior LSC: Listing with no contract changes
Property
Status: Sale
Property Type: Detached
Style: 1 1/2 Storey
Area: Clarington
Community: Rural Clarington
Availability Date: Immediate
Inside
Bedrooms: 3
Bathrooms: 3
Kitchens: 1
Rooms: 7
Den/Family Room: Yes
Air Conditioning: Central Air
Fireplace: Yes
Laundry Level: Main
Central Vacuum: Y
Washrooms: 3
Utilities
Cable: Available
Telephone: Available
Building
Basement: Fin W/O
Heat Type: Forced Air
Heat Source: Propane
Exterior: Alum Siding
Elevator: N
UFFI: No
Water Supply Type: Drilled Well
Water Supply: Well
Special Designation: Unknown
Other Structures: Garden Shed
Other Structures: Workshop
Parking
Driveway: Private
Garage Spaces: 2
Garage Type: Detached
Covered Parking Spaces: 10
Total Parking Spaces: 10
Fees
Tax Year: 2020
Tax Legal Description: Con B Pt Lt 30 Rp 10R3195 Part 1
Taxes: $4,192
Land
Cross Street: Enfield Rd/Regional
Municipality District: Clarington
Fronting On: South
Parcel Number: 267370005
Pool: None
Sewer: Septic
Lot Depth: 263.81 Feet
Lot Frontage: 474.79 Feet
Lot Irregularities: 2.56 Acres(339.58.100
Acres: 2-4.99
Farm: Tree
Waterfront: None
Alternative Power: Generator-Wired
Additional Media
- Virtual Tour: http://just4agent.com/vtour/1663-concession-rd-9/?showinfo=1
Rooms
Room details for 1663 Concession 9 Road, Clarington
| Type | Dimensions | Description |
|---|---|---|
| Family Main | 5.17 x 7.06 | Broadloom, Combined W/Dining, Fireplace |
| Kitchen Main | 3.66 x 3.75 | Laminate, Stainless Steel Appl, Bay Window |
| Dining Main | 4.49 x 5.53 | Laminate, W/O To Deck, B/I Bookcase |
| Laundry Main | 1.70 x 2.47 | Laminate |
| Master Main | 1.90 x 2.13 | Broadloom, Window |
| 2nd Br Upper | 4.05 x 4.20 | Broadloom, 3 Pc Bath, Closet |
| 3rd Br Upper | 2.71 x 4.94 | Broadloom, B/I Shelves |
| Den Upper | 3.60 x 4.20 | Broadloom, B/I Bookcase |
| Rec Lower | 7.10 x 8.05 | Vinyl Floor, 2 Pc Bath |
| XXXXXXXX | XXX XX, XXXX |
XXXX XXX XXXX |
$XXX,XXX |
| XXX XX, XXXX |
XXXXXX XXX XXXX |
$XXX,XXX | |
| XXXXXXXX | XXX XX, XXXX |
XXXX XXX XXXX |
$XXX,XXX |
| XXX XX, XXXX |
XXXXXX XXX XXXX |
$XXX,XXX | |
| XXXXXXXX | XXX XX, XXXX |
XXXXXXX XXX XXXX |
|
| XXX XX, XXXX |
XXXXXX XXX XXXX |
$XXX,XXX | |
| XXXXXXXX | XXX XX, XXXX |
XXXXXXX XXX XXXX |
|
| XXX XX, XXXX |
XXXXXX XXX XXXX |
$XXX,XXX |
| XXXXXXXX XXXX | XXX XX, XXXX | $851,000 XXX XXXX |
| XXXXXXXX XXXXXX | XXX XX, XXXX | $799,000 XXX XXXX |
| XXXXXXXX XXXX | XXX XX, XXXX | $580,000 XXX XXXX |
| XXXXXXXX XXXXXX | XXX XX, XXXX | $599,900 XXX XXXX |
| XXXXXXXX XXXXXXX | XXX XX, XXXX | XXX XXXX |
| XXXXXXXX XXXXXX | XXX XX, XXXX | $649,000 XXX XXXX |
| XXXXXXXX XXXXXXX | XXX XX, XXXX | XXX XXXX |
| XXXXXXXX XXXXXX | XXX XX, XXXX | $749,000 XXX XXXX |

Jeanne Sauvé Public School
Elementary: PublicEnniskillen Public School
Elementary: PublicSt Kateri Tekakwitha Catholic School
Elementary: CatholicSt John Bosco Catholic School
Elementary: CatholicSeneca Trail Public School Elementary School
Elementary: PublicNorman G. Powers Public School
Elementary: PublicFather Donald MacLellan Catholic Sec Sch Catholic School
Secondary: CatholicCourtice Secondary School
Secondary: PublicMonsignor Paul Dwyer Catholic High School
Secondary: CatholicEastdale Collegiate and Vocational Institute
Secondary: PublicO'Neill Collegiate and Vocational Institute
Secondary: PublicMaxwell Heights Secondary School
Secondary: Public

