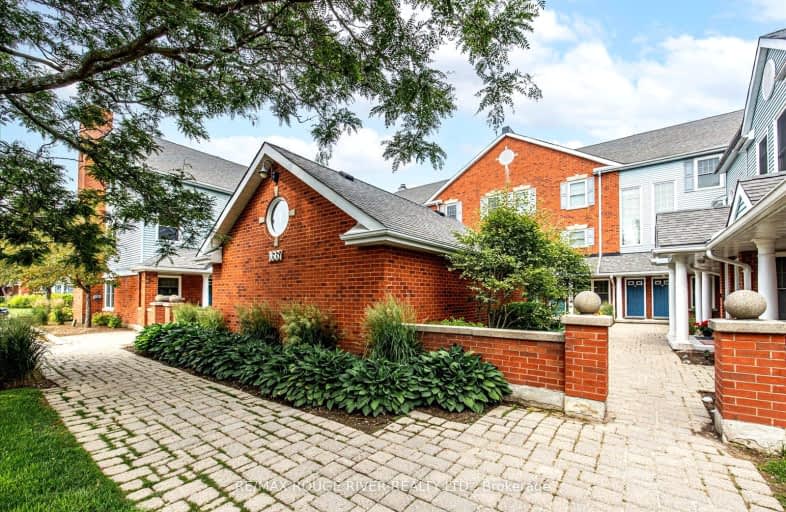Car-Dependent
- Most errands require a car.
Somewhat Bikeable
- Most errands require a car.

Courtice Intermediate School
Elementary: PublicMonsignor Leo Cleary Catholic Elementary School
Elementary: CatholicLydia Trull Public School
Elementary: PublicDr Emily Stowe School
Elementary: PublicCourtice North Public School
Elementary: PublicGood Shepherd Catholic Elementary School
Elementary: CatholicMonsignor John Pereyma Catholic Secondary School
Secondary: CatholicCourtice Secondary School
Secondary: PublicHoly Trinity Catholic Secondary School
Secondary: CatholicEastdale Collegiate and Vocational Institute
Secondary: PublicO'Neill Collegiate and Vocational Institute
Secondary: PublicMaxwell Heights Secondary School
Secondary: Public-
Avondale Park
77 Avondale, Clarington ON 0.97km -
Margate Park
1220 Margate Dr (Margate and Nottingham), Oshawa ON L1K 2V5 3.08km -
Harmony Dog Park
Beatrice, Oshawa ON 3.41km
-
CIBC
1423 Hwy 2 (Darlington Rd), Courtice ON L1E 2J6 1.92km -
TD Bank Financial Group
1310 King St E (Townline), Oshawa ON L1H 1H9 2.3km -
Localcoin Bitcoin ATM - Grandview Convenience
705 Grandview St N, Oshawa ON L1K 0V4 4.08km
For Sale
More about this building
View 1667 Nash Road, Clarington

