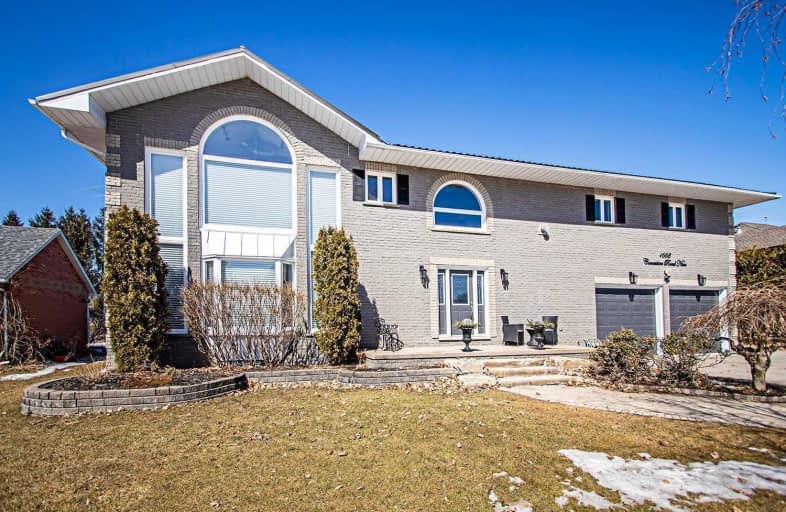Removed on Mar 26, 2019
Note: Property is not currently for sale or for rent.

-
Type: Detached
-
Style: 2-Storey
-
Size: 3500 sqft
-
Lot Size: 100 x 519.88 Feet
-
Age: 16-30 years
-
Taxes: $8,107 per year
-
Days on Site: 35 Days
-
Added: Feb 18, 2019 (1 month on market)
-
Updated:
-
Last Checked: 3 months ago
-
MLS®#: E4361686
-
Listed By: Re/max jazz inc., brokerage
Don't Miss This One! 3582Sqft (Plus Basement) Of High-End Country Living! Pride Of Ownership Is Apparent The Moment You Walk Into This 4 Bed 3 Bath Home. Take Notice Of The Sun-Filled Floor To Cathedral Ceiling Windows And Sunken Great Room. Situated On A Picturesque 1.19Acres That Is But 5 Mins To The 407 And 10 Mins To Big Box Stores. The Main Floor Is Covered In Hardwood And Ceramic Tile. The Fully Custom Kitchen Has Granite Counters And S/S Appliances.
Extras
5Pc Heated Floor Master Ensuite. Entrance From 3 Car Garage To Mud/Laundry Room. Upstairs Has An Open Seating Area, Second Family Room And Huge Bedrooms. Metal Roof. Updates: Pool Liner '16, Furnace '17, Front Windows, Appliances, A/C '18
Property Details
Facts for 1668 Concession Road 9, Clarington
Status
Days on Market: 35
Last Status: Terminated
Sold Date: Jan 01, 0001
Closed Date: Jan 01, 0001
Expiry Date: Jun 28, 2019
Unavailable Date: Mar 26, 2019
Input Date: Feb 18, 2019
Property
Status: Sale
Property Type: Detached
Style: 2-Storey
Size (sq ft): 3500
Age: 16-30
Area: Clarington
Community: Rural Clarington
Availability Date: 60 Days +/-
Inside
Bedrooms: 4
Bathrooms: 3
Kitchens: 1
Rooms: 9
Den/Family Room: Yes
Air Conditioning: Central Air
Fireplace: Yes
Laundry Level: Main
Washrooms: 3
Building
Basement: Finished
Heat Type: Forced Air
Heat Source: Propane
Exterior: Brick
Water Supply: Well
Special Designation: Unknown
Parking
Driveway: Private
Garage Spaces: 3
Garage Type: Built-In
Covered Parking Spaces: 15
Fees
Tax Year: 2018
Tax Legal Description: Pt Lt 30 Con 9 Darlington Pt 1 10R3200; Clarington
Taxes: $8,107
Land
Cross Street: Enfield Rd / Conc 9
Municipality District: Clarington
Fronting On: North
Pool: Indoor
Sewer: Septic
Lot Depth: 519.88 Feet
Lot Frontage: 100 Feet
Lot Irregularities: 1.19 Acres
Additional Media
- Virtual Tour: https://vimeo.com/user65917821/review/317790569/c996db6f87
Rooms
Room details for 1668 Concession Road 9, Clarington
| Type | Dimensions | Description |
|---|---|---|
| Kitchen Main | 3.05 x 8.00 | Granite Counter, Ceramic Back Splas, Stainless Steel Ap |
| Breakfast Main | 1.85 x 3.05 | Ceramic Floor, W/O To Sunroom, Eat-In Kitchen |
| Dining Main | 3.38 x 3.89 | Hardwood Floor, Large Window, O/Looks Living |
| Great Rm Main | 5.88 x 6.07 | Hardwood Floor, Cathedral Ceiling, Gas Fireplace |
| Family 2nd | 6.02 x 4.95 | Hardwood Floor, Gas Fireplace, Large Window |
| Master 2nd | 4.19 x 4.72 | Hardwood Floor, 5 Pc Ensuite, W/I Closet |
| 2nd Br 2nd | 2.97 x 4.04 | Broadloom, Large Closet, Large Window |
| 3rd Br 2nd | 2.99 x 5.41 | Hardwood Floor, Large Closet, Large Window |
| 4th Br 2nd | 4.08 x 3.51 | Hardwood Floor, Large Closet, Large Window |
| Games Bsmt | 5.18 x 5.72 | Broadloom, Pot Lights, Open Concept |
| Media/Ent Bsmt | 4.18 x 5.70 | Broadloom, Wet Bar, Pot Lights |
| Den Bsmt | 2.80 x 1.74 | Broadloom |
| XXXXXXXX | XXX XX, XXXX |
XXXX XXX XXXX |
$XXX,XXX |
| XXX XX, XXXX |
XXXXXX XXX XXXX |
$XXX,XXX | |
| XXXXXXXX | XXX XX, XXXX |
XXXXXXX XXX XXXX |
|
| XXX XX, XXXX |
XXXXXX XXX XXXX |
$XXX,XXX | |
| XXXXXXXX | XXX XX, XXXX |
XXXXXXX XXX XXXX |
|
| XXX XX, XXXX |
XXXXXX XXX XXXX |
$X,XXX,XXX | |
| XXXXXXXX | XXX XX, XXXX |
XXXXXXX XXX XXXX |
|
| XXX XX, XXXX |
XXXXXX XXX XXXX |
$X,XXX,XXX | |
| XXXXXXXX | XXX XX, XXXX |
XXXXXXX XXX XXXX |
|
| XXX XX, XXXX |
XXXXXX XXX XXXX |
$X,XXX,XXX |
| XXXXXXXX XXXX | XXX XX, XXXX | $950,000 XXX XXXX |
| XXXXXXXX XXXXXX | XXX XX, XXXX | $974,900 XXX XXXX |
| XXXXXXXX XXXXXXX | XXX XX, XXXX | XXX XXXX |
| XXXXXXXX XXXXXX | XXX XX, XXXX | $974,900 XXX XXXX |
| XXXXXXXX XXXXXXX | XXX XX, XXXX | XXX XXXX |
| XXXXXXXX XXXXXX | XXX XX, XXXX | $1,049,900 XXX XXXX |
| XXXXXXXX XXXXXXX | XXX XX, XXXX | XXX XXXX |
| XXXXXXXX XXXXXX | XXX XX, XXXX | $1,049,900 XXX XXXX |
| XXXXXXXX XXXXXXX | XXX XX, XXXX | XXX XXXX |
| XXXXXXXX XXXXXX | XXX XX, XXXX | $1,099,900 XXX XXXX |

Jeanne Sauvé Public School
Elementary: PublicEnniskillen Public School
Elementary: PublicSt Kateri Tekakwitha Catholic School
Elementary: CatholicSt John Bosco Catholic School
Elementary: CatholicSeneca Trail Public School Elementary School
Elementary: PublicNorman G. Powers Public School
Elementary: PublicFather Donald MacLellan Catholic Sec Sch Catholic School
Secondary: CatholicCourtice Secondary School
Secondary: PublicMonsignor Paul Dwyer Catholic High School
Secondary: CatholicEastdale Collegiate and Vocational Institute
Secondary: PublicO'Neill Collegiate and Vocational Institute
Secondary: PublicMaxwell Heights Secondary School
Secondary: Public

