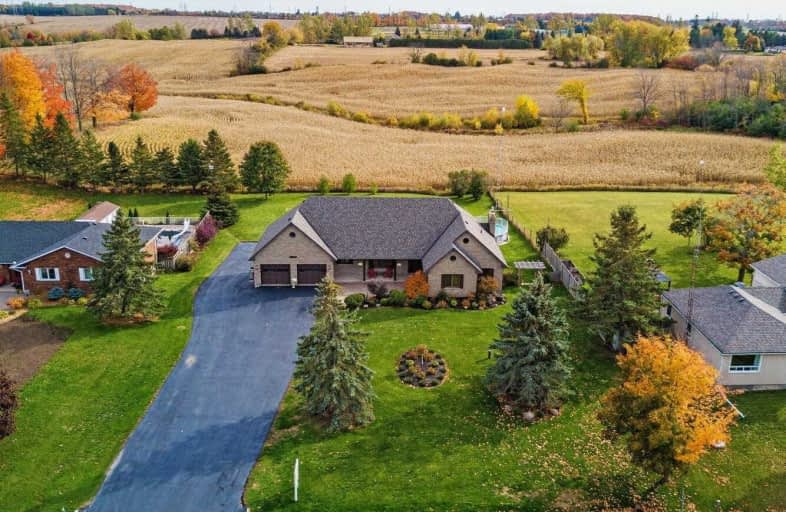Sold on Mar 23, 2021
Note: Property is not currently for sale or for rent.

-
Type: Detached
-
Style: Bungaloft
-
Size: 2500 sqft
-
Lot Size: 132.79 x 262.02 Feet
-
Age: 16-30 years
-
Taxes: $7,989 per year
-
Days on Site: 12 Days
-
Added: Mar 10, 2021 (1 week on market)
-
Updated:
-
Last Checked: 2 months ago
-
MLS®#: E5147234
-
Listed By: Re/max rouge river realty ltd., brokerage
*Welcome To This Quality Custom Country Stone Manor Built By Keuning Construction Homes* Nestled In The Hamlet Of Enfield* This Breathtaking Bungaloft Features Aprx 2900 Sq.Ft On .81 Acres*Spacious Principle Rooms* Beautiful Bright Kitchen W/Walk Out To Sun Deck & Gorgeous Southern Views Of Farmland Protected By Oakridge Moraine* Open Concept W/Modern Country Flare Design* New Luxury Spa Master Bath*W/O Bsmt W/ In-Law Suite* Two-Level Garage Parking For 5*
Extras
Ideal For The Hobby Enthusiast & All The Toys*Double Tandem Garage* Newer Shingles, Uv Water Filtration System, Water Softener, Heat Pump & A/C Unit ,200 Ft.Deep Drilled Well W/New Water Pump, Heated A/Ground Pool 18 X33,!Min To 407& Uoit/D
Property Details
Facts for 1693 Concession Road 9, Clarington
Status
Days on Market: 12
Last Status: Sold
Sold Date: Mar 23, 2021
Closed Date: Jun 25, 2021
Expiry Date: Jun 30, 2021
Sold Price: $1,385,000
Unavailable Date: Mar 23, 2021
Input Date: Mar 11, 2021
Property
Status: Sale
Property Type: Detached
Style: Bungaloft
Size (sq ft): 2500
Age: 16-30
Area: Clarington
Community: Courtice
Availability Date: 90 Days -Tba
Inside
Bedrooms: 3
Bedrooms Plus: 2
Bathrooms: 4
Kitchens: 1
Kitchens Plus: 1
Rooms: 7
Den/Family Room: Yes
Air Conditioning: Central Air
Fireplace: Yes
Laundry Level: Main
Central Vacuum: Y
Washrooms: 4
Building
Basement: Fin W/O
Basement 2: Sep Entrance
Heat Type: Forced Air
Heat Source: Electric
Exterior: Stone
Water Supply Type: Drilled Well
Water Supply: Well
Special Designation: Unknown
Parking
Driveway: Private
Garage Spaces: 5
Garage Type: Attached
Covered Parking Spaces: 10
Total Parking Spaces: 16
Fees
Tax Year: 2020
Tax Legal Description: Part Lt 30 Con 8 Darlington Pt 5, 10R2997; Claring
Taxes: $7,989
Highlights
Feature: Clear View
Feature: Grnbelt/Conserv
Feature: Level
Feature: Wooded/Treed
Land
Cross Street: Enfield Rd/ Concessi
Municipality District: Clarington
Fronting On: South
Pool: Abv Grnd
Sewer: Septic
Lot Depth: 262.02 Feet
Lot Frontage: 132.79 Feet
Lot Irregularities: Irregular .81 Acres
Acres: .50-1.99
Additional Media
- Virtual Tour: https://tours.homesinmotion.ca/1720312?idx=1
Rooms
Room details for 1693 Concession Road 9, Clarington
| Type | Dimensions | Description |
|---|---|---|
| Dining Main | 3.96 x 4.57 | Formal Rm, Hardwood Floor, French Doors |
| Kitchen Main | 3.96 x 4.75 | Open Concept, Centre Island, Quartz Counter |
| Breakfast Main | 3.96 x 4.75 | O/Looks Family, W/O To Deck, Overlook Greenbelt |
| Great Rm Main | 7.01 x 4.57 | Fireplace, Hardwood Floor, South View |
| 2nd Br Main | 10.75 x 3.81 | Double Closet, Broadloom, Window |
| 3rd Br Main | 3.66 x 3.35 | Double Closet, Broadloom, Window |
| Office Upper | 3.38 x 4.75 | Vaulted Ceiling, O/Looks Backyard, South View |
| Master Upper | 6.16 x 6.19 | W/I Closet, Skylight, South View |
| Kitchen Lower | 3.81 x 6.55 | Family Size Kitchen, Breakfast Bar, Window |
| Living Lower | 4.57 x 7.01 | Fireplace, W/O To Patio, Overlook Greenbelt |
| Br Lower | 3.58 x 4.27 | Closet, Broadloom, South View |
| Br Lower | 2.74 x 3.35 | Closet, Broadloom, Window |
| XXXXXXXX | XXX XX, XXXX |
XXXX XXX XXXX |
$X,XXX,XXX |
| XXX XX, XXXX |
XXXXXX XXX XXXX |
$X,XXX,XXX | |
| XXXXXXXX | XXX XX, XXXX |
XXXXXXX XXX XXXX |
|
| XXX XX, XXXX |
XXXXXX XXX XXXX |
$X,XXX,XXX | |
| XXXXXXXX | XXX XX, XXXX |
XXXXXXX XXX XXXX |
|
| XXX XX, XXXX |
XXXXXX XXX XXXX |
$X,XXX,XXX |
| XXXXXXXX XXXX | XXX XX, XXXX | $1,385,000 XXX XXXX |
| XXXXXXXX XXXXXX | XXX XX, XXXX | $1,495,000 XXX XXXX |
| XXXXXXXX XXXXXXX | XXX XX, XXXX | XXX XXXX |
| XXXXXXXX XXXXXX | XXX XX, XXXX | $1,399,900 XXX XXXX |
| XXXXXXXX XXXXXXX | XXX XX, XXXX | XXX XXXX |
| XXXXXXXX XXXXXX | XXX XX, XXXX | $1,495,000 XXX XXXX |

Jeanne Sauvé Public School
Elementary: PublicEnniskillen Public School
Elementary: PublicSt Kateri Tekakwitha Catholic School
Elementary: CatholicSt John Bosco Catholic School
Elementary: CatholicSeneca Trail Public School Elementary School
Elementary: PublicNorman G. Powers Public School
Elementary: PublicFather Donald MacLellan Catholic Sec Sch Catholic School
Secondary: CatholicCourtice Secondary School
Secondary: PublicMonsignor Paul Dwyer Catholic High School
Secondary: CatholicEastdale Collegiate and Vocational Institute
Secondary: PublicO'Neill Collegiate and Vocational Institute
Secondary: PublicMaxwell Heights Secondary School
Secondary: Public

