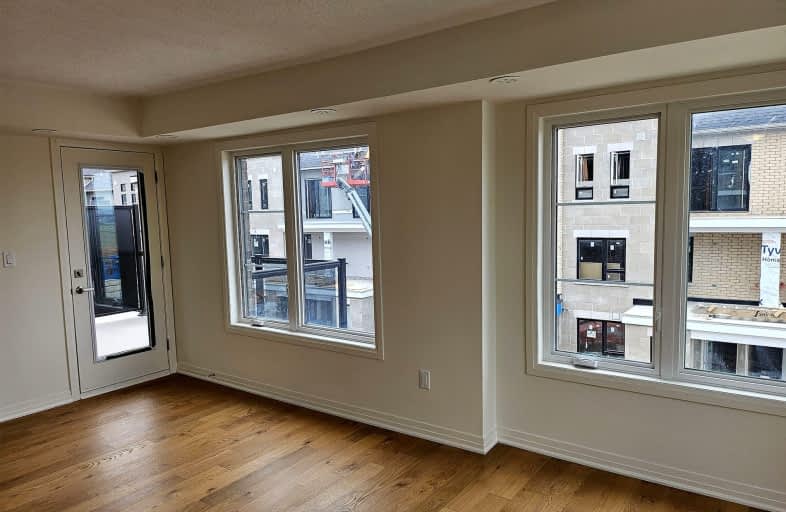Car-Dependent
- Almost all errands require a car.
5
/100
Somewhat Bikeable
- Almost all errands require a car.
20
/100

Central Public School
Elementary: Public
4.08 km
Vincent Massey Public School
Elementary: Public
3.21 km
Waverley Public School
Elementary: Public
3.65 km
John M James School
Elementary: Public
3.95 km
St. Joseph Catholic Elementary School
Elementary: Catholic
2.40 km
Duke of Cambridge Public School
Elementary: Public
3.38 km
Centre for Individual Studies
Secondary: Public
4.84 km
Clarke High School
Secondary: Public
6.55 km
Holy Trinity Catholic Secondary School
Secondary: Catholic
10.12 km
Clarington Central Secondary School
Secondary: Public
5.39 km
Bowmanville High School
Secondary: Public
3.47 km
St. Stephen Catholic Secondary School
Secondary: Catholic
5.68 km
-
Port Darlington East Beach Park
E Beach Rd (Port Darlington Road), Bowmanville ON 1.31km -
Bowmanville Dog Park
Port Darlington Rd (West Beach Rd), Bowmanville ON 1.77km -
Wimot water front trail
Clarington ON 2.37km
-
RBC Royal Bank
1 Wheelhouse Dr, Newcastle ON L1B 1B9 2.61km -
President's Choice Financial ATM
243 King St E, Bowmanville ON L1C 3X1 2.8km -
TD Bank Financial Group
39 Temperance St (at Liberty St), Bowmanville ON L1C 3A5 3.88km


