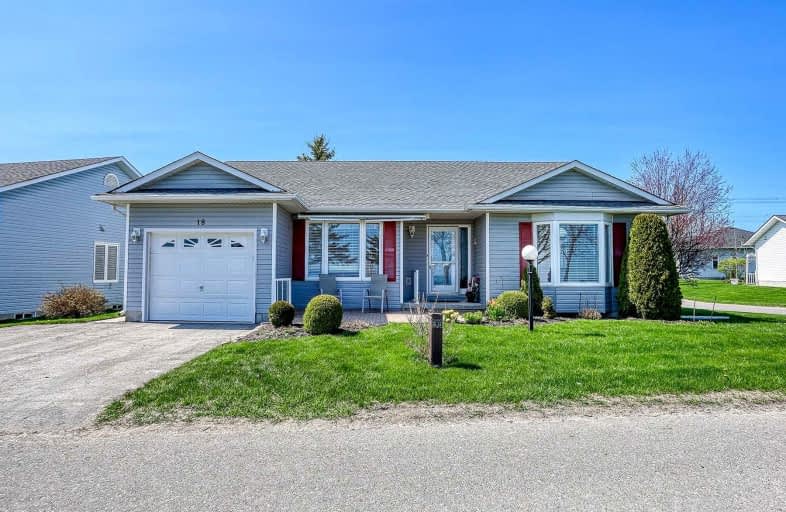Sold on Jul 14, 2022
Note: Property is not currently for sale or for rent.

-
Type: Detached
-
Style: Bungalow
-
Size: 1500 sqft
-
Lot Size: 50 x 100 Feet
-
Age: No Data
-
Taxes: $2,604 per year
-
Days on Site: 61 Days
-
Added: May 14, 2022 (2 months on market)
-
Updated:
-
Last Checked: 3 months ago
-
MLS®#: E5619163
-
Listed By: Sutton group-heritage realty inc., brokerage
****Opportunity Knocks! Rare Waterfront Location**Fantastic 2-Bed Home W/Bonus Den. Home Located In Desirable Adult Lifestyle Community Of Wilmot Creek Facing The Lake!!!! Vaulted Ceilings, Pot Lights And Loads Of Windows Create A Bright And Cheery Home With Magnificent Views Of The Lake! Roof'15,Siding'16 Furnace & C/A '19.Crawl Space Is 6'Poured Concrete,Ideal For Storage & Grandchildren's Play Area! Access In W-In Closet. Fees Cover All Amenities Inc 9-Hole Golf Course,2 Pools,Tennis Courts,Spa, And Much Much More!
Extras
Fridge,Stove,Dish,Washer/Dryer,Freezer,All Blinds, Elfs And Fans,Hwt (Owned) Gdo W/1 Remote.Valance In Den, Curtain In Kit. Monthly Maitenance =$834.54+Taxes$223.52=$1058.06Includes Use Of Over 80 Activities To Enjoy Exc Stager's Belongings
Property Details
Facts for 18 Birch Tree Lane, Clarington
Status
Days on Market: 61
Last Status: Sold
Sold Date: Jul 14, 2022
Closed Date: Aug 12, 2022
Expiry Date: Aug 14, 2022
Sold Price: $820,000
Unavailable Date: Jul 14, 2022
Input Date: May 15, 2022
Property
Status: Sale
Property Type: Detached
Style: Bungalow
Size (sq ft): 1500
Area: Clarington
Community: Newcastle
Availability Date: Flexible
Inside
Bedrooms: 2
Bathrooms: 2
Kitchens: 1
Rooms: 6
Den/Family Room: No
Air Conditioning: Central Air
Fireplace: Yes
Laundry Level: Main
Washrooms: 2
Utilities
Electricity: Yes
Gas: Yes
Cable: Yes
Telephone: Yes
Building
Basement: Crawl Space
Heat Type: Forced Air
Heat Source: Gas
Exterior: Vinyl Siding
Water Supply: Municipal
Special Designation: Landlease
Parking
Driveway: Private
Garage Spaces: 1
Garage Type: Attached
Covered Parking Spaces: 2
Total Parking Spaces: 3
Fees
Tax Year: 2921
Tax Legal Description: Lot 935 (House Only) Does Not Inc Land
Taxes: $2,604
Highlights
Feature: Golf
Feature: Rec Centre
Feature: Waterfront
Land
Cross Street: Birch Tree & Hinkley
Municipality District: Clarington
Fronting On: North
Pool: None
Sewer: Sewers
Lot Depth: 100 Feet
Lot Frontage: 50 Feet
Waterfront: Direct
Additional Media
- Virtual Tour: https://tours.homephotos.ca/1999536?idx=1
Rooms
Room details for 18 Birch Tree Lane, Clarington
| Type | Dimensions | Description |
|---|---|---|
| Kitchen Ground | 3.88 x 3.78 | Breakfast Bar, Centre Island, W/O To Deck |
| Living Ground | 4.41 x 8.57 | Combined W/Dining, Gas Fireplace, Vaulted Ceiling |
| Dining Ground | 4.41 x 8.57 | Combined W/Living, Pot Lights, Open Concept |
| Prim Bdrm Ground | 3.64 x 5.24 | W/I Closet, 4 Pc Ensuite, Bay Window |
| 2nd Br Ground | 3.10 x 5.25 | Broadloom, Closet |
| Den Ground | 3.02 x 4.67 | Broadloom, Picture Window, Overlook Water |
| XXXXXXXX | XXX XX, XXXX |
XXXX XXX XXXX |
$XXX,XXX |
| XXX XX, XXXX |
XXXXXX XXX XXXX |
$XXX,XXX |
| XXXXXXXX XXXX | XXX XX, XXXX | $820,000 XXX XXXX |
| XXXXXXXX XXXXXX | XXX XX, XXXX | $849,900 XXX XXXX |

École élémentaire publique L'Héritage
Elementary: PublicChar-Lan Intermediate School
Elementary: PublicSt Peter's School
Elementary: CatholicHoly Trinity Catholic Elementary School
Elementary: CatholicÉcole élémentaire catholique de l'Ange-Gardien
Elementary: CatholicWilliamstown Public School
Elementary: PublicÉcole secondaire publique L'Héritage
Secondary: PublicCharlottenburgh and Lancaster District High School
Secondary: PublicSt Lawrence Secondary School
Secondary: PublicÉcole secondaire catholique La Citadelle
Secondary: CatholicHoly Trinity Catholic Secondary School
Secondary: CatholicCornwall Collegiate and Vocational School
Secondary: Public

