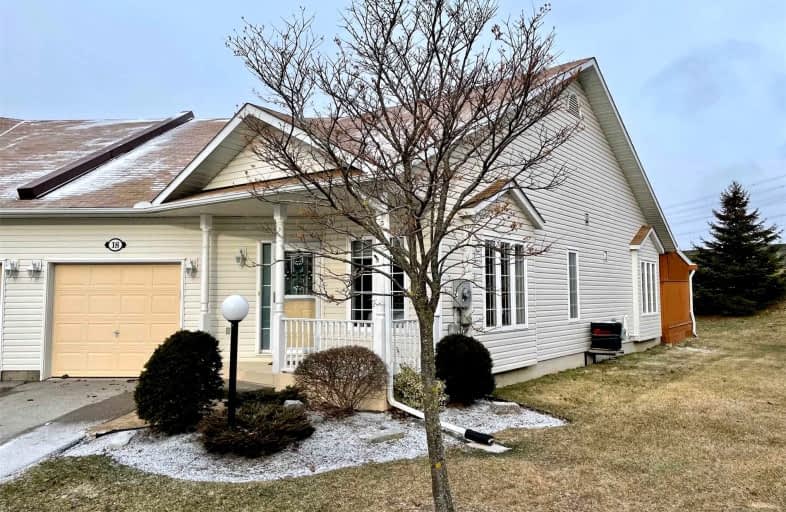Sold on Apr 07, 2022
Note: Property is not currently for sale or for rent.

-
Type: Att/Row/Twnhouse
-
Style: Bungalow
-
Size: 1500 sqft
-
Lot Size: 50 x 100 Feet
-
Age: 16-30 years
-
Taxes: $2,396 per year
-
Days on Site: 9 Days
-
Added: Mar 29, 2022 (1 week on market)
-
Updated:
-
Last Checked: 3 months ago
-
MLS®#: E5554063
-
Listed By: Honestdoor brokerage inc., brokerage
18 Year Old Immaculate Upgraded Home In Wilmot Creek Community..Featuring..9' Ceilings ,End Unit. Your Landscaping ,Grass Cutting, Snow Removal, Annual Power Wash All Included...Roof Has + 10 Years On Shingles, Tankless Instant Hot Water, Crown Mouldings, Original Owner, Sun Room Has Barbeque With Natural Gas Hook Up, Corner Unit Town Home ,Main Roof Over Sun Room, Walk-In Shower In Mb.. Home Shows Like New..Just Fabulous, Close Too Marinas, Activity Center..Tennis, Horse Shoes..130 Activities ,Golf Course On Site Pickel Ball..
Extras
Existing Stainless Steel Fridge And Stove, Microwave..Washer And Dryer, Built-In Dishwasher, All Updated Light Fixtures, New Silhouette Hunter Douglas Blinds...Maintenance $912.00, Includes Taxes Per Mth Incl. Golf, Heated Pools, Gym
Property Details
Facts for 18 Garden Manor Place, Clarington
Status
Days on Market: 9
Last Status: Sold
Sold Date: Apr 07, 2022
Closed Date: Jun 30, 2022
Expiry Date: Jun 30, 2022
Sold Price: $830,000
Unavailable Date: Apr 07, 2022
Input Date: Mar 29, 2022
Prior LSC: Listing with no contract changes
Property
Status: Sale
Property Type: Att/Row/Twnhouse
Style: Bungalow
Size (sq ft): 1500
Age: 16-30
Area: Clarington
Community: Newcastle
Availability Date: Tba
Inside
Bedrooms: 2
Bathrooms: 2
Kitchens: 1
Rooms: 5
Den/Family Room: Yes
Air Conditioning: Central Air
Fireplace: Yes
Laundry Level: Main
Central Vacuum: N
Washrooms: 2
Utilities
Electricity: Yes
Gas: Yes
Cable: Yes
Telephone: Yes
Building
Basement: Full
Basement 2: Part Fin
Heat Type: Forced Air
Heat Source: Gas
Exterior: Vinyl Siding
Elevator: N
UFFI: No
Water Supply: Municipal
Special Designation: Landlease
Other Structures: Garden Shed
Other Structures: Workshop
Retirement: Y
Parking
Driveway: Private
Garage Spaces: 1
Garage Type: Attached
Covered Parking Spaces: 1
Total Parking Spaces: 2
Fees
Tax Year: 2021
Tax Legal Description: Site# 969,House Only Land Lease
Taxes: $2,396
Highlights
Feature: Golf
Feature: Lake Access
Feature: Library
Feature: Park
Feature: Public Transit
Feature: Rec Centre
Land
Cross Street: Hinkley And Niagara
Municipality District: Clarington
Fronting On: South
Pool: None
Sewer: Sewers
Sewer: Municipal Avai
Lot Depth: 100 Feet
Lot Frontage: 50 Feet
Lot Irregularities: As Per Lease
Acres: < .50
Zoning: Residential
Waterfront: Indirect
Water Body Name: Ontario
Water Body Type: Lake
Access To Property: Highway
Access To Property: Private Road
Water Features: Breakwater
Rooms
Room details for 18 Garden Manor Place, Clarington
| Type | Dimensions | Description |
|---|---|---|
| Living Main | 6.77 x 4.82 | Gas Fireplace, Hardwood Floor, Open Concept |
| Dining Main | 3.54 x 3.44 | Hardwood Floor |
| Kitchen Main | 2.80 x 3.54 | Ceramic Floor, B/I Dishwasher |
| Prim Bdrm Main | 3.66 x 4.88 | W/I Closet, 4 Pc Ensuite, Broadloom |
| 2nd Br Main | 3.54 x 3.66 | Closet, Broadloom |
| Rec Bsmt | 4.88 x 6.58 | Electric Fireplace |
| Bathroom Main | - | Ensuite Bath, Heated Floor |
| Bathroom Main | - | |
| Utility Bsmt | - | |
| Foyer Main | - | Linen Closet |
| XXXXXXXX | XXX XX, XXXX |
XXXX XXX XXXX |
$XXX,XXX |
| XXX XX, XXXX |
XXXXXX XXX XXXX |
$XXX,XXX |
| XXXXXXXX XXXX | XXX XX, XXXX | $830,000 XXX XXXX |
| XXXXXXXX XXXXXX | XXX XX, XXXX | $799,900 XXX XXXX |

École élémentaire publique L'Héritage
Elementary: PublicChar-Lan Intermediate School
Elementary: PublicSt Peter's School
Elementary: CatholicHoly Trinity Catholic Elementary School
Elementary: CatholicÉcole élémentaire catholique de l'Ange-Gardien
Elementary: CatholicWilliamstown Public School
Elementary: PublicÉcole secondaire publique L'Héritage
Secondary: PublicCharlottenburgh and Lancaster District High School
Secondary: PublicSt Lawrence Secondary School
Secondary: PublicÉcole secondaire catholique La Citadelle
Secondary: CatholicHoly Trinity Catholic Secondary School
Secondary: CatholicCornwall Collegiate and Vocational School
Secondary: Public

