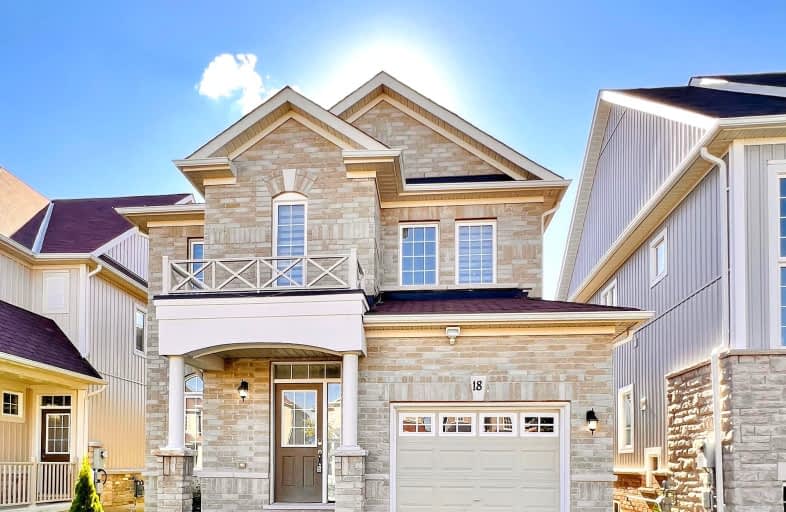Somewhat Walkable
- Some errands can be accomplished on foot.
51
/100
Somewhat Bikeable
- Most errands require a car.
45
/100

Orono Public School
Elementary: Public
7.09 km
The Pines Senior Public School
Elementary: Public
2.81 km
John M James School
Elementary: Public
6.19 km
St. Joseph Catholic Elementary School
Elementary: Catholic
6.43 km
St. Francis of Assisi Catholic Elementary School
Elementary: Catholic
0.79 km
Newcastle Public School
Elementary: Public
1.30 km
Centre for Individual Studies
Secondary: Public
7.60 km
Clarke High School
Secondary: Public
2.89 km
Holy Trinity Catholic Secondary School
Secondary: Catholic
14.20 km
Clarington Central Secondary School
Secondary: Public
8.99 km
Bowmanville High School
Secondary: Public
6.62 km
St. Stephen Catholic Secondary School
Secondary: Catholic
8.32 km
-
Newcastle Memorial Park
Clarington ON 0.94km -
Barley Park
Clarington ON 1.74km -
Wimot water front trail
Clarington ON 2.47km
-
CIBC
72 King Ave W, Newcastle ON L1B 1H7 0.6km -
RBC Royal Bank
1 Wheelhouse Dr, Newcastle ON L1B 1B9 2.49km -
BMO Bank of Montreal
243 King St E, Bowmanville ON L1C 3X1 6.1km





