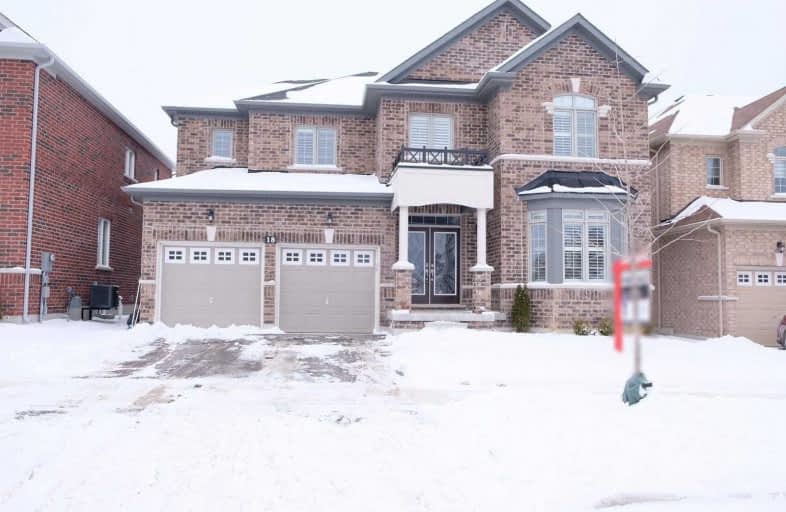Removed on Mar 14, 2019
Note: Property is not currently for sale or for rent.

-
Type: Detached
-
Style: 2-Storey
-
Size: 2500 sqft
-
Lease Term: Short Term
-
Possession: Tba
-
All Inclusive: N
-
Lot Size: 0 x 0
-
Age: 0-5 years
-
Days on Site: 54 Days
-
Added: Jan 21, 2019 (1 month on market)
-
Updated:
-
Last Checked: 3 months ago
-
MLS®#: E4342230
-
Listed By: Rosemount realty and associates ltd., brokerage
**Rare Short Term 5 Month Lease ** Beautifully Crafted 2601 Square Foot, Four Bedroom 3 Bathroom Home Available For Lease In New Castle. This Home Has Been Maintained Beautifully And Has Loads Of Upgrades! Minutes Away From Schools, Major High Ways. This Kingstown Model Built By Lindvest Is A Must See! This House Is Available For A Short Term Lease. Available Until August 15, 2019.
Extras
S/S Fridge, S/S Stove, S/S Dishwasher, Hood, Washer, Dryer, Ac, Elfs, Gb & E
Property Details
Facts for 18 Gomme Avenue, Clarington
Status
Days on Market: 54
Last Status: Terminated
Sold Date: Jan 01, 0001
Closed Date: Jan 01, 0001
Expiry Date: Apr 18, 2019
Unavailable Date: Mar 14, 2019
Input Date: Jan 21, 2019
Property
Status: Lease
Property Type: Detached
Style: 2-Storey
Size (sq ft): 2500
Age: 0-5
Area: Clarington
Community: Newcastle
Availability Date: Tba
Inside
Bedrooms: 4
Bathrooms: 3
Kitchens: 1
Rooms: 9
Den/Family Room: Yes
Air Conditioning: Central Air
Fireplace: Yes
Laundry: Ensuite
Washrooms: 3
Utilities
Utilities Included: N
Building
Basement: Unfinished
Heat Type: Forced Air
Heat Source: Gas
Exterior: Brick
Private Entrance: Y
Water Supply: Municipal
Special Designation: Unknown
Parking
Driveway: Available
Parking Included: Yes
Garage Spaces: 2
Garage Type: Attached
Covered Parking Spaces: 4
Fees
Cable Included: No
Central A/C Included: No
Common Elements Included: No
Heating Included: No
Hydro Included: No
Water Included: No
Land
Cross Street: Pedwell And King
Municipality District: Clarington
Fronting On: North
Pool: None
Sewer: Sewers
Payment Frequency: Monthly
Rooms
Room details for 18 Gomme Avenue, Clarington
| Type | Dimensions | Description |
|---|---|---|
| Breakfast Main | 3.04 x 3.96 | W/O To Patio |
| Kitchen Main | 2.93 x 3.96 | Ceramic Floor, Stainless Steel Ap |
| Living Main | 5.52 x 3.99 | Hardwood Floor, Combined W/Dining |
| Dining Main | 5.52 x 3.99 | Hardwood Floor, Combined W/Living |
| Family Main | 3.81 x 5.82 | Hardwood Floor, Gas Fireplace |
| Master 2nd | 5.03 x 5.03 | Broadloom, W/I Closet |
| 2nd Br 2nd | 3.35 x 4.17 | Broadloom |
| 3rd Br 2nd | 3.57 x 3.50 | Broadloom |
| 4th Br 2nd | 3.56 x 5.03 | Broadloom |
| XXXXXXXX | XXX XX, XXXX |
XXXX XXX XXXX |
$XXX,XXX |
| XXX XX, XXXX |
XXXXXX XXX XXXX |
$XXX,XXX | |
| XXXXXXXX | XXX XX, XXXX |
XXXXXXX XXX XXXX |
|
| XXX XX, XXXX |
XXXXXX XXX XXXX |
$X,XXX |
| XXXXXXXX XXXX | XXX XX, XXXX | $790,000 XXX XXXX |
| XXXXXXXX XXXXXX | XXX XX, XXXX | $789,000 XXX XXXX |
| XXXXXXXX XXXXXXX | XXX XX, XXXX | XXX XXXX |
| XXXXXXXX XXXXXX | XXX XX, XXXX | $2,150 XXX XXXX |

Orono Public School
Elementary: PublicThe Pines Senior Public School
Elementary: PublicJohn M James School
Elementary: PublicSt. Joseph Catholic Elementary School
Elementary: CatholicSt. Francis of Assisi Catholic Elementary School
Elementary: CatholicNewcastle Public School
Elementary: PublicCentre for Individual Studies
Secondary: PublicClarke High School
Secondary: PublicHoly Trinity Catholic Secondary School
Secondary: CatholicClarington Central Secondary School
Secondary: PublicBowmanville High School
Secondary: PublicSt. Stephen Catholic Secondary School
Secondary: Catholic

