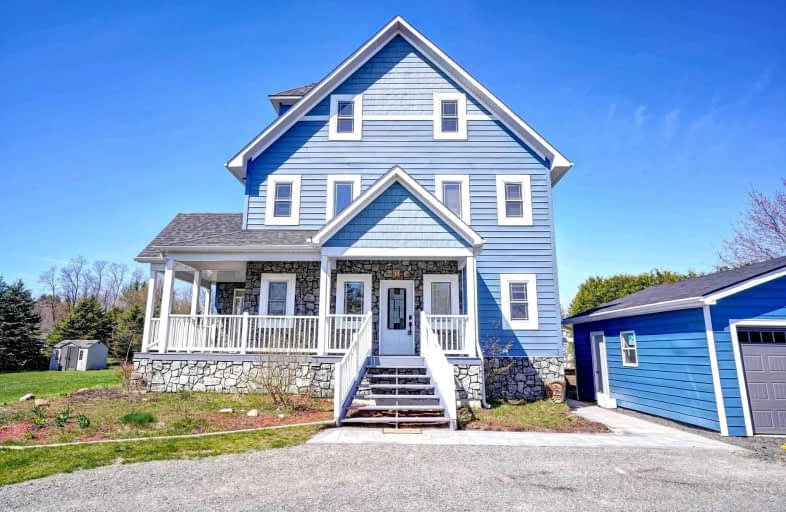Sold on Jul 28, 2022
Note: Property is not currently for sale or for rent.

-
Type: Detached
-
Style: 3-Storey
-
Size: 3000 sqft
-
Lot Size: 118.47 x 374 Feet
-
Age: 6-15 years
-
Taxes: $7,473 per year
-
Days on Site: 26 Days
-
Added: Jul 02, 2022 (3 weeks on market)
-
Updated:
-
Last Checked: 3 months ago
-
MLS®#: E5681851
-
Listed By: Re/max impact realty, brokerage
Stunning & Thoughtfully Constructed Family Home On 1 Acre With Tons Of Improvements! Close To 5000Sq Feet Of Finished Space Including In-Law Suite. Beautiful Kitchen W/ Large Centre Island, Stunning Sun Room, Multiple Walkouts W/ Amazing Views Of Your Country Property! Watch The Wildlife Roam! Spacious Loft On 3rd Story Finished & Perfect For Separate Living Space, Teen Room, Office, Playroom + More! Large Office On Main. Brand New Detached 2-Car Garage. Energy Efficient W/ Geo-Thermal Heating, Brand New Backup Generac Generator. This Home Offers Country Living At Its Finest. You Must See This Home To Appreciate It!
Extras
Include All Appliances, Fridge, Dishwasher, Stove, Microwave, Washer/Dryer, All Electrical Light Fixtures & Window Coverings. Separate Entrance To Fully Contained In-Law Suite, Sep Laundry, Bed+Den. Lots Of Natural Light.
Property Details
Facts for 18 Kendal Church Street, Clarington
Status
Days on Market: 26
Last Status: Sold
Sold Date: Jul 28, 2022
Closed Date: Aug 24, 2022
Expiry Date: Aug 31, 2022
Sold Price: $1,190,000
Unavailable Date: Jul 28, 2022
Input Date: Jul 02, 2022
Property
Status: Sale
Property Type: Detached
Style: 3-Storey
Size (sq ft): 3000
Age: 6-15
Area: Clarington
Community: Rural Clarington
Availability Date: Immediate/Tba
Inside
Bedrooms: 4
Bedrooms Plus: 1
Bathrooms: 4
Kitchens: 1
Kitchens Plus: 1
Rooms: 11
Den/Family Room: Yes
Air Conditioning: Other
Fireplace: No
Central Vacuum: Y
Washrooms: 4
Building
Basement: Sep Entrance
Basement 2: Walk-Up
Heat Type: Forced Air
Heat Source: Grnd Srce
Exterior: Vinyl Siding
Water Supply: Well
Special Designation: Unknown
Other Structures: Garden Shed
Parking
Driveway: Circular
Garage Spaces: 2
Garage Type: Detached
Covered Parking Spaces: 10
Total Parking Spaces: 10
Fees
Tax Year: 2022
Tax Legal Description: Con 6 Pt Lot 10 Rp 10R3660 Part 5
Taxes: $7,473
Highlights
Feature: Place Of Wor
Feature: Skiing
Land
Cross Street: Ganaraska Rd/Kendal
Municipality District: Clarington
Fronting On: West
Pool: None
Sewer: Septic
Lot Depth: 374 Feet
Lot Frontage: 118.47 Feet
Acres: .50-1.99
Rooms
Room details for 18 Kendal Church Street, Clarington
| Type | Dimensions | Description |
|---|---|---|
| Kitchen Main | 3.67 x 5.10 | Combined W/Dining, Corian Counter, Stainless Steel Appl |
| Living Main | 5.08 x 7.61 | Cathedral Ceiling, W/O To Deck, Open Concept |
| Office Main | 3.63 x 4.64 | Closet, Hardwood Floor, O/Looks Frontyard |
| Sunroom Main | 2.36 x 7.92 | W/O To Porch, Large Window, South View |
| Foyer Main | 4.57 x 4.78 | 2 Pc Bath, 5 Pc Bath |
| Prim Bdrm 2nd | 5.14 x 5.02 | W/O To Balcony, 4 Pc Ensuite, Hardwood Floor |
| 2nd Br 2nd | 3.74 x 3.24 | Hardwood Floor |
| Family 3rd | 6.29 x 12.26 | Broadloom, Large Window |
| Dining Bsmt | 3.59 x 4.60 | Laminate, Open Concept, Pot Lights |
| Kitchen Bsmt | 3.61 x 4.56 | Large Window, B/I Microwave, B/I Dishwasher |
| 5th Br Bsmt | 3.56 x 4.60 | Heated Floor, Large Window, Closet |
| Family Bsmt | 4.75 x 5.45 | 4 Pc Bath, Heated Floor, Combined W/Dining |
| XXXXXXXX | XXX XX, XXXX |
XXXX XXX XXXX |
$X,XXX,XXX |
| XXX XX, XXXX |
XXXXXX XXX XXXX |
$X,XXX,XXX | |
| XXXXXXXX | XXX XX, XXXX |
XXXXXXX XXX XXXX |
|
| XXX XX, XXXX |
XXXXXX XXX XXXX |
$X,XXX,XXX | |
| XXXXXXXX | XXX XX, XXXX |
XXXXXXX XXX XXXX |
|
| XXX XX, XXXX |
XXXXXX XXX XXXX |
$X,XXX,XXX | |
| XXXXXXXX | XXX XX, XXXX |
XXXXXXX XXX XXXX |
|
| XXX XX, XXXX |
XXXXXX XXX XXXX |
$X,XXX,XXX | |
| XXXXXXXX | XXX XX, XXXX |
XXXX XXX XXXX |
$X,XXX,XXX |
| XXX XX, XXXX |
XXXXXX XXX XXXX |
$X,XXX,XXX | |
| XXXXXXXX | XXX XX, XXXX |
XXXXXXX XXX XXXX |
|
| XXX XX, XXXX |
XXXXXX XXX XXXX |
$X,XXX,XXX |
| XXXXXXXX XXXX | XXX XX, XXXX | $1,190,000 XXX XXXX |
| XXXXXXXX XXXXXX | XXX XX, XXXX | $1,250,000 XXX XXXX |
| XXXXXXXX XXXXXXX | XXX XX, XXXX | XXX XXXX |
| XXXXXXXX XXXXXX | XXX XX, XXXX | $1,349,900 XXX XXXX |
| XXXXXXXX XXXXXXX | XXX XX, XXXX | XXX XXXX |
| XXXXXXXX XXXXXX | XXX XX, XXXX | $1,499,900 XXX XXXX |
| XXXXXXXX XXXXXXX | XXX XX, XXXX | XXX XXXX |
| XXXXXXXX XXXXXX | XXX XX, XXXX | $1,599,900 XXX XXXX |
| XXXXXXXX XXXX | XXX XX, XXXX | $1,185,000 XXX XXXX |
| XXXXXXXX XXXXXX | XXX XX, XXXX | $1,198,800 XXX XXXX |
| XXXXXXXX XXXXXXX | XXX XX, XXXX | XXX XXXX |
| XXXXXXXX XXXXXX | XXX XX, XXXX | $1,228,800 XXX XXXX |

North Hope Central Public School
Elementary: PublicKirby Centennial Public School
Elementary: PublicOrono Public School
Elementary: PublicThe Pines Senior Public School
Elementary: PublicSt. Francis of Assisi Catholic Elementary School
Elementary: CatholicNewcastle Public School
Elementary: PublicCentre for Individual Studies
Secondary: PublicClarke High School
Secondary: PublicPort Hope High School
Secondary: PublicClarington Central Secondary School
Secondary: PublicBowmanville High School
Secondary: PublicSt. Stephen Catholic Secondary School
Secondary: Catholic

