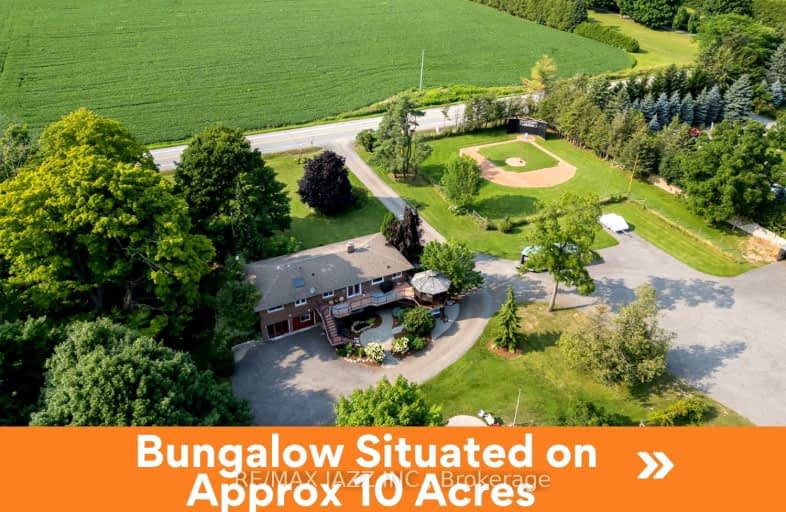Car-Dependent
- Almost all errands require a car.
0
/100
Somewhat Bikeable
- Most errands require a car.
27
/100

Hampton Junior Public School
Elementary: Public
6.31 km
Enniskillen Public School
Elementary: Public
3.21 km
M J Hobbs Senior Public School
Elementary: Public
6.88 km
St Kateri Tekakwitha Catholic School
Elementary: Catholic
7.05 km
Seneca Trail Public School Elementary School
Elementary: Public
6.06 km
Norman G. Powers Public School
Elementary: Public
6.87 km
DCE - Under 21 Collegiate Institute and Vocational School
Secondary: Public
13.26 km
Courtice Secondary School
Secondary: Public
10.30 km
Holy Trinity Catholic Secondary School
Secondary: Catholic
11.90 km
Eastdale Collegiate and Vocational Institute
Secondary: Public
10.71 km
O'Neill Collegiate and Vocational Institute
Secondary: Public
12.09 km
Maxwell Heights Secondary School
Secondary: Public
7.49 km
-
Elliot Park
Hampton ON 6.23km -
Hampton Conservation Area
Hampton ON L0B 1J0 6.24km -
Glenbourne Park
Glenbourne Dr, Oshawa ON 7.7km
-
BMO Bank of Montreal
1350 Taunton Rd E, Oshawa ON L1K 1B8 7.09km -
TD Canada Trust ATM
981 Taunton Rd E, Oshawa ON L1K 0Z7 7.83km -
TD Canada Trust ATM
920 Taunton Rd E, Whitby ON L1R 3L8 7.83km


