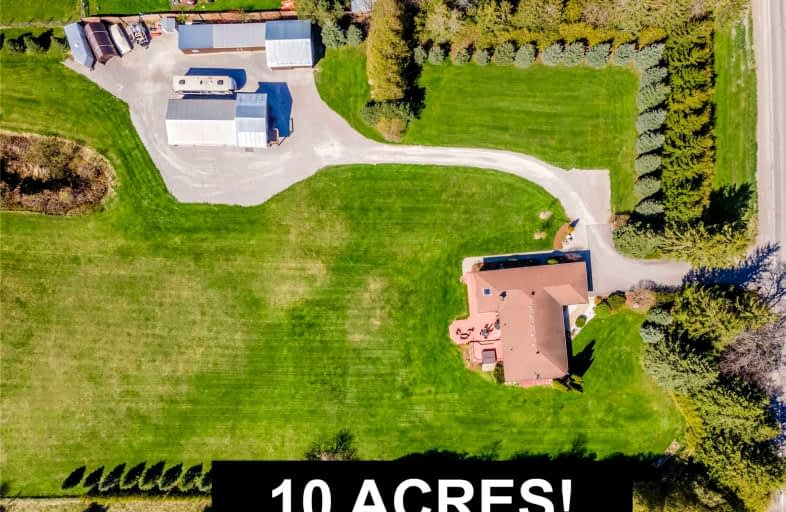Sold on Sep 20, 2022
Note: Property is not currently for sale or for rent.

-
Type: Detached
-
Style: Bungalow
-
Lot Size: 300 x 1522.77 Feet
-
Age: No Data
-
Taxes: $6,583 per year
-
Days on Site: 78 Days
-
Added: Jul 04, 2022 (2 months on market)
-
Updated:
-
Last Checked: 3 months ago
-
MLS®#: E5684380
-
Listed By: Land & gate real estate inc., brokerage
Amazing Home Business Potential - Landscaping, Crafting, Woodworking....Private 10 Acres, 2 Large Outbuildings: 1 W/Inside Parking For 6 (Large Building) With Hydro, Metal Roof - Upper Loft Used As A Man Cave W/ Pool Table, 2nd W/ Addt'l Inside Parking. Beautiful Bungalow Boasts Hardwood Floors, Updated Kitchen With Granite Countertops & Heated Floors. Main Floor Formal Living & Dining Room With Large Windows And Hardwood Floors. Family Room Open To Kitchen With Cozy Wood Burning Fireplace, Walk-Out To Florida Room And 3-Tiered Composite Deck With 6 Person Hot Tub (3Yrs Old) Overlooking The Manicured 10 Acres. 3 Good Sized Bedrooms All With D/Closets And Large Windows. Separate Back Entrance - Basement Apt Potential! Lower Level Has 4th Large Bedroom With Large Window And D/Closet, 4-Pc Bath, Large Rec Room And Tons Of Storage And Unfinished Area. 10 Min From Oshawa, 5 Mins To The 407 Country Living At Its Finest!
Extras
Outside Shelter Will Stay W/New Canvas Approx. 20X13, A/C (Sep '21). Large Workshop W/ 60 Amp Service, Hydro. Incl. All Appliances, Hot Tub, Elf's, Hwt. Excl: 4 Hoists In Outbuilding (Seller May Leave 1), Pool Table, Electric F/P, Drapes.
Property Details
Facts for 1869 Regional 3 Road, Clarington
Status
Days on Market: 78
Last Status: Sold
Sold Date: Sep 20, 2022
Closed Date: Nov 30, 2022
Expiry Date: Sep 30, 2022
Sold Price: $1,500,000
Unavailable Date: Sep 20, 2022
Input Date: Jul 05, 2022
Prior LSC: Sold
Property
Status: Sale
Property Type: Detached
Style: Bungalow
Area: Clarington
Community: Rural Clarington
Availability Date: 60 Tba
Inside
Bedrooms: 3
Bedrooms Plus: 1
Bathrooms: 2
Kitchens: 1
Rooms: 8
Den/Family Room: Yes
Air Conditioning: Central Air
Fireplace: Yes
Laundry Level: Lower
Washrooms: 2
Utilities
Electricity: Yes
Building
Basement: Finished
Basement 2: Sep Entrance
Heat Type: Forced Air
Heat Source: Oil
Exterior: Brick
Water Supply Type: Dug Well
Water Supply: Well
Special Designation: Unknown
Other Structures: Drive Shed
Other Structures: Workshop
Parking
Driveway: Pvt Double
Garage Spaces: 8
Garage Type: Attached
Covered Parking Spaces: 20
Total Parking Spaces: 28
Fees
Tax Year: 2021
Tax Legal Description: Pt Lt 26 Con 7 Darlington As In N114233; Claringto
Taxes: $6,583
Highlights
Feature: Clear View
Feature: Grnbelt/Conserv
Feature: Level
Feature: Wooded/Treed
Land
Cross Street: Also Durham Rd. 3
Municipality District: Clarington
Fronting On: South
Pool: None
Sewer: Septic
Lot Depth: 1522.77 Feet
Lot Frontage: 300 Feet
Lot Irregularities: 10.04 Acres
Acres: 10-24.99
Zoning: A1
Rural Services: Electrical
Rural Services: Internet High Spd
Water Delivery Features: Uv System
Water Delivery Features: Water Treatmnt
Additional Media
- Virtual Tour: https://maddoxmedia.ca/1869-durham-regional-road-3/
Rooms
Room details for 1869 Regional 3 Road, Clarington
| Type | Dimensions | Description |
|---|---|---|
| Foyer Main | - | Hardwood Floor, Mirrored Closet, Pot Lights |
| Kitchen Main | 3.93 x 3.62 | Heated Floor, Granite Counter, Pot Lights |
| Living Main | 3.98 x 4.06 | Hardwood Floor, Separate Rm, Picture Window |
| Dining Main | 3.75 x 5.65 | Hardwood Floor, Formal Rm, Window |
| Family Main | 3.93 x 6.26 | Hardwood Floor, Fireplace, W/O To Sunroom |
| Sunroom Main | 3.60 x 5.89 | Laminate, Skylight, W/O To Deck |
| Prim Bdrm Main | 3.54 x 4.31 | Hardwood Floor, Large Window, Double Closet |
| 2nd Br Main | 3.84 x 3.92 | Hardwood Floor, Double Closet, Window |
| 3rd Br Main | 4.31 x 3.22 | Hardwood Floor, Double Closet, Window |
| Rec Bsmt | 4.32 x 4.65 | Open Concept, Window, Laminate |
| 4th Br Bsmt | 4.76 x 6.03 | Broadloom, Above Grade Window, Laminate |
| Bathroom Bsmt | - | Heated Floor, Ceramic Floor, Pot Lights |
| XXXXXXXX | XXX XX, XXXX |
XXXX XXX XXXX |
$X,XXX,XXX |
| XXX XX, XXXX |
XXXXXX XXX XXXX |
$X,XXX,XXX | |
| XXXXXXXX | XXX XX, XXXX |
XXXXXXX XXX XXXX |
|
| XXX XX, XXXX |
XXXXXX XXX XXXX |
$X,XXX,XXX | |
| XXXXXXXX | XXX XX, XXXX |
XXXXXXX XXX XXXX |
|
| XXX XX, XXXX |
XXXXXX XXX XXXX |
$X,XXX,XXX |
| XXXXXXXX XXXX | XXX XX, XXXX | $1,500,000 XXX XXXX |
| XXXXXXXX XXXXXX | XXX XX, XXXX | $1,999,000 XXX XXXX |
| XXXXXXXX XXXXXXX | XXX XX, XXXX | XXX XXXX |
| XXXXXXXX XXXXXX | XXX XX, XXXX | $2,399,000 XXX XXXX |
| XXXXXXXX XXXXXXX | XXX XX, XXXX | XXX XXXX |
| XXXXXXXX XXXXXX | XXX XX, XXXX | $2,495,000 XXX XXXX |

École élémentaire publique L'Héritage
Elementary: PublicChar-Lan Intermediate School
Elementary: PublicSt Peter's School
Elementary: CatholicHoly Trinity Catholic Elementary School
Elementary: CatholicÉcole élémentaire catholique de l'Ange-Gardien
Elementary: CatholicWilliamstown Public School
Elementary: PublicÉcole secondaire publique L'Héritage
Secondary: PublicCharlottenburgh and Lancaster District High School
Secondary: PublicSt Lawrence Secondary School
Secondary: PublicÉcole secondaire catholique La Citadelle
Secondary: CatholicHoly Trinity Catholic Secondary School
Secondary: CatholicCornwall Collegiate and Vocational School
Secondary: Public

