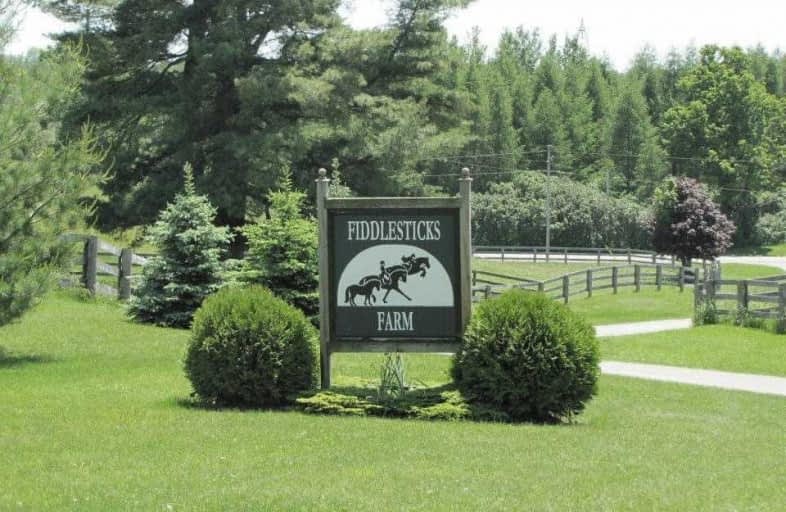Sold on Apr 05, 2021
Note: Property is not currently for sale or for rent.

-
Type: Detached
-
Style: 2-Storey
-
Lot Size: 102.75 x 0 Acres
-
Age: No Data
-
Taxes: $7,094 per year
-
Days on Site: 11 Days
-
Added: Mar 25, 2021 (1 week on market)
-
Updated:
-
Last Checked: 2 months ago
-
MLS®#: E5166575
-
Listed By: Royal lepage frank real estate, brokerage
Wonderful Horse Property Known As Fiddlesticks Farm. Situated In A Spectular Setting With Panoramic Views. Winding Driveway Leads To A 2 Storey, Split Level Brick Home. Facilities Include Drive Shed, 10 Stalls, Indoor Arena (70' X 133'), 20M X 60M Sand Ring, 9 Railed Paddocks, Miles Of Cross Country Trails, 72 Acres Of Managed Forest. Only 12 Minutes To The 407. This Is A Perfect Package For Country Living. See Attachments For All Features.
Extras
Incl: Elf's,Curtains,Washer,Dryer,Stove,Microwave,D/W,Fridge,Fireplace Utensils (2 Sets),Central Vacuum,Gazebo On North Deck,Stacked Firewood,Large Freezer&Bar Fridge. See Attached For Full List. As Per Seller, Offers-April 5th - 12 Noon.
Property Details
Facts for 1882 Concession Road 10, Clarington
Status
Days on Market: 11
Last Status: Sold
Sold Date: Apr 05, 2021
Closed Date: Jul 21, 2021
Expiry Date: Aug 25, 2021
Sold Price: $2,300,000
Unavailable Date: Apr 05, 2021
Input Date: Mar 25, 2021
Prior LSC: Sold
Property
Status: Sale
Property Type: Detached
Style: 2-Storey
Area: Clarington
Community: Rural Clarington
Availability Date: 120 Days/Tba
Inside
Bedrooms: 4
Bathrooms: 2
Kitchens: 1
Rooms: 7
Den/Family Room: No
Air Conditioning: Central Air
Fireplace: Yes
Laundry Level: Main
Central Vacuum: Y
Washrooms: 2
Utilities
Electricity: Yes
Cable: No
Telephone: Available
Building
Basement: Fin W/O
Heat Type: Forced Air
Heat Source: Oil
Exterior: Brick
Water Supply Type: Drilled Well
Water Supply: Well
Special Designation: Unknown
Other Structures: Drive Shed
Other Structures: Indoor Arena
Parking
Driveway: Private
Garage Spaces: 2
Garage Type: Attached
Covered Parking Spaces: 10
Total Parking Spaces: 12
Fees
Tax Year: 2020
Tax Legal Description: Con 10 Pt Lot 25,26 Now Rp 10R2128 Part 1,2
Taxes: $7,094
Land
Cross Street: Old Scugog Road & Co
Municipality District: Clarington
Fronting On: North
Pool: None
Sewer: Septic
Lot Frontage: 102.75 Acres
Acres: 100+
Farm: Horse
Additional Media
- Virtual Tour: https://show.tours/1882concessionrd10?b=0
Rooms
Room details for 1882 Concession Road 10, Clarington
| Type | Dimensions | Description |
|---|---|---|
| Living Main | 4.46 x 6.20 | |
| Dining Main | 3.04 x 3.45 | |
| Kitchen Main | 3.34 x 6.04 | W/O To Deck |
| Master Main | 4.25 x 6.25 | |
| 2nd Br 2nd | 3.08 x 3.54 | |
| 3rd Br 2nd | 3.63 x 4.23 | |
| 4th Br 2nd | 3.50 x 4.12 | |
| Rec Bsmt | 6.10 x 7.68 | Walk-Out, Wood Stove |
| Study Bsmt | 3.84 x 4.07 | W/I Closet |
| XXXXXXXX | XXX XX, XXXX |
XXXX XXX XXXX |
$X,XXX,XXX |
| XXX XX, XXXX |
XXXXXX XXX XXXX |
$X,XXX,XXX |
| XXXXXXXX XXXX | XXX XX, XXXX | $2,300,000 XXX XXXX |
| XXXXXXXX XXXXXX | XXX XX, XXXX | $1,775,000 XXX XXXX |

Jeanne Sauvé Public School
Elementary: PublicEnniskillen Public School
Elementary: PublicSt Kateri Tekakwitha Catholic School
Elementary: CatholicCartwright Central Public School
Elementary: PublicSeneca Trail Public School Elementary School
Elementary: PublicNorman G. Powers Public School
Elementary: PublicCourtice Secondary School
Secondary: PublicMonsignor Paul Dwyer Catholic High School
Secondary: CatholicEastdale Collegiate and Vocational Institute
Secondary: PublicPort Perry High School
Secondary: PublicO'Neill Collegiate and Vocational Institute
Secondary: PublicMaxwell Heights Secondary School
Secondary: Public

