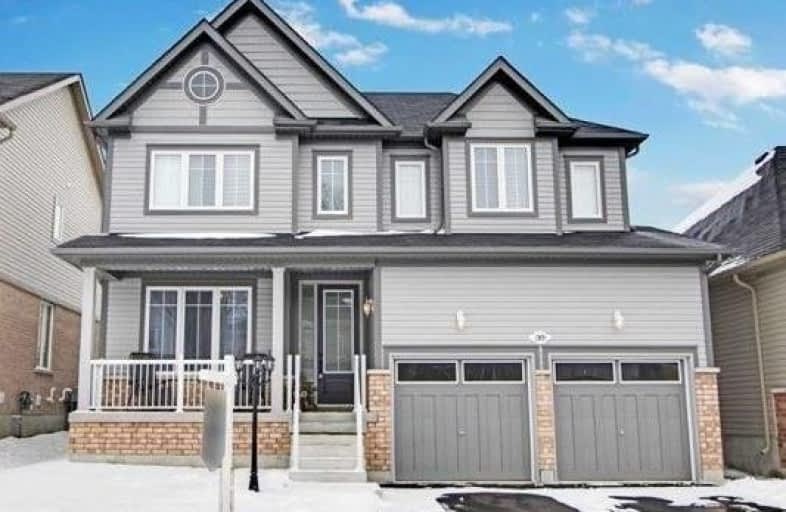Leased on Feb 01, 2020
Note: Property is not currently for sale or for rent.

-
Type: Detached
-
Style: 2-Storey
-
Lease Term: 1 Year
-
Possession: No Data
-
All Inclusive: N
-
Lot Size: 0 x 0
-
Age: No Data
-
Days on Site: 10 Days
-
Added: Jan 22, 2020 (1 week on market)
-
Updated:
-
Last Checked: 3 months ago
-
MLS®#: E4674194
-
Listed By: Forest hill real estate inc., brokerage
It's All Here! A Must See. Stunning 4 Bedroom 3 Bathroom House In Attractive Port Of Newcastle Community. Open Concept Floor Plan. Beautiful Hardwood Floors, Great Room With Gas Fireplace. Open To Beautiful Kitchen With Upgraded Cabinets, Samsung Appliances, S/S Appliances. Island And Granite Counters. This Is A Beautiful Place You Won't Be Disappointed.
Extras
A Minute To Conversation Area. Waterfront Trail And Laker Ontario. Cold Cellar. 3Pc Rough-In. Premium S/S Fridge, Stove, D/W Washer & Dryer, Pot Lights, Upgraded Light Fixtures, The Owner Installed A Deck And A/C.
Property Details
Facts for 189 Milligan Street, Clarington
Status
Days on Market: 10
Last Status: Leased
Sold Date: Feb 01, 2020
Closed Date: Mar 13, 2020
Expiry Date: Apr 30, 2020
Sold Price: $2,250
Unavailable Date: Feb 01, 2020
Input Date: Jan 22, 2020
Prior LSC: Listing with no contract changes
Property
Status: Lease
Property Type: Detached
Style: 2-Storey
Area: Clarington
Community: Newcastle
Inside
Bedrooms: 4
Bathrooms: 3
Kitchens: 1
Rooms: 8
Den/Family Room: Yes
Air Conditioning: Central Air
Fireplace: Yes
Laundry: Ensuite
Washrooms: 3
Utilities
Utilities Included: N
Building
Basement: Full
Basement 2: Unfinished
Heat Type: Forced Air
Heat Source: Gas
Exterior: Brick
Private Entrance: Y
Water Supply: Municipal
Special Designation: Unknown
Parking
Driveway: Private
Parking Included: Yes
Garage Spaces: 2
Garage Type: Built-In
Covered Parking Spaces: 2
Total Parking Spaces: 4
Fees
Cable Included: No
Central A/C Included: No
Common Elements Included: No
Heating Included: No
Hydro Included: No
Water Included: No
Highlights
Feature: Beach
Feature: Lake/Pond
Feature: Park
Land
Cross Street: Toronto & Milligan
Municipality District: Clarington
Fronting On: South
Pool: None
Sewer: Sewers
Rooms
Room details for 189 Milligan Street, Clarington
| Type | Dimensions | Description |
|---|---|---|
| Dining Main | - | Hardwood Floor, Combined W/Living |
| Living Main | - | Hardwood Floor, Combined W/Dining |
| Great Rm Main | - | Hardwood Floor, Gas Fireplace, Pot Lights |
| Kitchen Main | - | Ceramic Floor, Centre Island, Granite Counter |
| Breakfast Main | - | Ceramic Floor, Stainless Steel Appl, His/Hers Closets |
| Master 2nd | - | Broadloom, Closet, His/Hers Closets |
| 2nd Br 2nd | - | Broadloom, Closet |
| 3rd Br 2nd | - | Broadloom, Closet |
| 4th Br 2nd | - | Broadloom, Closet, Panelled |
| XXXXXXXX | XXX XX, XXXX |
XXXXXX XXX XXXX |
$X,XXX |
| XXX XX, XXXX |
XXXXXX XXX XXXX |
$X,XXX | |
| XXXXXXXX | XXX XX, XXXX |
XXXX XXX XXXX |
$XXX,XXX |
| XXX XX, XXXX |
XXXXXX XXX XXXX |
$XXX,XXX | |
| XXXXXXXX | XXX XX, XXXX |
XXXXXXX XXX XXXX |
|
| XXX XX, XXXX |
XXXXXX XXX XXXX |
$XXX,XXX |
| XXXXXXXX XXXXXX | XXX XX, XXXX | $2,250 XXX XXXX |
| XXXXXXXX XXXXXX | XXX XX, XXXX | $2,250 XXX XXXX |
| XXXXXXXX XXXX | XXX XX, XXXX | $680,000 XXX XXXX |
| XXXXXXXX XXXXXX | XXX XX, XXXX | $674,800 XXX XXXX |
| XXXXXXXX XXXXXXX | XXX XX, XXXX | XXX XXXX |
| XXXXXXXX XXXXXX | XXX XX, XXXX | $674,900 XXX XXXX |

Orono Public School
Elementary: PublicThe Pines Senior Public School
Elementary: PublicJohn M James School
Elementary: PublicSt. Joseph Catholic Elementary School
Elementary: CatholicSt. Francis of Assisi Catholic Elementary School
Elementary: CatholicNewcastle Public School
Elementary: PublicCentre for Individual Studies
Secondary: PublicClarke High School
Secondary: PublicHoly Trinity Catholic Secondary School
Secondary: CatholicClarington Central Secondary School
Secondary: PublicBowmanville High School
Secondary: PublicSt. Stephen Catholic Secondary School
Secondary: Catholic

