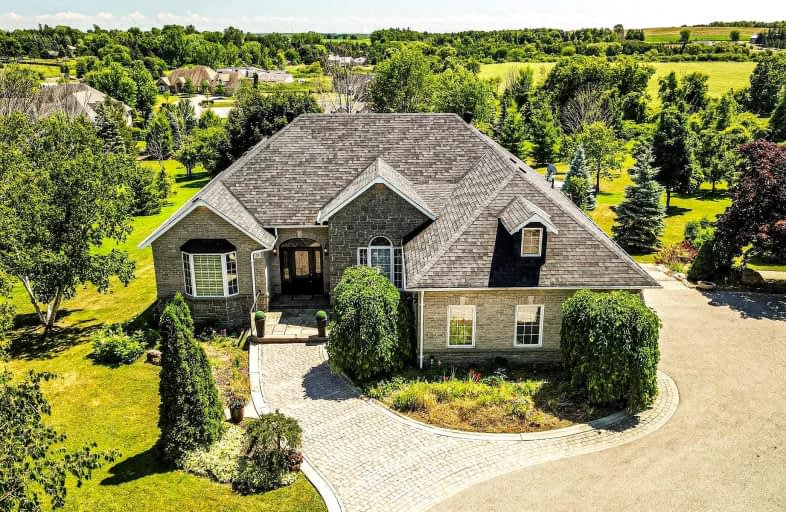
Hampton Junior Public School
Elementary: Public
3.90 km
Monsignor Leo Cleary Catholic Elementary School
Elementary: Catholic
5.42 km
Enniskillen Public School
Elementary: Public
4.47 km
M J Hobbs Senior Public School
Elementary: Public
4.19 km
Seneca Trail Public School Elementary School
Elementary: Public
4.82 km
Norman G. Powers Public School
Elementary: Public
5.12 km
Courtice Secondary School
Secondary: Public
7.31 km
Holy Trinity Catholic Secondary School
Secondary: Catholic
8.87 km
St. Stephen Catholic Secondary School
Secondary: Catholic
9.33 km
Eastdale Collegiate and Vocational Institute
Secondary: Public
8.43 km
O'Neill Collegiate and Vocational Institute
Secondary: Public
10.26 km
Maxwell Heights Secondary School
Secondary: Public
6.15 km





