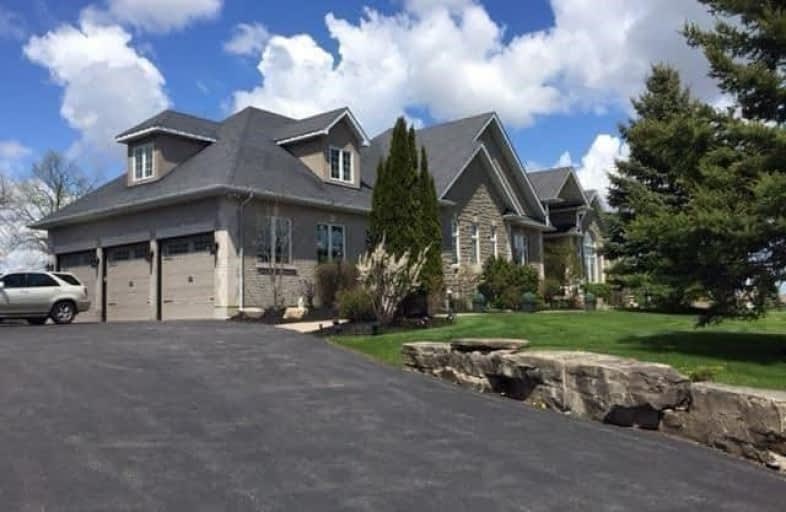Sold on Oct 14, 2020
Note: Property is not currently for sale or for rent.

-
Type: Detached
-
Style: Bungaloft
-
Size: 3500 sqft
-
Lot Size: 0 x 2.09 Acres
-
Age: No Data
-
Taxes: $12,180 per year
-
Days on Site: 6 Days
-
Added: Oct 08, 2020 (6 days on market)
-
Updated:
-
Last Checked: 3 months ago
-
MLS®#: E4947084
-
Listed By: Right at home realty inc., brokerage
Sprawling Bungalow W/Panoramic Views Fr The Hilltop! An Entertainer's Dream, Gourmet Kit W/ Granite Counter Tops. Sunken Fam Rm Is Simply Captivating W/Gas Fireplace. Crown Mouldings Thruout & Wainscotting Make This Bungaloft Truly A Gem. Sophisticated Master Retreat W/ A Lavish Ensuite + Fp. Bsmnt Has 4 Bedrooms, 2 Washrooms, 3 Kit, Lr, Dr, Home Theater, Gym, Games Room, 2 + Acre Lot W/ Resort Like Inground Pool, Bar And Cabana. Must See!
Extras
All Stainless Steel Appliances, Washer, Dryer (As Is), All Elfs, Central Air, Central Vac, Bidet In Washrooms, 4 Pergolas, Inground Sprinkler System, New Roof (2019), $$$ Upgrades.
Property Details
Facts for 19 Eagle Court, Clarington
Status
Days on Market: 6
Last Status: Sold
Sold Date: Oct 14, 2020
Closed Date: Nov 09, 2020
Expiry Date: Sep 30, 2021
Sold Price: $1,683,000
Unavailable Date: Oct 14, 2020
Input Date: Oct 08, 2020
Property
Status: Sale
Property Type: Detached
Style: Bungaloft
Size (sq ft): 3500
Area: Clarington
Community: Rural Clarington
Availability Date: Tba
Inside
Bedrooms: 4
Bedrooms Plus: 4
Bathrooms: 6
Kitchens: 3
Rooms: 10
Den/Family Room: Yes
Air Conditioning: Central Air
Fireplace: Yes
Laundry Level: Main
Central Vacuum: Y
Washrooms: 6
Building
Basement: Fin W/O
Heat Type: Forced Air
Heat Source: Gas
Exterior: Brick
Elevator: N
UFFI: No
Energy Certificate: N
Water Supply: Well
Special Designation: Other
Other Structures: Greenhouse
Retirement: N
Parking
Driveway: Private
Garage Spaces: 3
Garage Type: Attached
Covered Parking Spaces: 10
Total Parking Spaces: 15
Fees
Tax Year: 2020
Tax Legal Description: Lt 26 Pl 40M1897
Taxes: $12,180
Highlights
Feature: Cul De Sac
Feature: Rolling
Land
Cross Street: Solina Rd. N And Dor
Municipality District: Clarington
Fronting On: East
Pool: Inground
Sewer: Septic
Lot Depth: 2.09 Acres
Lot Irregularities: 2.09 Acres Irreg
Acres: 2-4.99
Zoning: Res
Waterfront: None
Additional Media
- Virtual Tour: https://imaginahome.com/WL/orders/gallery.html?id=619467765
Rooms
Room details for 19 Eagle Court, Clarington
| Type | Dimensions | Description |
|---|---|---|
| Kitchen Main | 7.30 x 8.26 | W/O To Deck, Granite Counter, Crown Moulding |
| Family Main | 3.79 x 5.24 | W/O To Pool, Gas Fireplace, Hardwood Floor |
| Living Main | 4.60 x 6.25 | Open Concept, Gas Fireplace, Hardwood Floor |
| Dining Main | 4.65 x 4.88 | Coffered Ceiling, French Doors, Hardwood Floor |
| Master Main | 4.53 x 4.77 | 5 Pc Ensuite, W/I Closet, Hardwood Floor |
| 2nd Br Main | 3.52 x 4.56 | Semi Ensuite, Double Closet, Hardwood Floor |
| 3rd Br Main | 3.35 x 4.13 | Semi Ensuite, Double Closet, Hardwood Floor |
| Loft Upper | 6.65 x 6.97 | 4 Pc Ensuite, B/I Shelves, Hardwood Floor |
| Kitchen Lower | 4.12 x 5.55 | W/O To Patio, Eat-In Kitchen, Open Concept |
| Living Lower | 4.64 x 5.91 | Pot Lights, Gas Fireplace, Hardwood Floor |
| 4th Br Lower | 3.94 x 4.25 | Above Grade Window, Double Closet, Hardwood Floor |
| 5th Br Lower | 3.49 x 5.07 | Above Grade Window, Double Closet, Hardwood Floor |
| XXXXXXXX | XXX XX, XXXX |
XXXX XXX XXXX |
$X,XXX,XXX |
| XXX XX, XXXX |
XXXXXX XXX XXXX |
$X,XXX,XXX | |
| XXXXXXXX | XXX XX, XXXX |
XXXX XXX XXXX |
$X,XXX,XXX |
| XXX XX, XXXX |
XXXXXX XXX XXXX |
$X,XXX,XXX | |
| XXXXXXXX | XXX XX, XXXX |
XXXXXXXX XXX XXXX |
|
| XXX XX, XXXX |
XXXXXX XXX XXXX |
$X,XXX,XXX | |
| XXXXXXXX | XXX XX, XXXX |
XXXXXXX XXX XXXX |
|
| XXX XX, XXXX |
XXXXXX XXX XXXX |
$X,XXX,XXX |
| XXXXXXXX XXXX | XXX XX, XXXX | $1,683,000 XXX XXXX |
| XXXXXXXX XXXXXX | XXX XX, XXXX | $1,678,000 XXX XXXX |
| XXXXXXXX XXXX | XXX XX, XXXX | $1,678,000 XXX XXXX |
| XXXXXXXX XXXXXX | XXX XX, XXXX | $1,677,000 XXX XXXX |
| XXXXXXXX XXXXXXXX | XXX XX, XXXX | XXX XXXX |
| XXXXXXXX XXXXXX | XXX XX, XXXX | $1,737,888 XXX XXXX |
| XXXXXXXX XXXXXXX | XXX XX, XXXX | XXX XXXX |
| XXXXXXXX XXXXXX | XXX XX, XXXX | $1,750,000 XXX XXXX |

Hampton Junior Public School
Elementary: PublicMonsignor Leo Cleary Catholic Elementary School
Elementary: CatholicEnniskillen Public School
Elementary: PublicM J Hobbs Senior Public School
Elementary: PublicSeneca Trail Public School Elementary School
Elementary: PublicNorman G. Powers Public School
Elementary: PublicCourtice Secondary School
Secondary: PublicHoly Trinity Catholic Secondary School
Secondary: CatholicSt. Stephen Catholic Secondary School
Secondary: CatholicEastdale Collegiate and Vocational Institute
Secondary: PublicO'Neill Collegiate and Vocational Institute
Secondary: PublicMaxwell Heights Secondary School
Secondary: Public- — bath
- — bed
6417 Holt Road, Clarington, Ontario • L0B 1J0 • Rural Clarington



