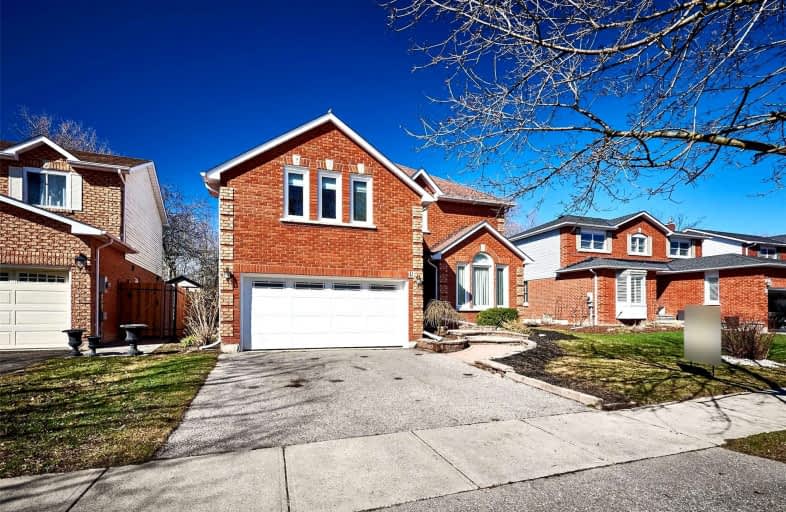Sold on Apr 29, 2022
Note: Property is not currently for sale or for rent.

-
Type: Detached
-
Style: 2-Storey
-
Lot Size: 52.95 x 101.97 Feet
-
Age: No Data
-
Taxes: $5,329 per year
-
Days on Site: 15 Days
-
Added: Apr 14, 2022 (2 weeks on market)
-
Updated:
-
Last Checked: 3 months ago
-
MLS®#: E5578389
-
Listed By: Bowes & cocks limited, brokerage
Beautifully Maintained Spacious Home On A Quiet, Mature Street In A Great Neighbourhood. It Doesn't Get Any Better Than This! This Is A Perfect Home To Settle Into & Begin Making Memories. Love To Entertain? Then You Have Found The Perfect Home. Formal Living & Dining Room, Family Room, With A Wood Burning Fireplace, And A Large Rec Room In The Finished Basement, Provides Much Space For Your Guests. The Grand Foyer Features A Spiral Staircase That Leads Up To The Bedrooms. The Primary Bedroom Is Like A Private Retreat. Curl Up In The Sitting Area By The Fireplace Or Spoil Yourself In The Spa Like Ensuite. The Wooded Ravine Beyond The Backyard Provides Much Privacy & Wood Appeal To Any Nature Lover. 4 Bedroom, 4 Bath, Double Garage, This Wonderful House Truly Has It All.
Extras
Inclusions; Central Vac, Dishwasher, Dryer, Garbage Door Opener, Range Hood, Refrigerator, Smoke Detector, Stove, Washer, Window Coverings.
Property Details
Facts for 19 Peachtree Crescent, Clarington
Status
Days on Market: 15
Last Status: Sold
Sold Date: Apr 29, 2022
Closed Date: Jun 10, 2022
Expiry Date: Sep 30, 2022
Sold Price: $1,050,000
Unavailable Date: Apr 29, 2022
Input Date: Apr 14, 2022
Property
Status: Sale
Property Type: Detached
Style: 2-Storey
Area: Clarington
Community: Bowmanville
Availability Date: Flexible
Inside
Bedrooms: 4
Bathrooms: 4
Kitchens: 1
Rooms: 18
Den/Family Room: Yes
Air Conditioning: Central Air
Fireplace: Yes
Laundry Level: Main
Central Vacuum: Y
Washrooms: 4
Building
Basement: Finished
Heat Type: Forced Air
Heat Source: Gas
Exterior: Brick
Exterior: Vinyl Siding
UFFI: No
Green Verification Status: N
Water Supply: Municipal
Special Designation: Unknown
Parking
Driveway: Pvt Double
Garage Spaces: 2
Garage Type: Attached
Covered Parking Spaces: 2
Total Parking Spaces: 4
Fees
Tax Year: 2021
Tax Legal Description: Pcl12-Sec 10M804 Lt 12 Pl 10M804 Clarington
Taxes: $5,329
Land
Cross Street: Orchard Park Drive
Municipality District: Clarington
Fronting On: West
Parcel Number: 266290386
Pool: None
Sewer: Sewers
Lot Depth: 101.97 Feet
Lot Frontage: 52.95 Feet
Zoning: Res
Additional Media
- Virtual Tour: https://unbranded.youriguide.com/19_peachtree_crescent_bowmanville_on/
Rooms
Room details for 19 Peachtree Crescent, Clarington
| Type | Dimensions | Description |
|---|---|---|
| Living Main | 11.00 x 16.00 | |
| Dining Main | 10.00 x 11.00 | |
| Kitchen Main | 10.00 x 24.00 | Hardwood Floor |
| Family Main | 12.00 x 15.00 | Fireplace |
| Foyer Main | 12.00 x 21.00 | Hardwood Floor, Spiral Stairs |
| Bathroom Main | - | 2 Pc Bath |
| Prim Bdrm 2nd | 11.00 x 25.00 | W/I Closet, Ensuite Bath |
| Bathroom 2nd | - | 5 Pc Ensuite |
| Sitting 2nd | 11.00 x 13.00 | Gas Fireplace, Sunken Room |
| Br 2nd | 11.00 x 15.00 | |
| Br 2nd | 11.00 x 16.00 | Closet, Window |
| Rec Bsmt | 22.00 x 30.00 |
| XXXXXXXX | XXX XX, XXXX |
XXXX XXX XXXX |
$X,XXX,XXX |
| XXX XX, XXXX |
XXXXXX XXX XXXX |
$XXX,XXX |
| XXXXXXXX XXXX | XXX XX, XXXX | $1,050,000 XXX XXXX |
| XXXXXXXX XXXXXX | XXX XX, XXXX | $949,900 XXX XXXX |

École élémentaire publique L'Héritage
Elementary: PublicChar-Lan Intermediate School
Elementary: PublicSt Peter's School
Elementary: CatholicHoly Trinity Catholic Elementary School
Elementary: CatholicÉcole élémentaire catholique de l'Ange-Gardien
Elementary: CatholicWilliamstown Public School
Elementary: PublicÉcole secondaire publique L'Héritage
Secondary: PublicCharlottenburgh and Lancaster District High School
Secondary: PublicSt Lawrence Secondary School
Secondary: PublicÉcole secondaire catholique La Citadelle
Secondary: CatholicHoly Trinity Catholic Secondary School
Secondary: CatholicCornwall Collegiate and Vocational School
Secondary: Public

