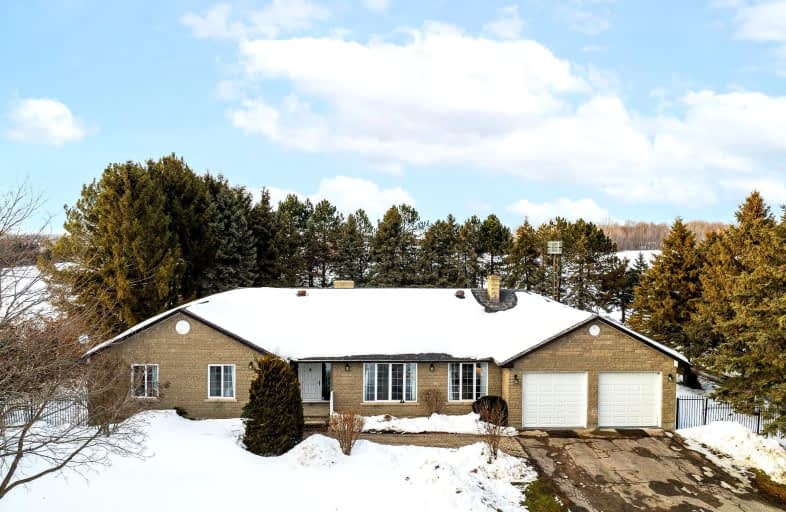Added 3 months ago

-
Type: Detached
-
Style: Bungalow
-
Lot Size: 56.36 x 0 Acres
-
Age: No Data
-
Taxes: $10,213 per year
-
Days on Site: 10 Days
-
Added: Feb 28, 2025 (3 months ago)
-
Updated:
-
Last Checked: 2 months ago
-
MLS®#: E11993748
-
Listed By: Dan plowman team realty inc.
Set On 56 Acres Of Picturesque Land, This Stunning Custom Built Home Features Approximately 5000 Sq Ft Of Living Space. With 3+2 Bedrooms And 4 Bathrooms, It Is Perfect For Entertaining And Embracing Country Living. Spend Sunny Summer Days Exploring The Vast Property, Getting Lost In Nature, And Enjoying The Peace And Privacy This Incredible Setting Offers. Inside, The Main Floor Boasts Beautiful Hardwood Floors Throughout, With A Natural Field Stone Fireplace In The Great Room And A Walkout To The Maintenance Free Deck And Expansive Yard. A Formal Dining Room With French Doors And Large Windows Creates An Elegant Space For Hosting. The Updated Eat-In Kitchen Features Stone Counters, A Built-In Microwave And Oven, A Large Center Island And Breakfast Bar, And A Cooktop, Offering A Perfect Spot To Enjoy Breakfast With Serene Views. A Spacious Family Room Off The Kitchen Is Filled With Natural Light. The Primary Suite Includes A Renovated 4-Piece Ensuite With A Glass-Walled Marble Tile Shower And A Standalone Soaker Tub. Two Additional Generously Sized Bedrooms Complete The Main Level. The Lower Level Has Above Grade Windows And Features A Large Living Room With A Natural Field Stone Fireplace, Two Additional Bedrooms, A Second Kitchen, A Workshop, A 3-Piece Bathroom, Cold Cellar, And Separate Entrance. A Two-Car Garage Offers Direct Access To The Main Floor And A Separate Entrance To The Basement. Additionally, A Detached Barn/Workshop With Water And Hydro Provides Ample Space For Hobbies, Projects, Or Storage. Whether You're Entertaining Guests, Unwinding By The Fireplace, Or Simply Wandering The Rolling Landscape, This Is A True Country Retreat Where You Can Get Lost In Nature While Staying Close To Home.
Upcoming Open Houses
We do not have information on any open houses currently scheduled.
Schedule a Private Tour -
Contact Us
Property Details
Facts for 1902 Concession 9 Road, Clarington
Property
Status: Sale
Property Type: Detached
Style: Bungalow
Area: Clarington
Community: Rural Clarington
Availability Date: TBA
Inside
Bedrooms: 3
Bedrooms Plus: 2
Bathrooms: 4
Kitchens: 1
Kitchens Plus: 1
Rooms: 8
Den/Family Room: Yes
Air Conditioning: Central Air
Fireplace: Yes
Central Vacuum: N
Washrooms: 4
Building
Basement: Finished
Basement 2: Sep Entrance
Heat Type: Forced Air
Heat Source: Grnd Srce
Exterior: Brick
Water Supply Type: Drilled Well
Water Supply: Well
Special Designation: Unknown
Other Structures: Barn
Other Structures: Workshop
Parking
Driveway: Private
Garage Spaces: 2
Garage Type: Attached
Covered Parking Spaces: 12
Total Parking Spaces: 14
Fees
Tax Year: 2024
Tax Legal Description: PT LT 25 CON 9 DARLINGTON PT 1 10R839; CLARINGTON
Taxes: $10,213
Land
Cross Street: Concession 9 & Union
Municipality District: Clarington
Fronting On: North
Parcel Number: 267400087
Pool: None
Sewer: Septic
Lot Frontage: 56.36 Acres
Lot Irregularities: 56.36 Acres
Acres: 50-99.99
Additional Media
- Virtual Tour: https://unbranded.youriguide.com/1902_concession_rd_9_blackstock_on/
Rooms
Room details for 1902 Concession 9 Road, Clarington
| Type | Dimensions | Description |
|---|---|---|
| Living Main | 6.30 x 6.31 | Hardwood Floor, W/O To Deck, Fireplace |
| Dining Main | 4.02 x 4.37 | Hardwood Floor, French Doors, Large Window |
| Kitchen Main | 4.47 x 8.06 | B/I Oven, B/I Ctr-Top Stove, Eat-In Kitchen |
| Family Main | 3.08 x 4.64 | Hardwood Floor, Large Window |
| Prim Bdrm Main | 4.17 x 4.49 | Hardwood Floor, Closet, 4 Pc Ensuite |
| 2nd Br Main | 3.66 x 3.37 | Hardwood Floor, Closet, Window |
| 3rd Br Main | 3.24 x 3.66 | Hardwood Floor, Closet, Window |
| Laundry Main | 2.53 x 2.54 | Tile Floor, Stainless Steel Appl, Closet |
| Kitchen Bsmt | 3.58 x 4.13 | Ceramic Floor, Backsplash |
| Rec Bsmt | 6.94 x 9.06 | Broadloom, Fireplace, Window |
| 4th Br Bsmt | 4.44 x 5.05 | Broadloom, Window, Closet |
| 5th Br Bsmt | 4.77 x 5.05 | Broadloom, Window, W/I Closet |
| E1199374 | Feb 28, 2025 |
Active For Sale |
$3,500,000 |
| E1199374 Active | Feb 28, 2025 | $3,500,000 For Sale |
Car-Dependent
- Almost all errands require a car.

École élémentaire publique L'Héritage
Elementary: PublicChar-Lan Intermediate School
Elementary: PublicSt Peter's School
Elementary: CatholicHoly Trinity Catholic Elementary School
Elementary: CatholicÉcole élémentaire catholique de l'Ange-Gardien
Elementary: CatholicWilliamstown Public School
Elementary: PublicÉcole secondaire publique L'Héritage
Secondary: PublicCharlottenburgh and Lancaster District High School
Secondary: PublicSt Lawrence Secondary School
Secondary: PublicÉcole secondaire catholique La Citadelle
Secondary: CatholicHoly Trinity Catholic Secondary School
Secondary: CatholicCornwall Collegiate and Vocational School
Secondary: Public

