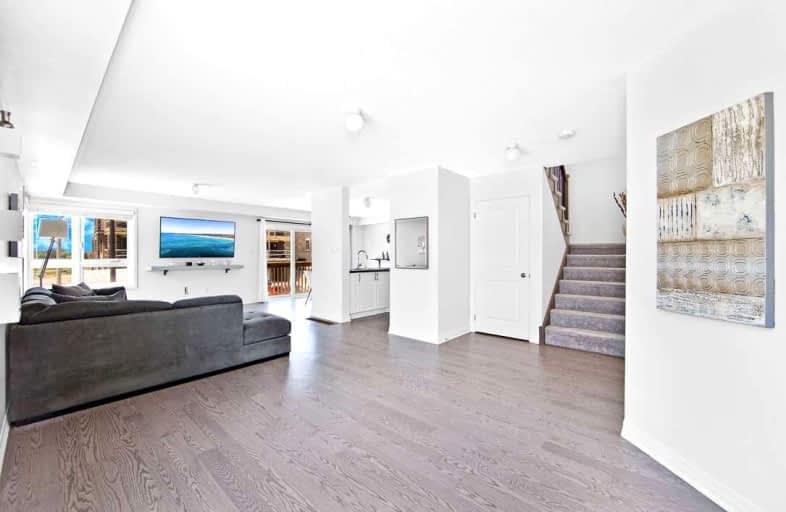Sold on Sep 27, 2022
Note: Property is not currently for sale or for rent.

-
Type: Att/Row/Twnhouse
-
Style: 2-Storey
-
Size: 2000 sqft
-
Lot Size: 0 x 0 Feet
-
Age: 0-5 years
-
Taxes: $5,300 per year
-
Days on Site: 8 Days
-
Added: Sep 19, 2022 (1 week on market)
-
Updated:
-
Last Checked: 3 months ago
-
MLS®#: E5769344
-
Listed By: Right at home realty, brokerage
Wow! A Very Bright & Spacious 2 Storey Townhome On A Corner Lot, Open On 3 Sides (East/West/South) With Plenty Of Sunlight. An Inviting Porch With Grand Dbl Door Entrance. Amazing Open Concept Kitchen With Lots Of Counterspace, Stainless Steel Appl & W/O To Deck, Step-Down To Backyard. Large Living & Dining Areas. Bright Master Bedroom W/ Nice Windows And Lake Views! Total 4 Big Bright Bdrms With Closet. Raised Ceilings In Bdrms 3&4. Entry To Dbl Car Garage.
Extras
S/S Fridge, S/S Stove, & S/S B/I Dishwasher; Washer & Dryer. All Electric & Light Fixtures.
Property Details
Facts for 2 Depew Lane, Clarington
Status
Days on Market: 8
Last Status: Sold
Sold Date: Sep 27, 2022
Closed Date: Oct 17, 2022
Expiry Date: Nov 30, 2022
Sold Price: $861,000
Unavailable Date: Sep 27, 2022
Input Date: Sep 20, 2022
Property
Status: Sale
Property Type: Att/Row/Twnhouse
Style: 2-Storey
Size (sq ft): 2000
Age: 0-5
Area: Clarington
Community: Bowmanville
Availability Date: Flexible
Inside
Bedrooms: 4
Bathrooms: 3
Kitchens: 1
Rooms: 7
Den/Family Room: No
Air Conditioning: Central Air
Fireplace: No
Washrooms: 3
Building
Basement: Full
Heat Type: Forced Air
Heat Source: Gas
Exterior: Brick
Water Supply: Municipal
Special Designation: Unknown
Parking
Driveway: Private
Garage Spaces: 2
Garage Type: Attached
Covered Parking Spaces: 2
Total Parking Spaces: 4
Fees
Tax Year: 2022
Tax Legal Description: Dscp 340 Level 1 Unit 7
Taxes: $5,300
Additional Mo Fees: 119.87
Highlights
Feature: Beach
Feature: Lake/Pond
Feature: Park
Feature: Waterfront
Land
Cross Street: Bennett Rd & Port Da
Municipality District: Clarington
Fronting On: West
Parcel Number: 273400007
Parcel of Tied Land: Y
Pool: None
Sewer: Sewers
Lot Irregularities: Irregular
Rooms
Room details for 2 Depew Lane, Clarington
| Type | Dimensions | Description |
|---|---|---|
| Living Main | 7.90 x 3.71 | Hardwood Floor, Large Window, O/Looks Backyard |
| Dining Main | 7.59 x 3.71 | Hardwood Floor, Open Concept, O/Looks Backyard |
| Kitchen Main | 2.74 x 3.58 | Hardwood Floor, Breakfast Bar, Stainless Steel Appl |
| Prim Bdrm 2nd | 5.36 x 4.27 | Large Window, 4 Pc Ensuite, W/I Closet |
| 2nd Br 2nd | 3.51 x 3.18 | Large Window, Closet |
| 3rd Br 2nd | 4.01 x 4.22 | Large Window, Closet |
| 4th Br 2nd | 3.73 x 3.35 |
| XXXXXXXX | XXX XX, XXXX |
XXXX XXX XXXX |
$XXX,XXX |
| XXX XX, XXXX |
XXXXXX XXX XXXX |
$XXX,XXX | |
| XXXXXXXX | XXX XX, XXXX |
XXXXXXX XXX XXXX |
|
| XXX XX, XXXX |
XXXXXX XXX XXXX |
$XXX,XXX |
| XXXXXXXX XXXX | XXX XX, XXXX | $861,000 XXX XXXX |
| XXXXXXXX XXXXXX | XXX XX, XXXX | $795,000 XXX XXXX |
| XXXXXXXX XXXXXXX | XXX XX, XXXX | XXX XXXX |
| XXXXXXXX XXXXXX | XXX XX, XXXX | $995,000 XXX XXXX |

Commonwealth Public School
Elementary: PublicFront of Yonge Elementary School
Elementary: PublicSt Francis Xavier Separate School
Elementary: CatholicPrince of Wales Public School
Elementary: PublicBCI Intermediate School
Elementary: PublicWestminster Public School
Elementary: PublicÉcole secondaire catholique Académie catholique Ange-Gabriel
Secondary: CatholicÉcole secondaire publique L'Héritage
Secondary: PublicSouth Grenville District High School
Secondary: PublicBrockville Collegiate Institute
Secondary: PublicSt Mary's High School
Secondary: CatholicThousand Islands Secondary School
Secondary: Public

