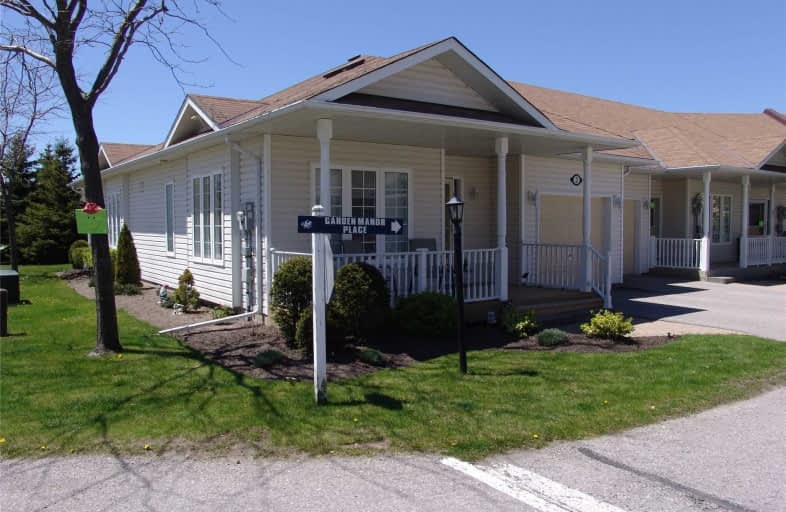Sold on May 26, 2020
Note: Property is not currently for sale or for rent.

-
Type: Att/Row/Twnhouse
-
Style: Bungalow
-
Size: 1100 sqft
-
Lot Size: 0 x 0 Feet
-
Age: 6-15 years
-
Taxes: $2,101 per year
-
Days on Site: 6 Days
-
Added: May 20, 2020 (6 days on market)
-
Updated:
-
Last Checked: 3 months ago
-
MLS®#: E4765848
-
Listed By: Re/max rouge river realty ltd., brokerage
Immaculate, Spacious & Open Floor Plan! The "Ansley" 1293 Sq. Ft. With Full Basement & Garage Access! Bright Kitchen With Breakfast Bar Overlooks Great Room With Gas Fireplace, Large Window/Lake View & W/O To Garden Patio! Master Bedroom Features Ensuite Bath & W/I Closet! Guest Bedroom Or Den With Access To 4 Pc. Bath Perfect For Overnight Guest! Sought After Gated Community Of Wilmot Creek! Adult Lifestyle/Land Lease Located On The Shores Of Lake Ontario!
Extras
View Of Lake From Guest Bdrm. & Dining Rm.! 9 Ft. Ceiling Main Floor! Step In Tub Main Bath! Include: Exterior Washing Of Windows & Siding Once A Year! Snow Removal Driveway & Walkway! Lawn & Gardens Maintenance. Private 9 Hole Golf Course!
Property Details
Facts for 2 Garden Manor Place, Clarington
Status
Days on Market: 6
Last Status: Sold
Sold Date: May 26, 2020
Closed Date: Jul 17, 2020
Expiry Date: Dec 30, 2020
Sold Price: $455,000
Unavailable Date: May 26, 2020
Input Date: May 20, 2020
Prior LSC: Listing with no contract changes
Property
Status: Sale
Property Type: Att/Row/Twnhouse
Style: Bungalow
Size (sq ft): 1100
Age: 6-15
Area: Clarington
Community: Newcastle
Availability Date: 30-90 Tba
Inside
Bedrooms: 2
Bathrooms: 2
Kitchens: 1
Rooms: 5
Den/Family Room: Yes
Air Conditioning: Central Air
Fireplace: Yes
Laundry Level: Main
Washrooms: 2
Building
Basement: Unfinished
Heat Type: Forced Air
Heat Source: Gas
Exterior: Vinyl Siding
Water Supply: Municipal
Special Designation: Landlease
Parking
Driveway: Private
Garage Spaces: 1
Garage Type: Attached
Covered Parking Spaces: 1
Total Parking Spaces: 2
Fees
Tax Year: 2019
Tax Legal Description: Site #966 Land Lease
Taxes: $2,101
Highlights
Feature: Grnbelt/Cons
Feature: Public Transit
Feature: Rec Centre
Feature: Waterfront
Land
Cross Street: Hinkley Trail/Garden
Municipality District: Clarington
Fronting On: West
Pool: Inground
Sewer: Sewers
Lot Irregularities: As Per Land Lease
Zoning: Residential
Rooms
Room details for 2 Garden Manor Place, Clarington
| Type | Dimensions | Description |
|---|---|---|
| Kitchen Main | 3.30 x 3.65 | Ceramic Floor, Breakfast Bar, B/I Microwave |
| Living Main | 4.20 x 5.10 | Laminate, Gas Fireplace, W/O To Patio |
| Dining Main | 2.50 x 5.10 | Laminate, Large Window |
| Master Main | 3.60 x 4.70 | Broadloom, 3 Pc Ensuite, W/I Closet |
| 2nd Br Main | 3.30 x 3.65 | Laminate, Large Window |
| Laundry Main | 1.80 x 3.20 | Ceramic Floor, Large Closet |
| Office Lower | 2.00 x 4.70 | Broadloom |
| XXXXXXXX | XXX XX, XXXX |
XXXX XXX XXXX |
$XXX,XXX |
| XXX XX, XXXX |
XXXXXX XXX XXXX |
$XXX,XXX |
| XXXXXXXX XXXX | XXX XX, XXXX | $455,000 XXX XXXX |
| XXXXXXXX XXXXXX | XXX XX, XXXX | $459,800 XXX XXXX |

Vincent Massey Public School
Elementary: PublicJohn M James School
Elementary: PublicSt. Joseph Catholic Elementary School
Elementary: CatholicSt. Francis of Assisi Catholic Elementary School
Elementary: CatholicNewcastle Public School
Elementary: PublicDuke of Cambridge Public School
Elementary: PublicCentre for Individual Studies
Secondary: PublicClarke High School
Secondary: PublicHoly Trinity Catholic Secondary School
Secondary: CatholicClarington Central Secondary School
Secondary: PublicBowmanville High School
Secondary: PublicSt. Stephen Catholic Secondary School
Secondary: Catholic

