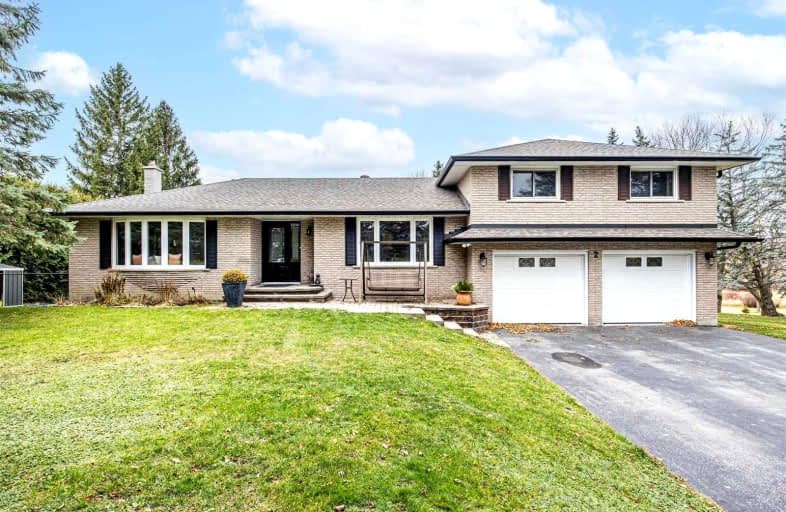
Hampton Junior Public School
Elementary: Public
3.43 km
Monsignor Leo Cleary Catholic Elementary School
Elementary: Catholic
4.93 km
Enniskillen Public School
Elementary: Public
4.82 km
M J Hobbs Senior Public School
Elementary: Public
3.65 km
Seneca Trail Public School Elementary School
Elementary: Public
4.93 km
Norman G. Powers Public School
Elementary: Public
5.07 km
Courtice Secondary School
Secondary: Public
6.79 km
Holy Trinity Catholic Secondary School
Secondary: Catholic
8.33 km
Clarington Central Secondary School
Secondary: Public
9.35 km
St. Stephen Catholic Secondary School
Secondary: Catholic
8.72 km
Eastdale Collegiate and Vocational Institute
Secondary: Public
8.17 km
Maxwell Heights Secondary School
Secondary: Public
6.18 km





