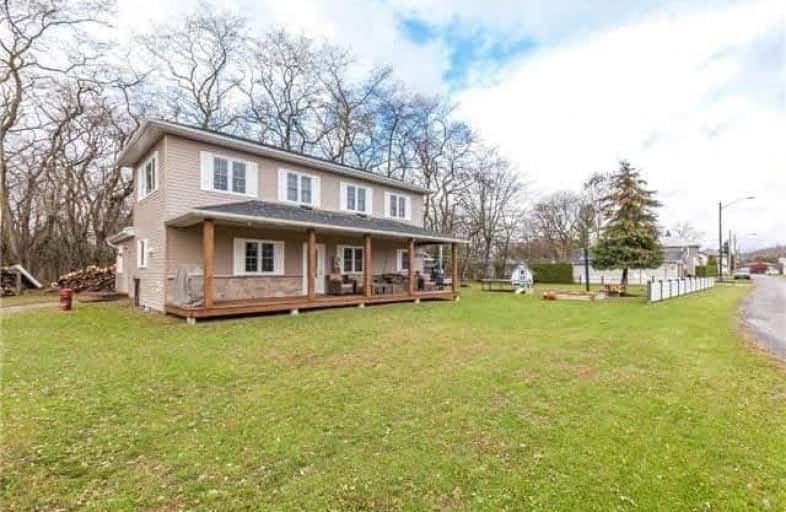Sold on Mar 10, 2018
Note: Property is not currently for sale or for rent.

-
Type: Detached
-
Style: 2-Storey
-
Lot Size: 66 x 165 Feet
-
Age: No Data
-
Taxes: $4,012 per year
-
Days on Site: 1 Days
-
Added: Sep 07, 2019 (1 day on market)
-
Updated:
-
Last Checked: 3 months ago
-
MLS®#: E4062825
-
Listed By: Re/max jazz inc., brokerage
Country Living!4 Bdrm + Den Home In Quaint & Quiet Neighbourhood In Village Of Kendal. Close To Ski Hill And Future 407 Expansion. Large Private Yard With Mature Trees. Walk Out To Covered Front Porch Perfect For Relaxing. Huge, Bright, Eat In, Updated Custom Kitchen Featuring Backsplash, Stainless Steel Appliances & Pot Lighting, Ideal For Entertaining Or For Large Families. Main Floor Laundry. Tons Of Updates Throughout, Including Bathrooms.
Extras
2 Sheds W/Hydro, Shingles (2014), Most Windows (2014), Newer Electrical With 200 Amp Panel, Drilled Well (2013), Furnace (2014). Inclusions: Fridge, Stove, Dishwasher. Exclude: Curtains In Master, Washer, Dryer & Radio Under Counter Mount.
Property Details
Facts for 2 Hoy Street, Clarington
Status
Days on Market: 1
Last Status: Sold
Sold Date: Mar 10, 2018
Closed Date: Apr 30, 2018
Expiry Date: Jun 30, 2018
Sold Price: $499,900
Unavailable Date: Mar 10, 2018
Input Date: Mar 09, 2018
Prior LSC: Listing with no contract changes
Property
Status: Sale
Property Type: Detached
Style: 2-Storey
Area: Clarington
Community: Rural Clarington
Availability Date: 30 Days
Inside
Bedrooms: 4
Bathrooms: 2
Kitchens: 1
Rooms: 8
Den/Family Room: No
Air Conditioning: Central Air
Fireplace: No
Central Vacuum: Y
Washrooms: 2
Building
Basement: Full
Basement 2: Unfinished
Heat Type: Forced Air
Heat Source: Propane
Exterior: Stone
Exterior: Vinyl Siding
Water Supply: Well
Special Designation: Unknown
Parking
Driveway: Private
Garage Type: None
Covered Parking Spaces: 6
Total Parking Spaces: 6
Fees
Tax Year: 2017
Tax Legal Description: Lt 6 Blk Q Pl H50072 Clarke; Clarington
Taxes: $4,012
Land
Cross Street: Ganaraska Rd / Newto
Municipality District: Clarington
Fronting On: West
Pool: None
Sewer: Septic
Lot Depth: 165 Feet
Lot Frontage: 66 Feet
Additional Media
- Virtual Tour: https://www.dropbox.com/s/ii8wetvks0skto1/Hoy%20St-unbranded.mov?dl=0
Rooms
Room details for 2 Hoy Street, Clarington
| Type | Dimensions | Description |
|---|---|---|
| Kitchen Main | 4.64 x 6.26 | Vinyl Floor, Eat-In Kitchen, W/O To Porch |
| Living Main | 4.34 x 6.30 | Broadloom |
| Office Main | 3.13 x 3.37 | Cork Floor, Closet |
| Master 2nd | 3.60 x 4.61 | Broadloom, W/I Closet |
| 2nd Br 2nd | 2.24 x 2.58 | Broadloom, Closet |
| 3rd Br 2nd | 2.24 x 2.58 | Broadloom, Closet |
| 4th Br Main | 2.89 x 3.28 | Broadloom, Closet |
| Laundry Main | 2.14 x 2.26 | Vinyl Floor, W/O To Yard |
| XXXXXXXX | XXX XX, XXXX |
XXXX XXX XXXX |
$XXX,XXX |
| XXX XX, XXXX |
XXXXXX XXX XXXX |
$XXX,XXX | |
| XXXXXXXX | XXX XX, XXXX |
XXXXXXX XXX XXXX |
|
| XXX XX, XXXX |
XXXXXX XXX XXXX |
$XXX,XXX | |
| XXXXXXXX | XXX XX, XXXX |
XXXXXXX XXX XXXX |
|
| XXX XX, XXXX |
XXXXXX XXX XXXX |
$XXX,XXX |
| XXXXXXXX XXXX | XXX XX, XXXX | $499,900 XXX XXXX |
| XXXXXXXX XXXXXX | XXX XX, XXXX | $499,900 XXX XXXX |
| XXXXXXXX XXXXXXX | XXX XX, XXXX | XXX XXXX |
| XXXXXXXX XXXXXX | XXX XX, XXXX | $549,900 XXX XXXX |
| XXXXXXXX XXXXXXX | XXX XX, XXXX | XXX XXXX |
| XXXXXXXX XXXXXX | XXX XX, XXXX | $575,000 XXX XXXX |

North Hope Central Public School
Elementary: PublicKirby Centennial Public School
Elementary: PublicOrono Public School
Elementary: PublicThe Pines Senior Public School
Elementary: PublicSt. Francis of Assisi Catholic Elementary School
Elementary: CatholicNewcastle Public School
Elementary: PublicCentre for Individual Studies
Secondary: PublicClarke High School
Secondary: PublicPort Hope High School
Secondary: PublicClarington Central Secondary School
Secondary: PublicBowmanville High School
Secondary: PublicSt. Stephen Catholic Secondary School
Secondary: Catholic

