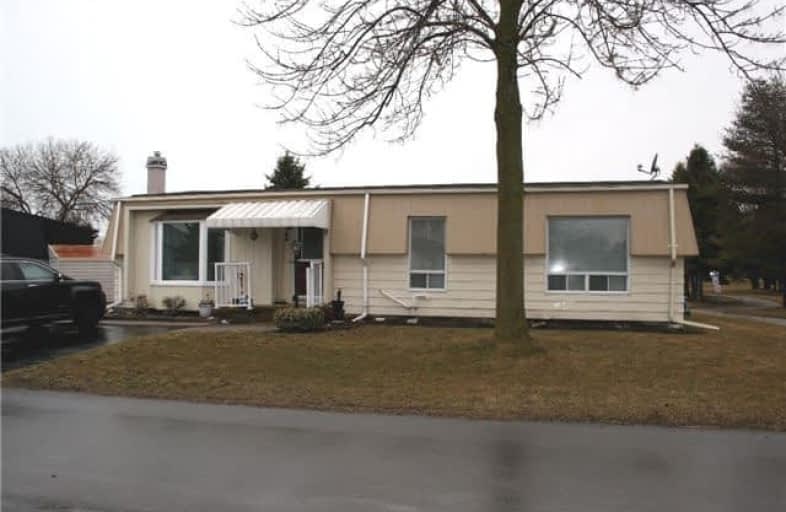Sold on Jun 07, 2017
Note: Property is not currently for sale or for rent.

-
Type: Other
-
Style: Bungalow
-
Size: 1000 sqft
-
Pets: Restrict
-
Age: No Data
-
Taxes: $1,380 per year
-
Maintenance Fees: 766.11 /mo
-
Days on Site: 72 Days
-
Added: Sep 07, 2019 (2 months on market)
-
Updated:
-
Last Checked: 3 months ago
-
MLS®#: E3740935
-
Listed By: Right at home realty inc., brokerage
Wilmot Creek Adult Lifestyle Lakefront Community...This Norfolk 2 Model Features 2 Bedrooms, 1.5 Bathrooms On A Premium Lot That Backs Onto The 9th Tee Of The Golf Course. Some Upgrades Include: Forced Air Gas Furnace And Newer C/A Conditioning. Some Windows Replaced, Sunroom & Kitchen W/O To Deck. Lovely Perennial Beds, Double Paved Driveway, Interlocking Walkway. This Home Is Literally Steps From Lake Ontario. Enjoy Use Of Pools, Clubhouse, Tennis ++
Extras
All Appliances Included, Window Blinds, Electric Light Fixtures, Hot Water Tank Is Owned Excluded: Master Bedroom Drapes And Small Shed On Back Deck Fees: 766.11 Maintenance Plus 115.02 Taxes (2016) = $881.13 Per Month
Property Details
Facts for 2 Kawartha Road, Clarington
Status
Days on Market: 72
Last Status: Sold
Sold Date: Jun 07, 2017
Closed Date: Jun 28, 2017
Expiry Date: Jul 27, 2017
Sold Price: $250,000
Unavailable Date: Jun 07, 2017
Input Date: Mar 27, 2017
Property
Status: Sale
Property Type: Other
Style: Bungalow
Size (sq ft): 1000
Area: Clarington
Community: Newcastle
Availability Date: July.
Inside
Bedrooms: 2
Bathrooms: 2
Kitchens: 1
Rooms: 6
Den/Family Room: Yes
Patio Terrace: None
Unit Exposure: West
Air Conditioning: Central Air
Fireplace: Yes
Laundry Level: Main
Central Vacuum: N
Ensuite Laundry: Yes
Washrooms: 2
Building
Stories: 1
Basement: Crawl Space
Heat Type: Forced Air
Heat Source: Gas
Exterior: Alum Siding
Elevator: N
Energy Certificate: N
Green Verification Status: N
Physically Handicapped-Equipped: N
Special Designation: Expropriation
Special Designation: Landlease
Special Designation: Heritage
Retirement: Y
Parking
Parking Included: Yes
Garage Type: None
Parking Designation: Exclusive
Parking Features: Private
Parking Type2: Exclusive
Covered Parking Spaces: 2
Total Parking Spaces: 2
Locker
Locker: None
Fees
Tax Year: 2016
Taxes Included: No
Building Insurance Included: No
Cable Included: No
Central A/C Included: No
Common Elements Included: Yes
Heating Included: No
Hydro Included: No
Water Included: No
Taxes: $1,380
Highlights
Amenity: Games Room
Amenity: Party/Meeting Room
Amenity: Recreation Room
Amenity: Visitor Parking
Feature: Beach
Feature: Golf
Feature: Lake/Pond/River
Feature: Library
Feature: Other
Feature: Public Transit
Land
Cross Street: Wilmot Drive & Cove
Municipality District: Clarington
Zoning: **House Only - L
Condo
Condo Registry Office: Capr
Property Management: Capriet Ltd Partnership
Rooms
Room details for 2 Kawartha Road, Clarington
| Type | Dimensions | Description |
|---|---|---|
| Living Main | 4.15 x 4.38 | Gas Fireplace, O/Looks Frontyard |
| Kitchen Main | 2.56 x 3.90 | Pantry, W/O To Deck, Vinyl Floor |
| Dining Main | 3.52 x 4.25 | O/Looks Family, Broadloom |
| Family Main | 3.00 x 4.43 | Laminate, W/O To Deck, O/Looks Backyard |
| Master Main | 3.83 x 4.25 | Broadloom, W/I Closet, Ensuite Bath |
| 2nd Br Main | 3.10 x 3.18 | Broadloom, Closet |
| XXXXXXXX | XXX XX, XXXX |
XXXX XXX XXXX |
$XXX,XXX |
| XXX XX, XXXX |
XXXXXX XXX XXXX |
$XXX,XXX |
| XXXXXXXX XXXX | XXX XX, XXXX | $250,000 XXX XXXX |
| XXXXXXXX XXXXXX | XXX XX, XXXX | $269,900 XXX XXXX |

The Pines Senior Public School
Elementary: PublicVincent Massey Public School
Elementary: PublicJohn M James School
Elementary: PublicSt. Joseph Catholic Elementary School
Elementary: CatholicSt. Francis of Assisi Catholic Elementary School
Elementary: CatholicNewcastle Public School
Elementary: PublicCentre for Individual Studies
Secondary: PublicClarke High School
Secondary: PublicHoly Trinity Catholic Secondary School
Secondary: CatholicClarington Central Secondary School
Secondary: PublicBowmanville High School
Secondary: PublicSt. Stephen Catholic Secondary School
Secondary: Catholic

