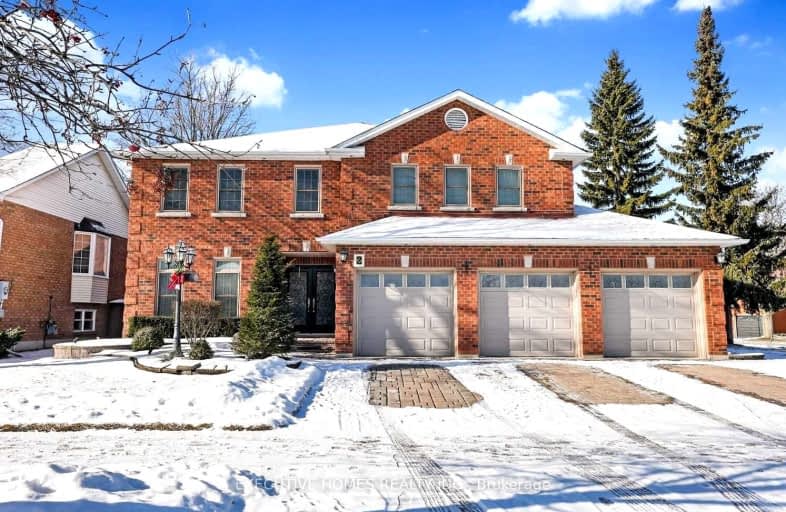Somewhat Walkable
- Some errands can be accomplished on foot.
61
/100
Somewhat Bikeable
- Most errands require a car.
42
/100

S T Worden Public School
Elementary: Public
0.90 km
St John XXIII Catholic School
Elementary: Catholic
1.42 km
Dr Emily Stowe School
Elementary: Public
0.47 km
St. Mother Teresa Catholic Elementary School
Elementary: Catholic
1.08 km
Courtice North Public School
Elementary: Public
1.32 km
Dr G J MacGillivray Public School
Elementary: Public
1.33 km
G L Roberts Collegiate and Vocational Institute
Secondary: Public
6.36 km
Monsignor John Pereyma Catholic Secondary School
Secondary: Catholic
4.60 km
Courtice Secondary School
Secondary: Public
1.62 km
Holy Trinity Catholic Secondary School
Secondary: Catholic
2.07 km
Eastdale Collegiate and Vocational Institute
Secondary: Public
3.04 km
Maxwell Heights Secondary School
Secondary: Public
6.20 km
-
Terry Fox Park
Townline Rd S, Oshawa ON 2.02km -
Southridge Park
2.43km -
Baker Park
Oshawa ON 2.58km
-
Scotiabank
1500 King Saint E, Courtice ON 0.47km -
Scotiabank
1500 Hwy 2, Courtice ON L1E 2T5 0.47km -
BMO Bank of Montreal
1561 Hwy 2, Courtice ON L1E 2G5 0.94km


