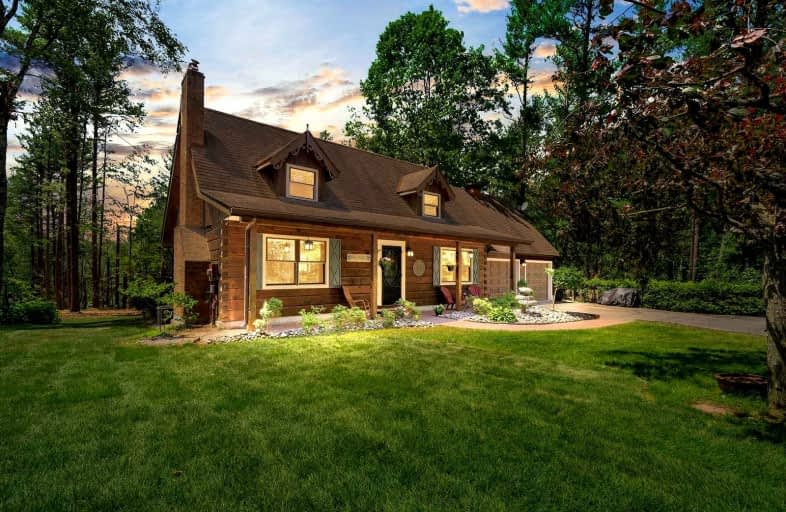Sold on Aug 21, 2022
Note: Property is not currently for sale or for rent.

-
Type: Detached
-
Style: 2-Storey
-
Lot Size: 201.84 x 426.08 Feet
-
Age: No Data
-
Taxes: $6,254 per year
-
Days on Site: 38 Days
-
Added: Jul 14, 2022 (1 month on market)
-
Updated:
-
Last Checked: 3 months ago
-
MLS®#: E5697614
-
Listed By: Re/max jazz inc., brokerage
Stunning Timber Log Home Giving A Desired Rustic Feel, Which Instantly Transitions To Modern Finishes Once You Step Inside! Completely Renovated From Top To Bottom & An Entertainer's Dream! Offering A Sleek Open Concept Kitchen W/Quartz Countertops & S/Steel Appliances! Flowing Into The Breakfast Area There Is A W/O To The Deck Which Overlooks Your Own Old-Growth Pine Forest & Offers A Family Firepit! There Is A Beautiful Balance Of Sun & Shade For All Types Of Outdoor Lovers. The Living Rm Features A Black Brick Surround For The Propane Fireplace Which Provides Warmth To The Main & 2nd Levels! Spacious Dining Room Located Off Of The Kitchen With A Double Pantry. Main Flr Laundry. Upstairs You Will Find 3 Bedrooms & A 5 Pc Bth. Finished Bsmt Offer -Large Br With W/I Closet & Study Nook.4Pc Bath W/Heated Flrs, Double Sink & Sep Shower! Finish Off The Bsmt With A Spacious And Gorgeous Recroom!
Extras
The Property Offers 4 Season Of Natural Beauty And Family Friendly Area That Is Peaceful With Little Local Traffic. 7 Min Drive To 407. Less Than 15 Min To 115/35. Public Park Close By With Outdoor Sports Field, And Great Schools!
Property Details
Facts for 2 Sumac Road, Clarington
Status
Days on Market: 38
Last Status: Sold
Sold Date: Aug 21, 2022
Closed Date: Nov 01, 2022
Expiry Date: Dec 16, 2022
Sold Price: $1,045,000
Unavailable Date: Aug 21, 2022
Input Date: Jul 14, 2022
Prior LSC: Sold
Property
Status: Sale
Property Type: Detached
Style: 2-Storey
Area: Clarington
Community: Rural Clarington
Availability Date: Flexible
Inside
Bedrooms: 3
Bedrooms Plus: 1
Bathrooms: 3
Kitchens: 1
Rooms: 7
Den/Family Room: No
Air Conditioning: Central Air
Fireplace: Yes
Laundry Level: Main
Washrooms: 3
Building
Basement: Finished
Heat Type: Forced Air
Heat Source: Electric
Exterior: Log
Water Supply Type: Drilled Well
Water Supply: Well
Special Designation: Unknown
Other Structures: Workshop
Parking
Driveway: Private
Garage Spaces: 2
Garage Type: Attached
Covered Parking Spaces: 7
Total Parking Spaces: 9
Fees
Tax Year: 2022
Tax Legal Description: Plan 10M765 Lot 13
Taxes: $6,254
Highlights
Feature: Level
Feature: Part Cleared
Feature: Wooded/Treed
Land
Cross Street: Highway 57/Concessio
Municipality District: Clarington
Fronting On: West
Parcel Number: 267410080
Pool: None
Sewer: Septic
Lot Depth: 426.08 Feet
Lot Frontage: 201.84 Feet
Acres: 2-4.99
Zoning: Rh3
Additional Media
- Virtual Tour: https://unbranded.youriguide.com/2_sumac_rd_blackstock_on/
Rooms
Room details for 2 Sumac Road, Clarington
| Type | Dimensions | Description |
|---|---|---|
| Kitchen Main | 3.63 x 4.86 | Stainless Steel Appl, Ceramic Back Splash, Pot Lights |
| Breakfast Main | 3.44 x 3.44 | Open Concept, W/O To Deck, Beamed |
| Living Main | 3.50 x 4.84 | Vaulted Ceiling, Skylight, Gas Fireplace |
| Dining Main | 3.37 x 4.24 | Separate Rm, Pantry, Access To Garage |
| Prim Bdrm 2nd | 3.54 x 3.73 | B/I Desk, Closet, West View |
| 2nd Br 2nd | 2.90 x 4.68 | Track Lights, Closet, East View |
| 3rd Br 2nd | 2.52 x 2.99 | Closet, West View |
| 4th Br Bsmt | 3.65 x 4.19 | W/I Closet, Pot Lights, Window |
| Rec Bsmt | 3.97 x 4.65 | Pot Lights, Window, 4 Pc Bath |
| XXXXXXXX | XXX XX, XXXX |
XXXX XXX XXXX |
$X,XXX,XXX |
| XXX XX, XXXX |
XXXXXX XXX XXXX |
$X,XXX,XXX | |
| XXXXXXXX | XXX XX, XXXX |
XXXX XXX XXXX |
$XXX,XXX |
| XXX XX, XXXX |
XXXXXX XXX XXXX |
$XXX,XXX |
| XXXXXXXX XXXX | XXX XX, XXXX | $1,045,000 XXX XXXX |
| XXXXXXXX XXXXXX | XXX XX, XXXX | $1,099,000 XXX XXXX |
| XXXXXXXX XXXX | XXX XX, XXXX | $685,000 XXX XXXX |
| XXXXXXXX XXXXXX | XXX XX, XXXX | $699,900 XXX XXXX |

Hampton Junior Public School
Elementary: PublicEnniskillen Public School
Elementary: PublicM J Hobbs Senior Public School
Elementary: PublicCartwright Central Public School
Elementary: PublicSeneca Trail Public School Elementary School
Elementary: PublicNorman G. Powers Public School
Elementary: PublicCourtice Secondary School
Secondary: PublicHoly Trinity Catholic Secondary School
Secondary: CatholicClarington Central Secondary School
Secondary: PublicSt. Stephen Catholic Secondary School
Secondary: CatholicEastdale Collegiate and Vocational Institute
Secondary: PublicMaxwell Heights Secondary School
Secondary: Public

