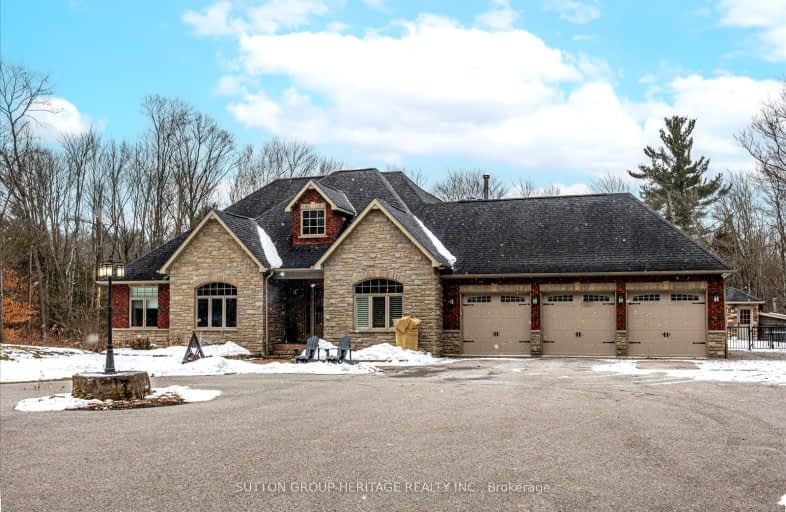Car-Dependent
- Almost all errands require a car.
Somewhat Bikeable
- Most errands require a car.

Hampton Junior Public School
Elementary: PublicEnniskillen Public School
Elementary: PublicM J Hobbs Senior Public School
Elementary: PublicCartwright Central Public School
Elementary: PublicSeneca Trail Public School Elementary School
Elementary: PublicNorman G. Powers Public School
Elementary: PublicCourtice Secondary School
Secondary: PublicHoly Trinity Catholic Secondary School
Secondary: CatholicEastdale Collegiate and Vocational Institute
Secondary: PublicPort Perry High School
Secondary: PublicO'Neill Collegiate and Vocational Institute
Secondary: PublicMaxwell Heights Secondary School
Secondary: Public-
Country Perks
1648 Taunton Road, Hampton, ON L0B 1J0 10.32km -
Castle John's Pub
11-1894 Scugog Street, Port Perry, ON L9L 1H7 12.05km -
The Canadian Brewhouse
2710 Simcoe Street North, Oshawa, ON L1L 0R1 12.09km
-
Tim Hortons
3309 Simcoe Street N, Oshawa, ON L1H 7K4 11.14km -
McDonald's
1471 Harmony Road, Oshawa, ON L1H 7K5 11.96km -
Tim Horton's
1889 Scugog Street, Port Perry, ON L9L 1H9 12.23km
-
GoodLife Fitness
1385 Harmony Road North, Oshawa, ON L1H 7K5 12.41km -
LA Fitness
1189 Ritson Road North, Ste 4a, Oshawa, ON L1G 8B9 13.7km -
Durham Ultimate Fitness Club
69 Taunton Road West, Oshawa, ON L1G 7B4 14.19km
-
IDA Windfields Pharmacy & Medical Centre
2620 Simcoe Street N, Unit 1, Oshawa, ON L1L 0R1 12.4km -
Shoppers Drug Mart
300 Taunton Road E, Oshawa, ON L1G 7T4 13.34km -
I.D.A. SCOTTS DRUG MART
1000 Simcoe Street N, Oshawa, ON L1G 4W4 14.83km
-
Strack's Smokin Grill
10249 Old Scugog Road, Blackstock, ON L0B 1B0 1.22km -
Blackstock Pizzatown
14011 Old Scugog, Blackstock, ON L0B 1B0 6.75km -
Amazing Wing Guys
14011 Old Scugog Road, Blackstock, ON L0B 1B0 6.75km
-
Oshawa Centre
419 King Street W, Oshawa, ON L1J 2K5 18.46km -
Whitby Mall
1615 Dundas Street E, Whitby, ON L1N 7G3 19.94km -
SmartCentres Pickering
1899 Brock Road, Pickering, ON L1V 4H7 30.9km
-
Real Canadian Superstore
1385 Harmony Road N, Oshawa, ON L1H 7K5 12.14km -
M&M Food Market
766 Taunton Rd E, #6, Oshawa, ON L1K 1B7 12.52km -
Sobeys
1377 Wilson Road N, Oshawa, ON L1K 2Z5 12.83km
-
The Beer Store
200 Ritson Road N, Oshawa, ON L1H 5J8 16.39km -
LCBO
400 Gibb Street, Oshawa, ON L1J 0B2 18.68km -
Liquor Control Board of Ontario
74 Thickson Road S, Whitby, ON L1N 7T2 20.04km
-
Petro-Canada
1653 Taunton Road E, Hampton, ON L0B 1J0 10.88km -
Esso
3309 Simcoe Street N, Oshawa, ON L1H 7K4 11.14km -
Shell
1350 Taunton Road E, Oshawa, ON L1K 2Y4 11.7km
-
Cineplex Odeon
1351 Grandview Street N, Oshawa, ON L1K 0G1 12.02km -
Regent Theatre
50 King Street E, Oshawa, ON L1H 1B3 17.2km -
Landmark Cinemas
75 Consumers Drive, Whitby, ON L1N 9S2 21.64km
-
Scugog Memorial Public Library
231 Water Street, Port Perry, ON L9L 1A8 12.81km -
Clarington Library Museums & Archives- Courtice
2950 Courtice Road, Courtice, ON L1E 2H8 14.95km -
Oshawa Public Library, McLaughlin Branch
65 Bagot Street, Oshawa, ON L1H 1N2 17.6km
-
Lakeridge Health
1 Hospital Court, Oshawa, ON L1G 2B9 17.25km -
Lakeridge Health
47 Liberty Street S, Bowmanville, ON L1C 2N4 18.39km -
Ontario Shores Centre for Mental Health Sciences
700 Gordon Street, Whitby, ON L1N 5S9 24.82km
-
Thompson Rugby Park
110 Raglan Rd W, Oshawa ON L1H 0N3 10.52km -
Edenwood Park
Oshawa ON 12.19km -
Parkwood Meadows Park & Playground
888 Ormond Dr, Oshawa ON L1K 3C2 12.33km
-
TD Bank Financial Group
3309 Simcoe St N, Oshawa ON L1H 0S1 11.14km -
BMO Bank of Montreal
1894 Scugog St, Port Perry ON L9L 1H7 12.14km -
TD Bank Financial Group
981 Taunton Rd E, Oshawa ON L1K 0Z7 12.28km


