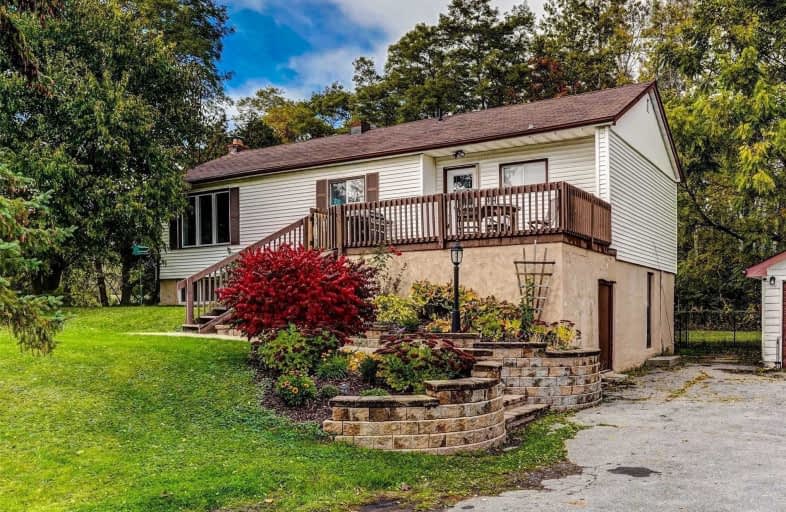Sold on Dec 09, 2019
Note: Property is not currently for sale or for rent.

-
Type: Detached
-
Style: Bungalow-Raised
-
Lot Size: 154.56 x 203.67 Feet
-
Age: No Data
-
Taxes: $3,831 per year
-
Days on Site: 14 Days
-
Added: Dec 18, 2019 (2 weeks on market)
-
Updated:
-
Last Checked: 3 months ago
-
MLS®#: E4641669
-
Listed By: Keller williams energy real estate, brokerage
3+1 Bedroom, 2 Bath Raised-Bungalow With Detached Double Car Garage Situated On A Large 3/4 Acre Lot Backing Onto Green Space! Main Level Boasts 3 Bedrooms, 3 Pc. Bath, Bright Updated Kitchen, Spacious Living Area & Dining Area W. W/O To Massive New Deck! Finished Walk-Out Basement W. Separate Entrance, 2nd Kitchen, 5 Pc. Bath, 4th Bedroom & Large Rec Area W. Walk-Out To Huge Fenced Yard! Fantastic Location Close To All Amenities! See Virtual Tour!!
Extras
Detached Garage W. Hydro, Large Driveway With Ample Parking! Enjoy The View From Your Oversized Deck Overlooking Green Space & Large Fenced Yard! Just Mins From 401 Access! Radiant Natural Gas Heating Average Monthly Cost Of $122 A Month!
Property Details
Facts for 2088 Durham Regional Highway 2, Clarington
Status
Days on Market: 14
Last Status: Sold
Sold Date: Dec 09, 2019
Closed Date: Jan 07, 2020
Expiry Date: Feb 25, 2020
Sold Price: $546,000
Unavailable Date: Dec 09, 2019
Input Date: Nov 25, 2019
Property
Status: Sale
Property Type: Detached
Style: Bungalow-Raised
Area: Clarington
Community: Bowmanville
Availability Date: Tbd
Inside
Bedrooms: 3
Bedrooms Plus: 1
Bathrooms: 2
Kitchens: 1
Kitchens Plus: 1
Rooms: 10
Den/Family Room: No
Air Conditioning: None
Fireplace: Yes
Laundry Level: Lower
Washrooms: 2
Building
Basement: Fin W/O
Basement 2: Full
Heat Type: Other
Heat Source: Other
Exterior: Brick
Exterior: Vinyl Siding
Water Supply: Well
Special Designation: Unknown
Parking
Driveway: Private
Garage Spaces: 2
Garage Type: Detached
Covered Parking Spaces: 8
Total Parking Spaces: 10
Fees
Tax Year: 2019
Tax Legal Description: Pt Lt 22 Con 2 Darlington As In N142243; Claringto
Taxes: $3,831
Highlights
Feature: Fenced Yard
Feature: Place Of Worship
Feature: Public Transit
Feature: Rec Centre
Feature: School
Feature: Wooded/Treed
Land
Cross Street: Highway 2/ Rundle
Municipality District: Clarington
Fronting On: North
Pool: None
Sewer: Septic
Lot Depth: 203.67 Feet
Lot Frontage: 154.56 Feet
Additional Media
- Virtual Tour: http://caliramedia.com/2088-highway-2/
Rooms
Room details for 2088 Durham Regional Highway 2, Clarington
| Type | Dimensions | Description |
|---|---|---|
| Kitchen Main | 2.72 x 3.84 | O/Looks Frontyard, Large Window, Laminate |
| Dining Main | 2.49 x 4.32 | W/O To Deck, Laminate, O/Looks Backyard |
| Living Main | 3.58 x 5.13 | Large Window, Laminate, O/Looks Frontyard |
| Master Main | 3.84 x 3.52 | Laminate, Double Closet, O/Looks Backyard |
| 2nd Br Main | 2.45 x 2.76 | Laminate, Closet, Window |
| 3rd Br Main | 2.66 x 2.99 | Laminate, Closet, O/Looks Backyard |
| Kitchen Lower | 2.30 x 3.45 | Laminate, B/I Appliances |
| Living Lower | 5.15 x 6.39 | Fireplace, W/O To Yard |
| 4th Br Lower | 3.17 x 3.92 | Laminate, Window |
| Laundry Lower | - | Laundry Sink |
| XXXXXXXX | XXX XX, XXXX |
XXXX XXX XXXX |
$XXX,XXX |
| XXX XX, XXXX |
XXXXXX XXX XXXX |
$XXX,XXX | |
| XXXXXXXX | XXX XX, XXXX |
XXXXXXX XXX XXXX |
|
| XXX XX, XXXX |
XXXXXX XXX XXXX |
$XXX,XXX | |
| XXXXXXXX | XXX XX, XXXX |
XXXXXXX XXX XXXX |
|
| XXX XX, XXXX |
XXXXXX XXX XXXX |
$XXX,XXX | |
| XXXXXXXX | XXX XX, XXXX |
XXXX XXX XXXX |
$XXX,XXX |
| XXX XX, XXXX |
XXXXXX XXX XXXX |
$XXX,XXX | |
| XXXXXXXX | XXX XX, XXXX |
XXXXXXX XXX XXXX |
|
| XXX XX, XXXX |
XXXXXX XXX XXXX |
$XXX,XXX | |
| XXXXXXXX | XXX XX, XXXX |
XXXXXXX XXX XXXX |
|
| XXX XX, XXXX |
XXXXXX XXX XXXX |
$XXX,XXX |
| XXXXXXXX XXXX | XXX XX, XXXX | $546,000 XXX XXXX |
| XXXXXXXX XXXXXX | XXX XX, XXXX | $559,900 XXX XXXX |
| XXXXXXXX XXXXXXX | XXX XX, XXXX | XXX XXXX |
| XXXXXXXX XXXXXX | XXX XX, XXXX | $559,900 XXX XXXX |
| XXXXXXXX XXXXXXX | XXX XX, XXXX | XXX XXXX |
| XXXXXXXX XXXXXX | XXX XX, XXXX | $579,900 XXX XXXX |
| XXXXXXXX XXXX | XXX XX, XXXX | $386,500 XXX XXXX |
| XXXXXXXX XXXXXX | XXX XX, XXXX | $398,500 XXX XXXX |
| XXXXXXXX XXXXXXX | XXX XX, XXXX | XXX XXXX |
| XXXXXXXX XXXXXX | XXX XX, XXXX | $415,000 XXX XXXX |
| XXXXXXXX XXXXXXX | XXX XX, XXXX | XXX XXXX |
| XXXXXXXX XXXXXX | XXX XX, XXXX | $429,500 XXX XXXX |

Courtice Intermediate School
Elementary: PublicLydia Trull Public School
Elementary: PublicCourtice North Public School
Elementary: PublicGood Shepherd Catholic Elementary School
Elementary: CatholicDr Ross Tilley Public School
Elementary: PublicHoly Family Catholic Elementary School
Elementary: CatholicCentre for Individual Studies
Secondary: PublicCourtice Secondary School
Secondary: PublicHoly Trinity Catholic Secondary School
Secondary: CatholicClarington Central Secondary School
Secondary: PublicBowmanville High School
Secondary: PublicSt. Stephen Catholic Secondary School
Secondary: Catholic

