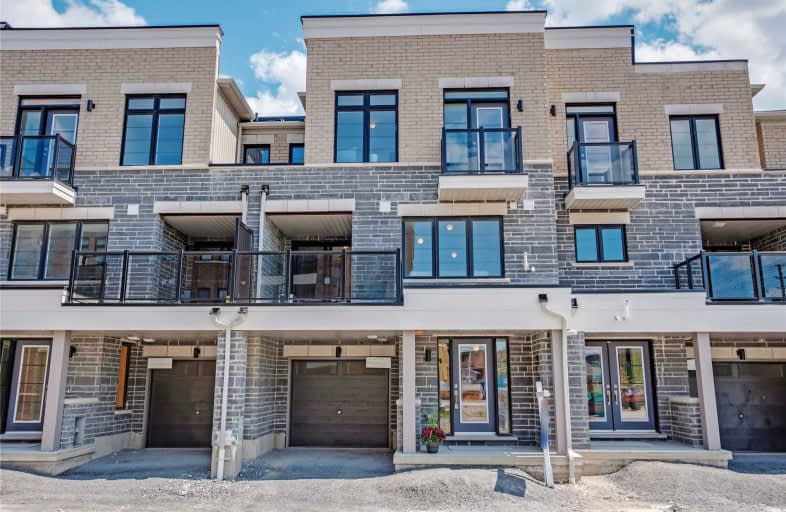Sold on Jul 28, 2021
Note: Property is not currently for sale or for rent.

-
Type: Att/Row/Twnhouse
-
Style: 3-Storey
-
Size: 1100 sqft
-
Lot Size: 0 x 0 Feet
-
Age: New
-
Days on Site: 6 Days
-
Added: Jul 22, 2021 (6 days on market)
-
Updated:
-
Last Checked: 2 months ago
-
MLS®#: E5316536
-
Listed By: Re/max jazz inc., brokerage
Gorgeous & Brand New 3 Bed, 3 Bath Townhome In A Prime Bowmanville Location! Spacious Master Bedroom W Double Closet & 4 Pc Ensuite Bathroom. Half Bath & Laundry Conveniently Located On The 2nd Floor. S/S Appliances & Hardwood Flooring In The Kitchen/Living/Dining Rooms. Large Windows On All Levels To Maximize Natural Light! Walk Out To Private Balcony. Great Space For A Family Or For Those Still Working From Home. 401 And All Amenities Just Minutes Away.
Extras
Incl: Stove, Fridge, Dishwasher, Over The Range Microwave. Excl: Staging Items Comm Elements Fee Of $56.19/Mo For Snow And Garbage Removal. Taxes Not Yet Assessed
Property Details
Facts for 209 Lord Elgin Lane, Clarington
Status
Days on Market: 6
Last Status: Sold
Sold Date: Jul 28, 2021
Closed Date: Aug 26, 2021
Expiry Date: Nov 14, 2021
Sold Price: $704,000
Unavailable Date: Jul 28, 2021
Input Date: Jul 22, 2021
Prior LSC: Listing with no contract changes
Property
Status: Sale
Property Type: Att/Row/Twnhouse
Style: 3-Storey
Size (sq ft): 1100
Age: New
Area: Clarington
Community: Bowmanville
Availability Date: Flexible
Inside
Bedrooms: 3
Bathrooms: 3
Kitchens: 1
Rooms: 7
Den/Family Room: No
Air Conditioning: Central Air
Fireplace: No
Washrooms: 3
Building
Basement: None
Heat Type: Forced Air
Heat Source: Gas
Exterior: Brick
Exterior: Stone
UFFI: No
Water Supply: Municipal
Special Designation: Unknown
Parking
Driveway: Private
Garage Spaces: 1
Garage Type: Built-In
Covered Parking Spaces: 1
Total Parking Spaces: 2
Fees
Tax Year: 2021
Tax Legal Description: Part Block 25, Plan 40M-2614; Clarington*
Additional Mo Fees: 56.19
Highlights
Feature: Hospital
Feature: Park
Feature: Place Of Worship
Feature: Public Transit
Feature: Rec Centre
Feature: School
Land
Cross Street: Bowmanville// Hwy 2
Municipality District: Clarington
Fronting On: North
Parcel Number: 269331004
Parcel of Tied Land: Y
Pool: None
Sewer: Sewers
Additional Media
- Virtual Tour: https://my.matterport.com/show/?m=7aSQ5uZJJZV&brand=0
Rooms
Room details for 209 Lord Elgin Lane, Clarington
| Type | Dimensions | Description |
|---|---|---|
| Kitchen 2nd | 2.90 x 3.04 | Hardwood Floor, Combined W/Dining, Stainless Steel Appl |
| Dining 2nd | 3.04 x 3.04 | Hardwood Floor, Combined W/Kitchen, W/O To Patio |
| Living 2nd | 3.73 x 4.17 | Hardwood Floor, Large Window, Open Concept |
| Den Ground | 3.04 x 3.04 | Broadloom, Open Concept |
| Master 3rd | 3.09 x 4.39 | Broadloom, 4 Pc Ensuite, Double Closet |
| Br 3rd | 2.48 x 2.84 | Broadloom, Closet |
| Br 3rd | 2.46 x 2.84 | Broadloom, Closet |

| XXXXXXXX | XXX XX, XXXX |
XXXX XXX XXXX |
$XXX,XXX |
| XXX XX, XXXX |
XXXXXX XXX XXXX |
$XXX,XXX |
| XXXXXXXX XXXX | XXX XX, XXXX | $704,000 XXX XXXX |
| XXXXXXXX XXXXXX | XXX XX, XXXX | $579,900 XXX XXXX |

Hampton Junior Public School
Elementary: PublicCourtice Intermediate School
Elementary: PublicMonsignor Leo Cleary Catholic Elementary School
Elementary: CatholicEnniskillen Public School
Elementary: PublicM J Hobbs Senior Public School
Elementary: PublicCharles Bowman Public School
Elementary: PublicCentre for Individual Studies
Secondary: PublicCourtice Secondary School
Secondary: PublicHoly Trinity Catholic Secondary School
Secondary: CatholicClarington Central Secondary School
Secondary: PublicBowmanville High School
Secondary: PublicSt. Stephen Catholic Secondary School
Secondary: Catholic
