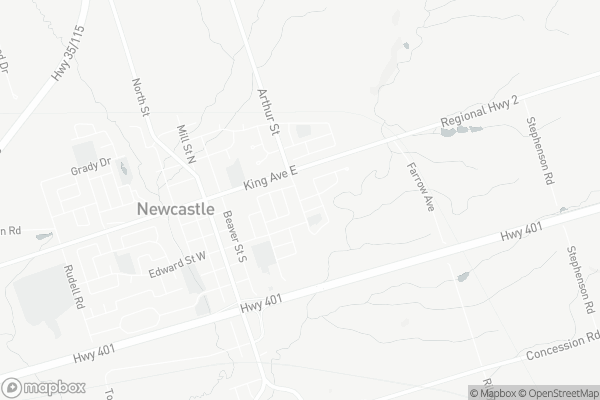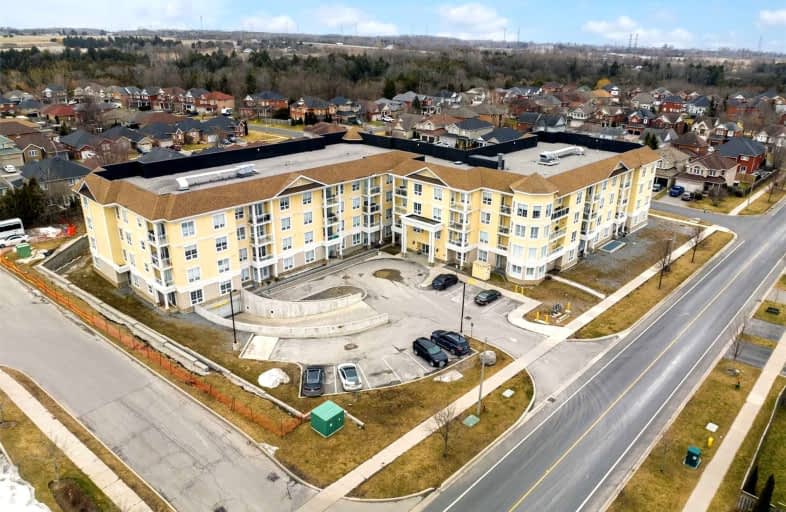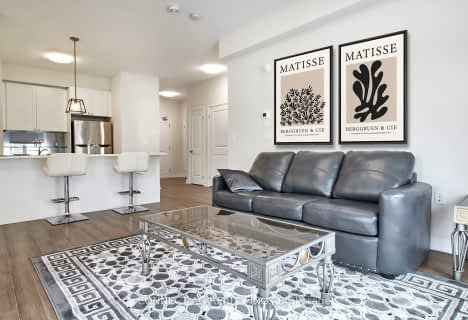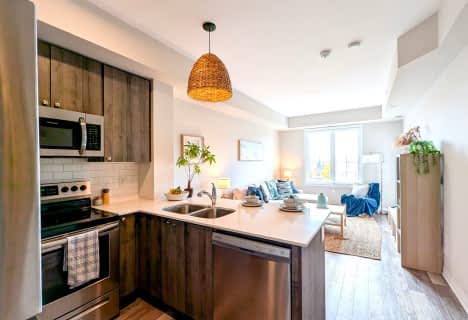Car-Dependent
- Most errands require a car.
Somewhat Bikeable
- Most errands require a car.

Orono Public School
Elementary: PublicThe Pines Senior Public School
Elementary: PublicJohn M James School
Elementary: PublicSt. Joseph Catholic Elementary School
Elementary: CatholicSt. Francis of Assisi Catholic Elementary School
Elementary: CatholicNewcastle Public School
Elementary: PublicCentre for Individual Studies
Secondary: PublicClarke High School
Secondary: PublicHoly Trinity Catholic Secondary School
Secondary: CatholicClarington Central Secondary School
Secondary: PublicBowmanville High School
Secondary: PublicSt. Stephen Catholic Secondary School
Secondary: Catholic-
Da Taste
361 King Avenue E, Newcastle, ON L1B 1H4 0.17km -
Castle John's
789 King Ave E, Newcastle, ON L1B 1K8 0.56km -
The Old Newcastle House Taps & Grill
119 King Avenue W, Newcastle, ON L1B 1H1 0.83km
-
Tim Horton's
361 King Avenue E, Newcastle, ON L1B 1H4 0.2km -
McDonald's
17-1000 Regional Road, Newcastle, ON L1B 1L9 2.37km -
Tim Hortons
3962 Highway 401 Westbound, Unit 2, Newcastle, ON 3.21km
-
Shoppers Drugmart
1 King Avenue E, Newcastle, ON L1B 1H3 0.62km -
Lovell Drugs
600 Grandview Street S, Oshawa, ON L1H 8P4 18.94km -
Eastview Pharmacy
573 King Street E, Oshawa, ON L1H 1G3 21.05km
-
Da Taste
361 King Avenue E, Newcastle, ON L1B 1H4 0.17km -
Subway
361 King Avenue E, Newcastle, ON L1B 1H4 0.2km -
Papa's Pizza Land
361 King Avenue E, Newcastle, ON L1B 1H4 0.21km
-
Oshawa Centre
419 King Street West, Oshawa, ON L1J 2K5 24.15km -
Whitby Mall
1615 Dundas Street E, Whitby, ON L1N 7G3 26.65km -
Northumberland Mall
1111 Elgin Street W, Cobourg, ON K9A 5H7 31.06km
-
Palmieri's No Frills
80 King Avenue E, Newcastle, ON L1B 1H6 0.78km -
Orono's General Store
5331 Main Street, Clarington, ON L0B 7.24km -
Metro
243 King Street E, Bowmanville, ON L1C 3X1 7.4km
-
The Beer Store
200 Ritson Road N, Oshawa, ON L1H 5J8 22.33km -
LCBO
400 Gibb Street, Oshawa, ON L1J 0B2 23.89km -
Liquor Control Board of Ontario
15 Thickson Road N, Whitby, ON L1N 8W7 26.8km
-
ONroute
3962 Highway 401 Westbound, Unit 2, Newcastle, ON L1B 1C2 0.7km -
Esso
17188 Vivian Drive, Newcastle, ON L1B 1L9 3.24km -
Skylight Donuts Drive Thru
146 Liberty Street S, Bowmanville, ON L1C 2P4 7.9km
-
Cineplex Odeon
1351 Grandview Street N, Oshawa, ON L1K 0G1 20.7km -
Regent Theatre
50 King Street E, Oshawa, ON L1H 1B4 22.63km -
Landmark Cinemas
75 Consumers Drive, Whitby, ON L1N 9S2 27.24km
-
Clarington Public Library
2950 Courtice Road, Courtice, ON L1E 2H8 15.92km -
Oshawa Public Library, McLaughlin Branch
65 Bagot Street, Oshawa, ON L1H 1N2 22.91km -
Whitby Public Library
701 Rossland Road E, Whitby, ON L1N 8Y9 28.84km
-
Lakeridge Health
47 Liberty Street S, Bowmanville, ON L1C 2N4 7.93km -
Lakeridge Health
1 Hospital Court, Oshawa, ON L1G 2B9 23.33km -
Ontario Shores Centre for Mental Health Sciences
700 Gordon Street, Whitby, ON L1N 5S9 30.24km
-
Brookhouse Park
Clarington ON 0.13km -
Spiderpark
BROOKHOUSE Dr (Edward Street), Newcastle ON 0.21km -
Barley Park
Clarington ON 3.03km
-
CIBC
72 King Ave W, Newcastle ON L1B 1H7 0.74km -
TD Bank Financial Group
188 King St E, Bowmanville ON L1C 1P1 7.99km -
RBC - Bowmanville
55 King St E, Bowmanville ON L1C 1N4 8.57km
For Sale
More about this building
View 21 Brookhouse Drive, Clarington- 2 bath
- 3 bed
- 1200 sqft
111-65 Shipway Avenue South, Clarington, Ontario • L1B 0W2 • Newcastle







