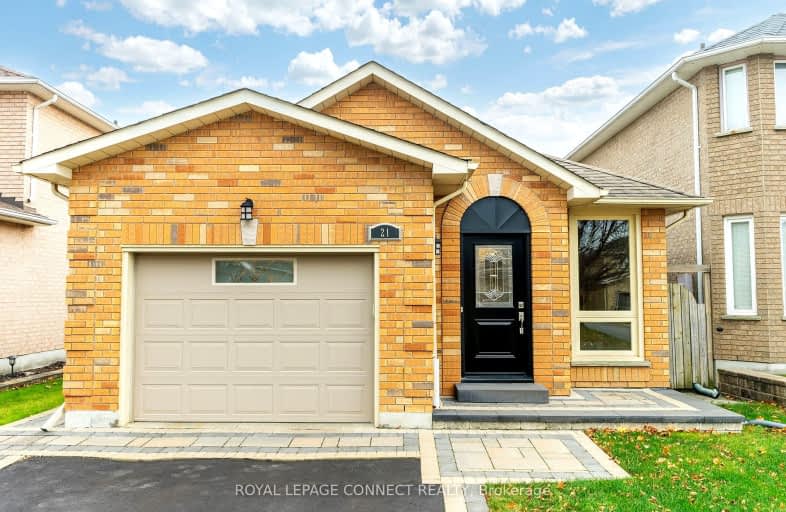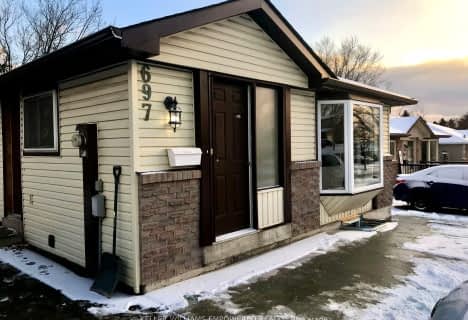Car-Dependent
- Most errands require a car.
45
/100
Bikeable
- Some errands can be accomplished on bike.
51
/100

Courtice Intermediate School
Elementary: Public
0.68 km
Lydia Trull Public School
Elementary: Public
0.32 km
Dr Emily Stowe School
Elementary: Public
0.98 km
Courtice North Public School
Elementary: Public
0.70 km
Good Shepherd Catholic Elementary School
Elementary: Catholic
0.64 km
Dr G J MacGillivray Public School
Elementary: Public
2.03 km
Monsignor John Pereyma Catholic Secondary School
Secondary: Catholic
5.89 km
Courtice Secondary School
Secondary: Public
0.67 km
Holy Trinity Catholic Secondary School
Secondary: Catholic
1.05 km
Clarington Central Secondary School
Secondary: Public
5.80 km
Eastdale Collegiate and Vocational Institute
Secondary: Public
4.33 km
Maxwell Heights Secondary School
Secondary: Public
6.99 km
-
Terry Fox Park
Townline Rd S, Oshawa ON 2.74km -
Mckenzie Park
Athabasca St, Oshawa ON 2.89km -
Margate Park
1220 Margate Dr (Margate and Nottingham), Oshawa ON L1K 2V5 3.75km
-
BMO Bank of Montreal
1561 Hwy 2, Courtice ON L1E 2G5 0.65km -
Scotiabank
1500 Hwy 2, Courtice ON L1E 2T5 1.79km -
RBC Royal Bank
1405 Hwy 2, Courtice ON L1E 2J6 2.51km





